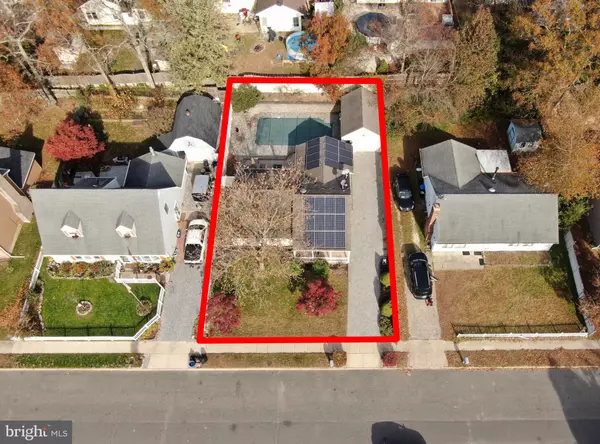$199,500
$199,500
For more information regarding the value of a property, please contact us for a free consultation.
3 Beds
1 Bath
1,244 SqFt
SOLD DATE : 01/24/2020
Key Details
Sold Price $199,500
Property Type Single Family Home
Sub Type Detached
Listing Status Sold
Purchase Type For Sale
Square Footage 1,244 sqft
Price per Sqft $160
Subdivision Barnegat Twp
MLS Listing ID NJOC392586
Sold Date 01/24/20
Style Ranch/Rambler
Bedrooms 3
Full Baths 1
HOA Y/N N
Abv Grd Liv Area 1,244
Originating Board BRIGHT
Year Built 1975
Annual Tax Amount $4,353
Tax Year 2018
Lot Size 6,000 Sqft
Acres 0.14
Lot Dimensions 60x100
Property Description
Barnegat - This expanded move-in ready rancher shows like new and won t last long. Featuring 3 large bedrooms, a nicely renovated master/hall bathroom, a fully updated kitchen, neutral open living space and easy maintenance laminate and tile flooring throughout. Enjoy the convenience of a pre-paid 1 year Home Warranty including Pool coverage, and the comforts of central air conditioning, forced hot air heating, solar panels and the home is serviced with public water and sewer. Go outside to relax on your charming front porch or entertain in your private back yard area showcasing a low maintenance in-ground saltwater pool. The large 60 x 100 lot allows for plenty of room and off street parking with the oversized paver driveway, which also leads you to the detached 1 car garage having both an entry door or motorized overhead door for access. Make your appointments today to visit this hard to find home in a sought after neighborhood, where you are amongst many local hidden community treasures and less than a 20 minute drive to/from Long Beach Island (LBI).
Location
State NJ
County Ocean
Area Barnegat Twp (21501)
Zoning R6
Rooms
Main Level Bedrooms 3
Interior
Interior Features Attic, Ceiling Fan(s), Crown Moldings, Dining Area, Entry Level Bedroom, Family Room Off Kitchen, Flat, Floor Plan - Traditional, Formal/Separate Dining Room, Kitchen - Island, Recessed Lighting, Upgraded Countertops, Window Treatments
Hot Water Electric
Heating Forced Air
Cooling Central A/C
Flooring Ceramic Tile, Laminated
Equipment Built-In Microwave, Built-In Range, Dryer - Gas, Energy Efficient Appliances, ENERGY STAR Clothes Washer, ENERGY STAR Dishwasher, ENERGY STAR Refrigerator, Extra Refrigerator/Freezer, Icemaker, Oven - Self Cleaning, Oven/Range - Electric, Stainless Steel Appliances, Stove, Water Heater
Furnishings No
Fireplace N
Window Features Casement,Double Hung,Screens
Appliance Built-In Microwave, Built-In Range, Dryer - Gas, Energy Efficient Appliances, ENERGY STAR Clothes Washer, ENERGY STAR Dishwasher, ENERGY STAR Refrigerator, Extra Refrigerator/Freezer, Icemaker, Oven - Self Cleaning, Oven/Range - Electric, Stainless Steel Appliances, Stove, Water Heater
Heat Source Natural Gas Available, Oil
Laundry Main Floor, Washer In Unit, Dryer In Unit
Exterior
Exterior Feature Patio(s), Porch(es)
Garage Spaces 4.0
Carport Spaces 1
Fence Vinyl
Pool Fenced, Filtered, In Ground, Saltwater
Utilities Available Cable TV, Natural Gas Available, Phone Available, Electric Available
Water Access N
Roof Type Shingle
Street Surface Paved
Accessibility 2+ Access Exits, 32\"+ wide Doors, No Stairs
Porch Patio(s), Porch(es)
Total Parking Spaces 4
Garage N
Building
Lot Description Rear Yard, Trees/Wooded
Story 1
Foundation Slab
Sewer Public Sewer
Water Public
Architectural Style Ranch/Rambler
Level or Stories 1
Additional Building Above Grade, Below Grade
Structure Type Dry Wall
New Construction N
Schools
Middle Schools Russell O. Brackman M.S.
High Schools Barnegat
School District Barnegat Township Public Schools
Others
Senior Community No
Tax ID 01-00114 31-00030
Ownership Fee Simple
SqFt Source Assessor
Security Features Carbon Monoxide Detector(s),Smoke Detector
Acceptable Financing Cash, Conventional, FHA, VA, USDA
Listing Terms Cash, Conventional, FHA, VA, USDA
Financing Cash,Conventional,FHA,VA,USDA
Special Listing Condition Standard
Read Less Info
Want to know what your home might be worth? Contact us for a FREE valuation!

Our team is ready to help you sell your home for the highest possible price ASAP

Bought with Non Member • Non Subscribing Office
"My job is to find and attract mastery-based agents to the office, protect the culture, and make sure everyone is happy! "
12 Terry Drive Suite 204, Newtown, Pennsylvania, 18940, United States






