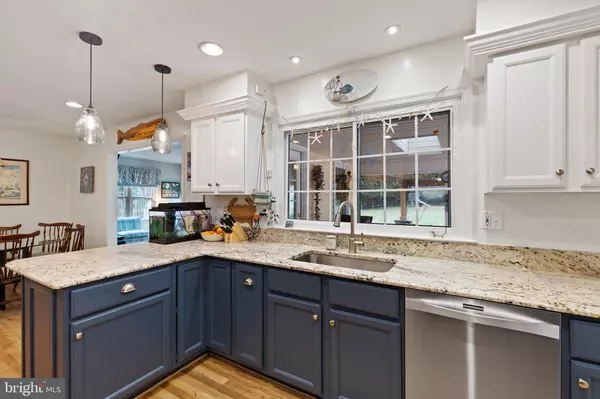$500,000
$500,000
For more information regarding the value of a property, please contact us for a free consultation.
4 Beds
3 Baths
2,381 SqFt
SOLD DATE : 03/20/2020
Key Details
Sold Price $500,000
Property Type Single Family Home
Sub Type Detached
Listing Status Sold
Purchase Type For Sale
Square Footage 2,381 sqft
Price per Sqft $209
Subdivision Queen Anne Colony
MLS Listing ID MDQA142970
Sold Date 03/20/20
Style Coastal
Bedrooms 4
Full Baths 2
Half Baths 1
HOA Fees $9/ann
HOA Y/N Y
Abv Grd Liv Area 2,381
Originating Board BRIGHT
Year Built 1995
Annual Tax Amount $4,303
Tax Year 2019
Lot Size 0.611 Acres
Acres 0.61
Property Description
Beautiful 4 bedroom, 2-story Chesapeake coastal style home nestled in the quiet waterfront community of Queen Anne Colony. The lovely remodeled eat-in kitchen has a bright and classic "Chesapeake" feel complete with open floor plan, granite countertops, gas cooking, wine storage and stainless steel appliances. The kitchen opens to the the window filled family room which overlooks and accesses the backyard. The formal living room has vaulted ceilings with gorgeous afternoon light streaming in through the skylights. The cozy pellet stove invites you to curl up with a good book on a chilly night. The main level also features the master bedroom retreat with updated en-suite master bathroom and walk-in closet. A large mudroom complete with laundry, powder room and coat closet complete this level. Upstairs has 3 enormous bedrooms and a shared full bathroom. The rear yard is the ideal setting for entertaining with amazing features, such as a screened in porch and a large paver patio with firepit and hot tub. The charming outdoor setting is completed by a lovely pergola that creates the perfect atmosphere for al fresco dining. Other features include a greenhouse and a playset. Neighborhood amenities consist of a park/tot lot, Bay overlook , kayak.canoe launch and marina (private business). This is a special home that is move in ready and waiting for you to enjoy this spring/summer!
Location
State MD
County Queen Annes
Zoning NC-15
Rooms
Other Rooms Living Room, Primary Bedroom, Bedroom 2, Bedroom 3, Bedroom 4, Kitchen, Family Room
Main Level Bedrooms 1
Interior
Interior Features Breakfast Area, Built-Ins, Combination Kitchen/Dining, Entry Level Bedroom, Ceiling Fan(s), Crown Moldings, Dining Area, Family Room Off Kitchen, Floor Plan - Open, Kitchen - Eat-In, Kitchen - Gourmet, Recessed Lighting, Wood Floors
Hot Water Electric
Heating Heat Pump(s)
Cooling Central A/C
Flooring Hardwood, Ceramic Tile
Fireplaces Number 1
Fireplaces Type Insert
Equipment Built-In Microwave, Dishwasher, Disposal, Oven/Range - Gas, Washer - Front Loading, Dryer, Refrigerator, Stainless Steel Appliances, Washer
Furnishings No
Fireplace Y
Window Features Skylights,Double Hung,Double Pane,Replacement,Screens
Appliance Built-In Microwave, Dishwasher, Disposal, Oven/Range - Gas, Washer - Front Loading, Dryer, Refrigerator, Stainless Steel Appliances, Washer
Heat Source Electric
Laundry Main Floor
Exterior
Exterior Feature Patio(s), Porch(es), Screened, Deck(s)
Parking Features Garage - Side Entry, Garage Door Opener, Inside Access
Garage Spaces 2.0
Fence Invisible
Utilities Available Propane
Amenities Available Basketball Courts, Common Grounds, Picnic Area, Tot Lots/Playground, Water/Lake Privileges
Water Access Y
Water Access Desc Canoe/Kayak,Public Access
View Trees/Woods
Roof Type Architectural Shingle
Accessibility Other
Porch Patio(s), Porch(es), Screened, Deck(s)
Attached Garage 2
Total Parking Spaces 2
Garage Y
Building
Lot Description Backs - Parkland, Backs to Trees, Landscaping
Story 2
Foundation Crawl Space
Sewer Community Septic Tank, Private Septic Tank
Water Well
Architectural Style Coastal
Level or Stories 2
Additional Building Above Grade, Below Grade
Structure Type Dry Wall,Vaulted Ceilings
New Construction N
Schools
Elementary Schools Matapeake
Middle Schools Matapeake
High Schools Kent Island
School District Queen Anne'S County Public Schools
Others
HOA Fee Include Common Area Maintenance
Senior Community No
Tax ID 1804060075
Ownership Fee Simple
SqFt Source Assessor
Acceptable Financing FHA, Conventional, VA, Cash
Horse Property N
Listing Terms FHA, Conventional, VA, Cash
Financing FHA,Conventional,VA,Cash
Special Listing Condition Standard
Read Less Info
Want to know what your home might be worth? Contact us for a FREE valuation!

Our team is ready to help you sell your home for the highest possible price ASAP

Bought with Daniel W Hozhabri • Keller Williams Realty Centre
"My job is to find and attract mastery-based agents to the office, protect the culture, and make sure everyone is happy! "
12 Terry Drive Suite 204, Newtown, Pennsylvania, 18940, United States






