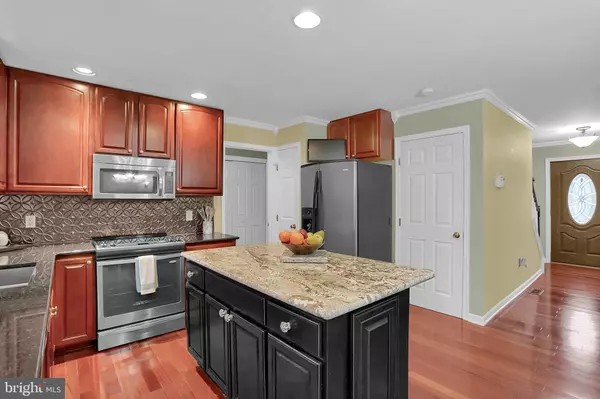$250,000
$250,000
For more information regarding the value of a property, please contact us for a free consultation.
4 Beds
3 Baths
2,019 SqFt
SOLD DATE : 04/10/2020
Key Details
Sold Price $250,000
Property Type Single Family Home
Sub Type Detached
Listing Status Sold
Purchase Type For Sale
Square Footage 2,019 sqft
Price per Sqft $123
Subdivision Northern Heights
MLS Listing ID PAYK132730
Sold Date 04/10/20
Style Colonial
Bedrooms 4
Full Baths 2
Half Baths 1
HOA Fees $33/ann
HOA Y/N Y
Abv Grd Liv Area 2,019
Originating Board BRIGHT
Year Built 2005
Annual Tax Amount $5,880
Tax Year 2020
Lot Size 0.273 Acres
Acres 0.27
Property Description
Immaculate, bright and cheery home in southern York County overlooking a picturesque valley on a quiet cul-de-sac in Northern Heights. This beautiful home features over 2500 sq ft of finished living space, an updated kitchen with island, gorgeous granite counter tops, updated flooring, a cozy gas fireplace, lower level recreation room and a large deck for entertaining. Hidden inside the 2-car garage is a bonus workshop, hobby/crafting room or bonus storage room. The HVAC was replaced in 2017, a new roof replacement in 2018 and the hot water heater was also replaced in 2018. Buyers will receive a one year home warranty at settlement. There is absolutely nothing for you to do but, move in and start enjoying your wonderful new home! Located with convenient access to Route 30 and Interstate 83 . Rocky Ridge Park and John C. Rudy County Park are not far and provide boundless outdoor activities or just a quiet stroll on a sunny day.
Location
State PA
County York
Area East Manchester Twp (15226)
Zoning RESIDENTIAL
Rooms
Other Rooms Living Room, Dining Room, Primary Bedroom, Bedroom 2, Bedroom 3, Kitchen, Bedroom 1, Laundry, Recreation Room, Workshop, Primary Bathroom, Full Bath, Half Bath
Basement Daylight, Partial, Side Entrance, Fully Finished, Heated, Outside Entrance
Interior
Interior Features Ceiling Fan(s), Carpet, Crown Moldings, Dining Area, Family Room Off Kitchen, Floor Plan - Open, Kitchen - Island, Primary Bath(s), Stall Shower, Soaking Tub, Tub Shower, Upgraded Countertops, Window Treatments, Kitchen - Eat-In, Pantry, Wood Floors
Hot Water Electric
Heating Forced Air
Cooling Central A/C
Flooring Carpet, Hardwood, Laminated, Ceramic Tile
Fireplaces Number 1
Fireplaces Type Gas/Propane
Equipment Built-In Microwave, Dishwasher, Oven/Range - Gas, Disposal
Furnishings No
Fireplace Y
Window Features Vinyl Clad,Double Hung,Double Pane
Appliance Built-In Microwave, Dishwasher, Oven/Range - Gas, Disposal
Heat Source Natural Gas
Laundry Main Floor
Exterior
Exterior Feature Deck(s), Patio(s)
Parking Features Garage - Front Entry, Additional Storage Area, Garage Door Opener, Inside Access
Garage Spaces 2.0
Utilities Available Cable TV, Phone
Amenities Available Common Grounds
Water Access N
View Trees/Woods, Valley
Roof Type Asphalt
Accessibility None
Porch Deck(s), Patio(s)
Attached Garage 2
Total Parking Spaces 2
Garage Y
Building
Story 2
Sewer Public Sewer
Water Public
Architectural Style Colonial
Level or Stories 2
Additional Building Above Grade, Below Grade
Structure Type Dry Wall
New Construction N
Schools
Elementary Schools Mt Wolf
Middle Schools Northeastern
High Schools Northeastern
School District Northeastern York
Others
Pets Allowed Y
HOA Fee Include Common Area Maintenance
Senior Community No
Tax ID 26-000-16-0038-00-00000
Ownership Fee Simple
SqFt Source Estimated
Security Features Smoke Detector
Acceptable Financing Cash, Conventional, FHA
Horse Property N
Listing Terms Cash, Conventional, FHA
Financing Cash,Conventional,FHA
Special Listing Condition Standard
Pets Allowed No Pet Restrictions
Read Less Info
Want to know what your home might be worth? Contact us for a FREE valuation!

Our team is ready to help you sell your home for the highest possible price ASAP

Bought with Christine L Barrick • Berkshire Hathaway HomeServices Homesale Realty
"My job is to find and attract mastery-based agents to the office, protect the culture, and make sure everyone is happy! "
12 Terry Drive Suite 204, Newtown, Pennsylvania, 18940, United States






