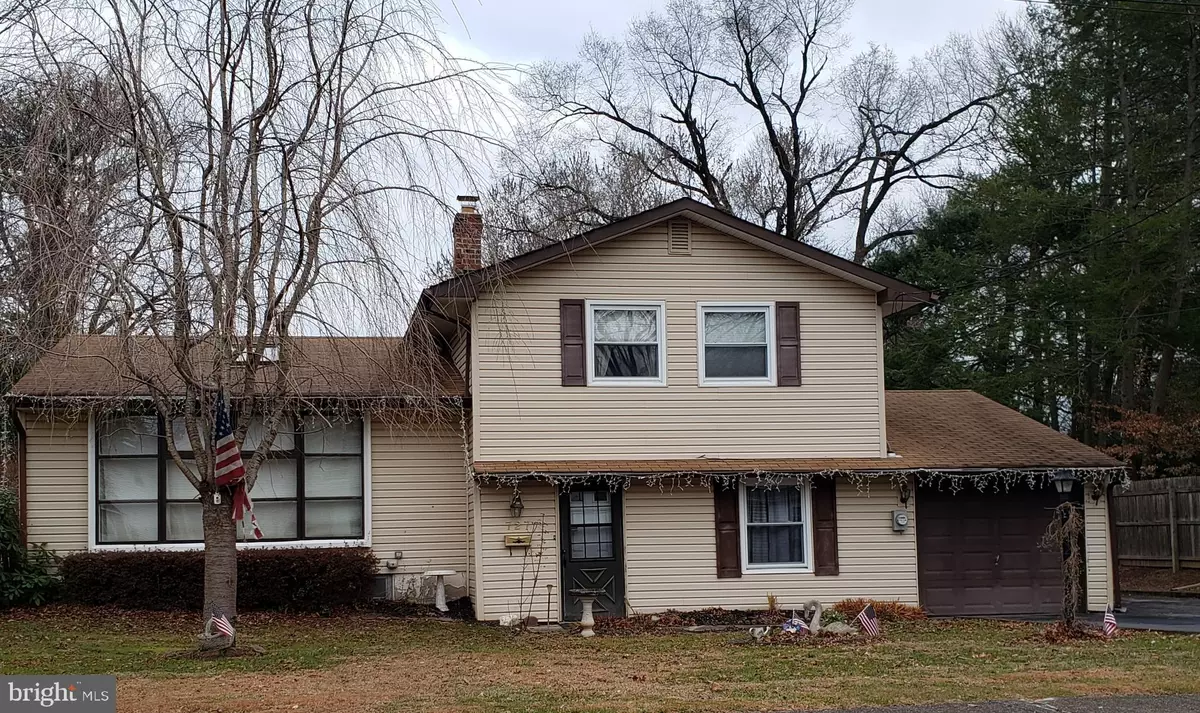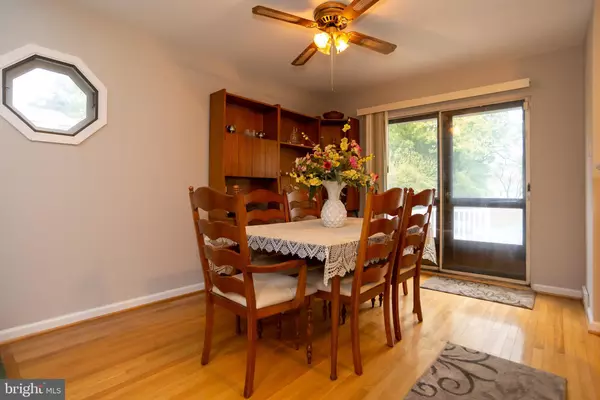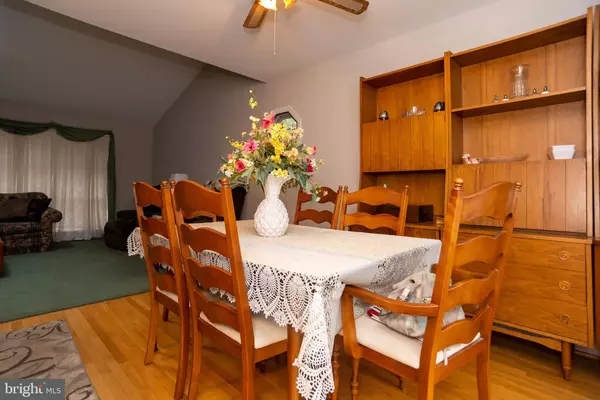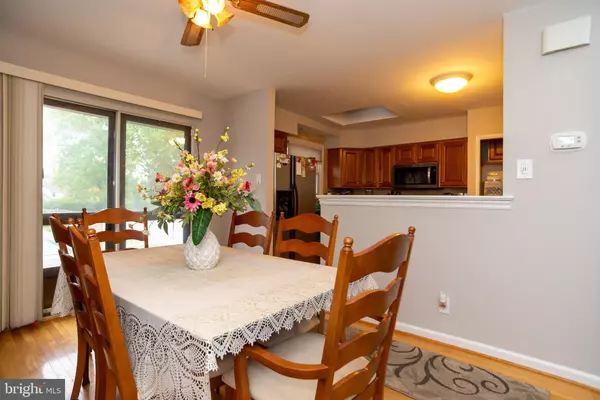$345,000
$349,000
1.1%For more information regarding the value of a property, please contact us for a free consultation.
4 Beds
3 Baths
1,450 SqFt
SOLD DATE : 03/12/2020
Key Details
Sold Price $345,000
Property Type Single Family Home
Sub Type Detached
Listing Status Sold
Purchase Type For Sale
Square Footage 1,450 sqft
Price per Sqft $237
Subdivision Glen View Park
MLS Listing ID PABU482846
Sold Date 03/12/20
Style Split Level
Bedrooms 4
Full Baths 2
Half Baths 1
HOA Y/N N
Abv Grd Liv Area 1,450
Originating Board BRIGHT
Year Built 1962
Annual Tax Amount $5,316
Tax Year 2020
Lot Dimensions 75.00 x 214 x 107 x 257
Property Description
Looking for a spacious home as well has a beautiful spacious lot? This property has it... 4 bedroom, 2 1/2 bath split level in the neighborhood of Glen View Park. You will find the main level of the home has a spacious living room with bow window providing lots of natural light. Dining room with hardwood floors. open floor plan. Dining room has access sliding doors to a rear deck and access to the beautiful rear yard with in-ground pool. Eat-in kitchen- updated with lots of cabinets, granite counter tops and stainless steel appliances. (gas cooking). There is a lower level (entry level) where you will love to spend your time. On chilly nights curl up in the family room with fireplace. Family room with a walk-out to an enclosed sun room as well. This level also features a 1/2 remodeled bath, laundry area- (washer and dryer included) and a 4th bedroom which could serve as a bonus room or as an office. Access to unfinished partial basement that houses the heating unit and newer hot water heater (2017). Access entry also to the over sized 1 1/2 car garage. The upper level of home features 3 good size bedrooms. Master bedroom with full master bath and access sliding doors to a upper rear deck overlooking the very large rear yard, side yard and pool area. 2 other good size bedrooms. Freshly painted thru-out entire home. Security system in home, Basic -one year, America's Preferred Warranty included. Schedule your appointment today . This home should not be missed in your search for a new home you can call your own. For easy travel, property location is close to 611, PA turnpike and Warminster train station.
Location
State PA
County Bucks
Area Warminster Twp (10149)
Zoning R2
Rooms
Other Rooms Living Room, Dining Room, Primary Bedroom, Bedroom 2, Bedroom 3, Bedroom 4, Kitchen, Family Room, Basement, Laundry, Bathroom 1, Primary Bathroom, Full Bath
Basement Partial
Interior
Interior Features Carpet, Ceiling Fan(s), Combination Dining/Living, Primary Bath(s), Skylight(s), Kitchen - Eat-In
Hot Water Electric
Cooling Central A/C, Window Unit(s)
Fireplaces Number 1
Fireplaces Type Gas/Propane
Equipment Built-In Microwave, Dishwasher, Disposal, Dryer - Electric, Oven/Range - Gas, Refrigerator, Stainless Steel Appliances, Washer
Fireplace Y
Window Features Bay/Bow,Replacement
Appliance Built-In Microwave, Dishwasher, Disposal, Dryer - Electric, Oven/Range - Gas, Refrigerator, Stainless Steel Appliances, Washer
Heat Source Natural Gas
Laundry Has Laundry
Exterior
Parking Features Inside Access
Garage Spaces 8.0
Pool In Ground
Water Access N
Roof Type Shingle
Accessibility None
Attached Garage 1
Total Parking Spaces 8
Garage Y
Building
Lot Description Irregular
Story 2.5
Sewer Public Sewer
Water Public
Architectural Style Split Level
Level or Stories 2.5
Additional Building Above Grade
New Construction N
Schools
Elementary Schools Mcdonald
Middle Schools Log College
High Schools William Tennent
School District Centennial
Others
Senior Community No
Tax ID 49-017-273
Ownership Fee Simple
SqFt Source Assessor
Security Features Security System
Acceptable Financing Conventional, FHA
Listing Terms Conventional, FHA
Financing Conventional,FHA
Special Listing Condition Standard
Read Less Info
Want to know what your home might be worth? Contact us for a FREE valuation!

Our team is ready to help you sell your home for the highest possible price ASAP

Bought with Nicole N Vain • PA RealtyWorks LLC
"My job is to find and attract mastery-based agents to the office, protect the culture, and make sure everyone is happy! "
12 Terry Drive Suite 204, Newtown, Pennsylvania, 18940, United States






