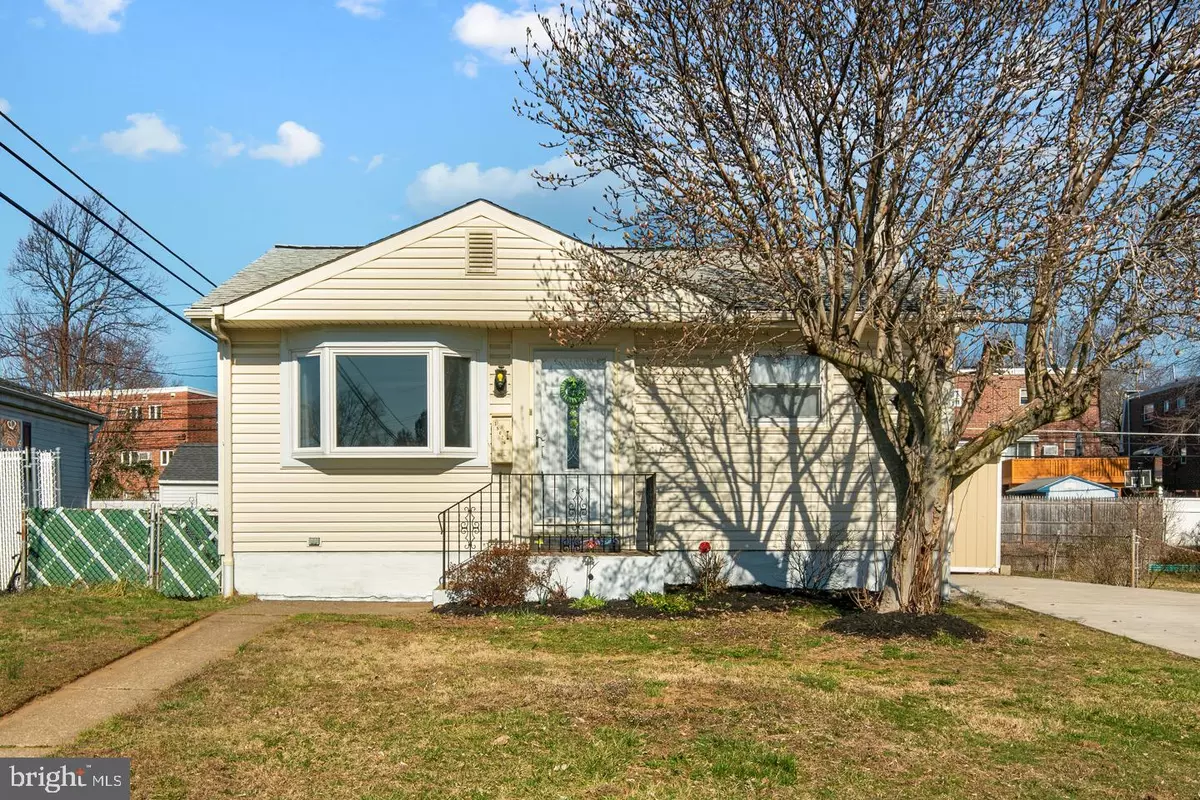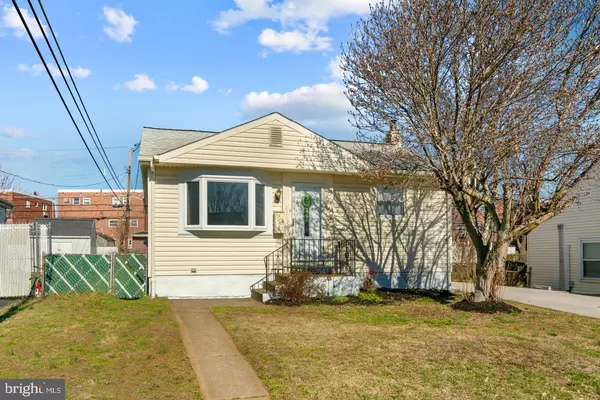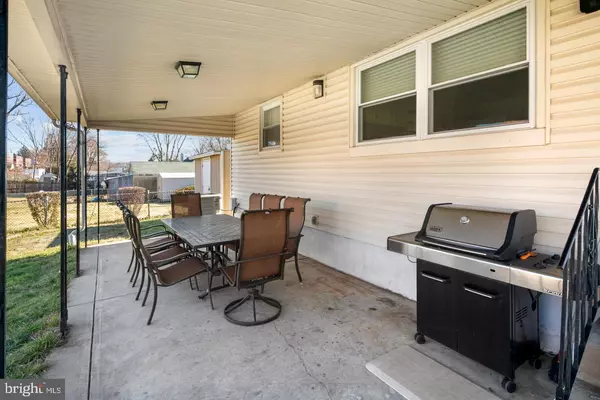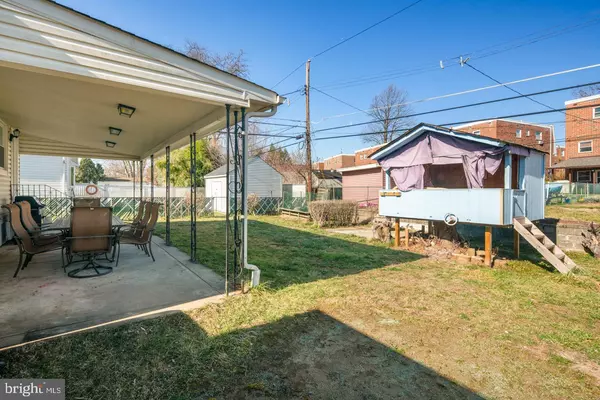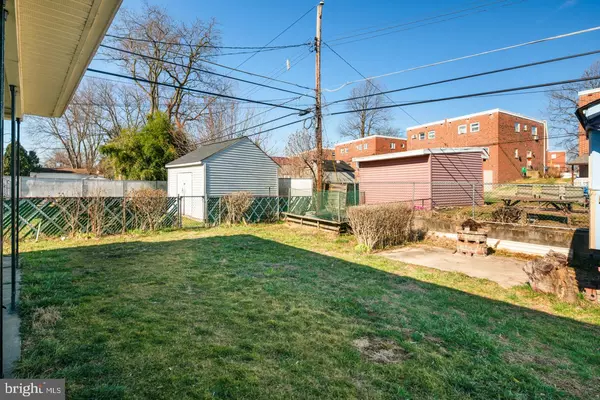$274,000
$274,000
For more information regarding the value of a property, please contact us for a free consultation.
3 Beds
2 Baths
1,400 SqFt
SOLD DATE : 06/15/2020
Key Details
Sold Price $274,000
Property Type Single Family Home
Sub Type Detached
Listing Status Sold
Purchase Type For Sale
Square Footage 1,400 sqft
Price per Sqft $195
Subdivision Somerton
MLS Listing ID PAPH880036
Sold Date 06/15/20
Style Ranch/Rambler
Bedrooms 3
Full Baths 1
Half Baths 1
HOA Y/N N
Abv Grd Liv Area 1,400
Originating Board BRIGHT
Year Built 1952
Annual Tax Amount $3,364
Tax Year 2020
Lot Size 5,850 Sqft
Acres 0.13
Lot Dimensions 50.00 x 117.00
Property Description
Open House Sunday 3/15 1 to 3 PM. Adorable Ranch in the fabulous Far Northeast featuring Rear Yard with fun Treehouse! Here's your Home Sweet Home in desirable Somerton: 1400 Square feet of living space feels even larger starting with your comfy Living Room, open formal Dining Room, and bright and sunny Eat-in Kitchen, which includes Refrigerator. Large Main Floor Bedroom, updated Full Bath, and 2 more comfortable Bedrooms round out your main floor. Downstairs you'll find your nicely Finished Basement with Bar, half bath Powder Room, convenient Storage space, and includes Washer and Dryer. Relaxing Covered Patio out back for you to enjoy your morning coffee or barbecue with friends and family while the kids can have their Treehouse adventures! Long 3-car driveway done in 2017 with a new shed at the end. Great location - Walk to Mama Mia's Pizza, ball fields, or you can find transportation nearby, including the train to Center City Philadelphia from nearby Somerton Station. Pictures offer a peek but don't convey the feeling of walking into your dream home. Make your appointment today and live where you love!
Location
State PA
County Philadelphia
Area 19116 (19116)
Zoning RSD3
Rooms
Basement Fully Finished
Main Level Bedrooms 3
Interior
Heating Forced Air
Cooling Central A/C
Heat Source Natural Gas
Laundry Basement
Exterior
Water Access N
Accessibility None
Garage N
Building
Story 1
Sewer Public Sewer
Water Public
Architectural Style Ranch/Rambler
Level or Stories 1
Additional Building Above Grade, Below Grade
New Construction N
Schools
School District The School District Of Philadelphia
Others
Senior Community No
Tax ID 583172000
Ownership Fee Simple
SqFt Source Estimated
Acceptable Financing Cash, Conventional, FHA, VA
Listing Terms Cash, Conventional, FHA, VA
Financing Cash,Conventional,FHA,VA
Special Listing Condition Standard
Read Less Info
Want to know what your home might be worth? Contact us for a FREE valuation!

Our team is ready to help you sell your home for the highest possible price ASAP

Bought with Steven Masterson • Keller Williams Real Estate - Newtown
"My job is to find and attract mastery-based agents to the office, protect the culture, and make sure everyone is happy! "
12 Terry Drive Suite 204, Newtown, Pennsylvania, 18940, United States

