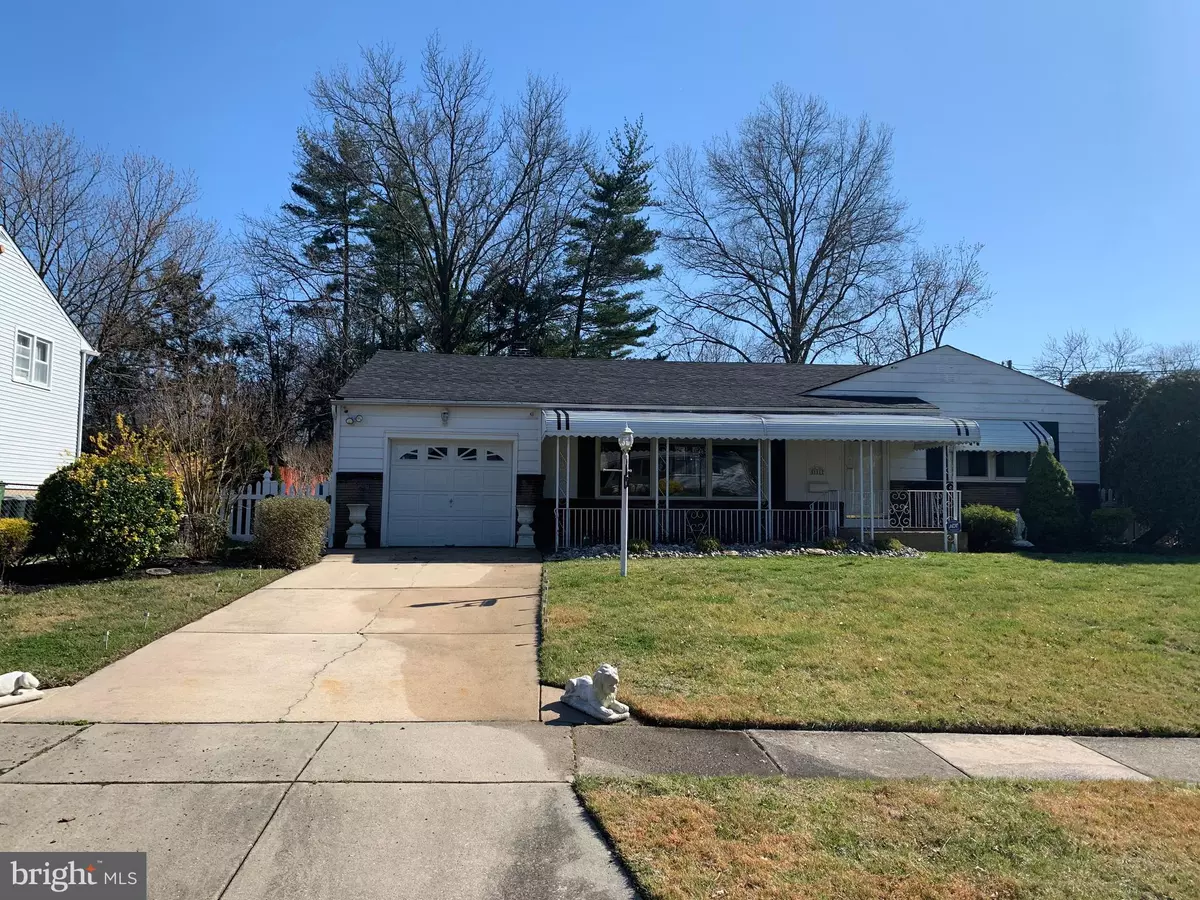$225,000
$229,900
2.1%For more information regarding the value of a property, please contact us for a free consultation.
2 Beds
2 Baths
1,570 SqFt
SOLD DATE : 09/22/2020
Key Details
Sold Price $225,000
Property Type Single Family Home
Sub Type Detached
Listing Status Sold
Purchase Type For Sale
Square Footage 1,570 sqft
Price per Sqft $143
Subdivision Brookfield
MLS Listing ID NJCD390298
Sold Date 09/22/20
Style Ranch/Rambler
Bedrooms 2
Full Baths 1
Half Baths 1
HOA Y/N N
Abv Grd Liv Area 1,570
Originating Board BRIGHT
Year Built 1957
Annual Tax Amount $7,187
Tax Year 2019
Lot Dimensions 100.00 x 125.00
Property Description
Picture perfect Ranch home located in popular Brookfield Community situated on a corner fenced in private lot location. This home would make an ideal first time buyer or great home for downsizing. Easy conversion back to a 3 bedroom home if needed. Roof replaced in 2019. Open and airy foyer entry with polished hardwood flooring. Living room has (3) oversized windows allowing an abundance of natural light. Spacious eat-in kitchen with a step down to large utility room and half bath. Private family room area with full size windows overlooking covered rear patio. A warm and inviting gas fireplace gives this room a personal and private ambiance. Both bedrooms offer generous room sizes both with ceiling fans. The master has wood flooring and the 2nd bedroom has plush carpeting ( wood flooring underneath) . Close proximity to most major road arteries and Award Winning Schools makes this home a must see on your next home tour.
Location
State NJ
County Camden
Area Cherry Hill Twp (20409)
Zoning RES
Rooms
Other Rooms Living Room, Dining Room, Bedroom 2, Kitchen, Family Room, Bedroom 1, Laundry
Main Level Bedrooms 2
Interior
Interior Features Carpet, Ceiling Fan(s), Dining Area, Entry Level Bedroom, Family Room Off Kitchen, Floor Plan - Traditional, Kitchen - Eat-In
Hot Water Natural Gas
Heating Forced Air
Cooling Central A/C
Fireplaces Number 1
Fireplaces Type Brick, Gas/Propane
Equipment Refrigerator, Washer, Dryer, Dishwasher
Fireplace Y
Appliance Refrigerator, Washer, Dryer, Dishwasher
Heat Source Natural Gas
Exterior
Parking Features Garage - Front Entry
Garage Spaces 1.0
Water Access N
Roof Type Shingle
Accessibility None
Attached Garage 1
Total Parking Spaces 1
Garage Y
Building
Story 1
Sewer Public Sewer
Water Public
Architectural Style Ranch/Rambler
Level or Stories 1
Additional Building Above Grade, Below Grade
New Construction N
Schools
Elementary Schools Horace Mann E.S.
Middle Schools Henry C. Beck M.S.
High Schools Cherry Hill High - East
School District Cherry Hill Township Public Schools
Others
Senior Community No
Tax ID 09-00431 03-00007
Ownership Fee Simple
SqFt Source Assessor
Acceptable Financing FHA, Conventional, Cash, VA
Listing Terms FHA, Conventional, Cash, VA
Financing FHA,Conventional,Cash,VA
Special Listing Condition Standard
Read Less Info
Want to know what your home might be worth? Contact us for a FREE valuation!

Our team is ready to help you sell your home for the highest possible price ASAP

Bought with Michael J Borrelle Sr. • Realty Mark Advantage
"My job is to find and attract mastery-based agents to the office, protect the culture, and make sure everyone is happy! "
12 Terry Drive Suite 204, Newtown, Pennsylvania, 18940, United States






