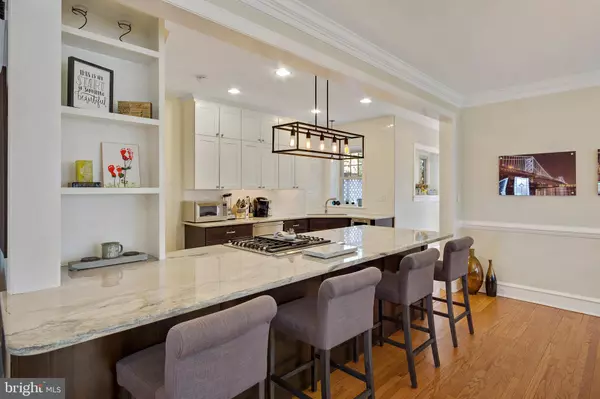$540,000
$544,000
0.7%For more information regarding the value of a property, please contact us for a free consultation.
4 Beds
4 Baths
2,475 SqFt
SOLD DATE : 05/27/2020
Key Details
Sold Price $540,000
Property Type Single Family Home
Sub Type Twin/Semi-Detached
Listing Status Sold
Purchase Type For Sale
Square Footage 2,475 sqft
Price per Sqft $218
Subdivision Highlands
MLS Listing ID DENC498566
Sold Date 05/27/20
Style Colonial
Bedrooms 4
Full Baths 2
Half Baths 2
HOA Y/N N
Abv Grd Liv Area 2,475
Originating Board BRIGHT
Year Built 1929
Annual Tax Amount $4,052
Tax Year 2019
Lot Size 3,485 Sqft
Acres 0.08
Property Description
Visit this home virtually: http://www.vht.com/434050601/IDXS - Absolutely Gorgeous Stone twin ideally located in the Highlands! A welcoming front porch greets you and leads to fabulous living area that been renovated to create an Open Concept space desired by today's discriminating buyers. The Living Room with stone fireplace, exposed brick wall, beautiful woodwork and custom shelving leads to a spacious and bright Dining Room and amazing Updated Kitchen! With quartz countertops, 42" cabinets, updated lighting, and stainless appliances including wine fridge and new gas stove with down draft, this area is perfect for cooking and entertaining. Crown molding, recessed lighting and beautiful hardwoods enhance the entire area. A modern mudroom with built-ins, a pantry, and powder room complete the main level. Lovely hardwoods continue upstairs and throughout the entire home, leading ultimately to a magnificent top level Master Suite featuring Stone and Brick walls, angled ceilings, skylights, convenient laundry area, and renovated Spa-Like Master Bath! The second level features Three nicely-sized Bedrooms, a Sunroom/Office, a Second Updated Full Bath, and a huge Walk-in Closet with Custom Shelving. Outside, you'll love the two-tiered deck with pergola, private quiet backyard, and Detached Garage for off-street parking! The basement with egress offers additional storage space, two cedar closets, a half bath, and an additional laundry area. Multi-zoned HVAC systems and tasteful decor throughout. Conveniently located to major employers, roadways, parks, shopping, and entertainment destinations. Don't miss the opportunity to make this One-Of-A-Kind Property your New Home!
Location
State DE
County New Castle
Area Wilmington (30906)
Zoning 26R-2
Rooms
Other Rooms Living Room, Dining Room, Primary Bedroom, Bedroom 2, Bedroom 3, Bedroom 4, Kitchen, Laundry, Mud Room, Bonus Room
Basement Unfinished
Interior
Heating Hot Water
Cooling Central A/C
Fireplaces Number 1
Fireplaces Type Wood
Fireplace Y
Heat Source Natural Gas
Laundry Upper Floor
Exterior
Parking Features Other
Garage Spaces 2.0
Water Access N
Accessibility None
Total Parking Spaces 2
Garage Y
Building
Story 3+
Sewer Public Sewer
Water Public
Architectural Style Colonial
Level or Stories 3+
Additional Building Above Grade, Below Grade
New Construction N
Schools
School District Red Clay Consolidated
Others
Senior Community No
Tax ID 26-012.40-110
Ownership Fee Simple
SqFt Source Assessor
Special Listing Condition Standard
Read Less Info
Want to know what your home might be worth? Contact us for a FREE valuation!

Our team is ready to help you sell your home for the highest possible price ASAP

Bought with Kevin Odle • Long & Foster Real Estate, Inc.
"My job is to find and attract mastery-based agents to the office, protect the culture, and make sure everyone is happy! "
12 Terry Drive Suite 204, Newtown, Pennsylvania, 18940, United States






