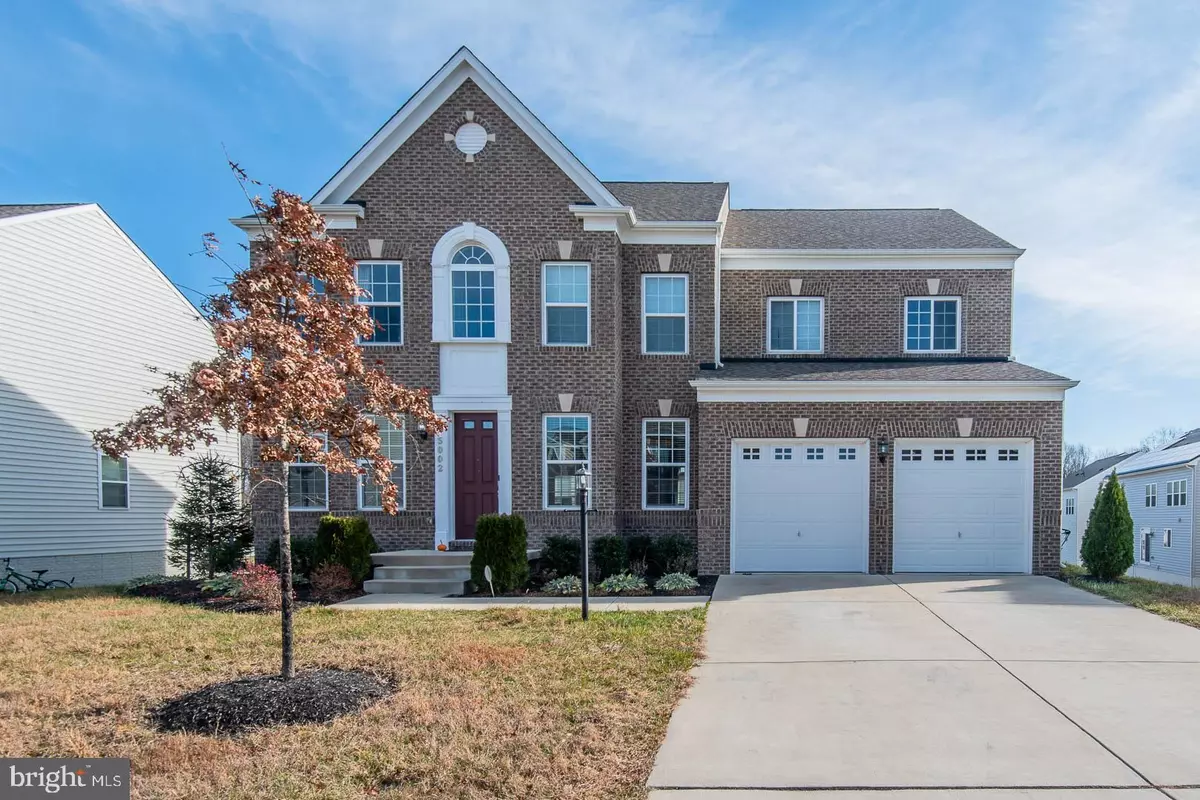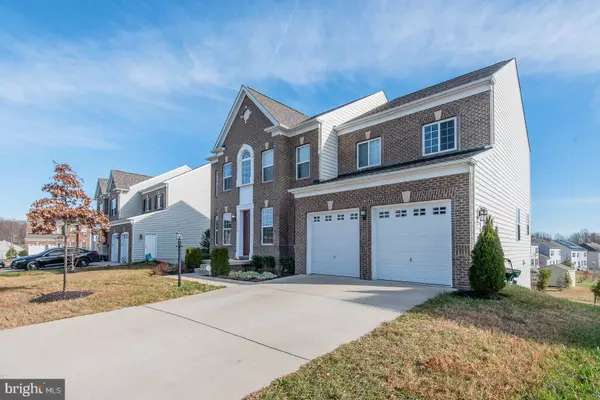$579,990
$575,000
0.9%For more information regarding the value of a property, please contact us for a free consultation.
5 Beds
5 Baths
3,672 SqFt
SOLD DATE : 03/18/2020
Key Details
Sold Price $579,990
Property Type Single Family Home
Sub Type Detached
Listing Status Sold
Purchase Type For Sale
Square Footage 3,672 sqft
Price per Sqft $157
Subdivision Marlboro Riding
MLS Listing ID MDPG553250
Sold Date 03/18/20
Style Colonial
Bedrooms 5
Full Baths 4
Half Baths 1
HOA Fees $65/mo
HOA Y/N Y
Abv Grd Liv Area 3,672
Originating Board BRIGHT
Year Built 2015
Annual Tax Amount $7,245
Tax Year 2019
Lot Size 10,277 Sqft
Acres 0.24
Property Description
Looking to kick off 2020 with a new home? 5002 Whittington lane is your 2020 dream home destination. It has all the essentials plus many luxury amenities. On the first floor, you are greeted with a wood-floored walk-way encase in eggshell white painted walls. The main level features a large study directly off of the front door and a large dining room that fits a minimum of 10 guests. The family room features 9 ft ceilings and plush new carpet that extend to a sunroom that has been turned into a dedicated playroom, great for any large family. The kitchen rests on wood floors, emphasizing the chestnut wood cabinets, stainless steel appliances, double wall ovens, above-range microwave and farmhouse sink. All elegantly anchored with dark granite countertops. The bedroom level is a small climb up one flight of stairs and there are 4 bedrooms on this level. Two bedrooms have their own en suite bathroom, the owner suite, and the in-law suite. The additional bathroom is located conveniently in the hall to support the other two bedrooms.The owner suite has everything you need, two separate walk-in closets, with an en suite bathroom that includes a large walk-in shower stall and soaking tub with double vanity. The basement level is an entertainer s dream. Featuring the large open concept layout with a dedicated media room. The owners decided to turn the 5-bedroom into a gym so the floor is prepped with rubberized flooring and mirrors for in-home personal training. This home has it all the large home concept the big kitchen, the big bedrooms, and the entertaining basement. The best part, this home is less than 5 years old. You are getting the newbuild look for less. Book your appointment today. This beautiful home is a steal and will not last long.
Location
State MD
County Prince Georges
Zoning RR
Rooms
Basement Rear Entrance, Interior Access, Fully Finished
Interior
Interior Features Attic, Kitchen - Eat-In
Heating Central
Cooling Central A/C
Furnishings No
Fireplace N
Heat Source Electric
Exterior
Parking Features Garage - Front Entry, Built In
Garage Spaces 2.0
Water Access N
Accessibility None
Attached Garage 2
Total Parking Spaces 2
Garage Y
Building
Story 3+
Sewer Public Sewer
Water Public
Architectural Style Colonial
Level or Stories 3+
Additional Building Above Grade, Below Grade
New Construction N
Schools
School District Prince George'S County Public Schools
Others
Senior Community No
Tax ID 17153851557
Ownership Fee Simple
SqFt Source Estimated
Horse Property N
Special Listing Condition Standard
Read Less Info
Want to know what your home might be worth? Contact us for a FREE valuation!

Our team is ready to help you sell your home for the highest possible price ASAP

Bought with Sanchez A Kannon • Oak Creek Realty LLC
"My job is to find and attract mastery-based agents to the office, protect the culture, and make sure everyone is happy! "
12 Terry Drive Suite 204, Newtown, Pennsylvania, 18940, United States






