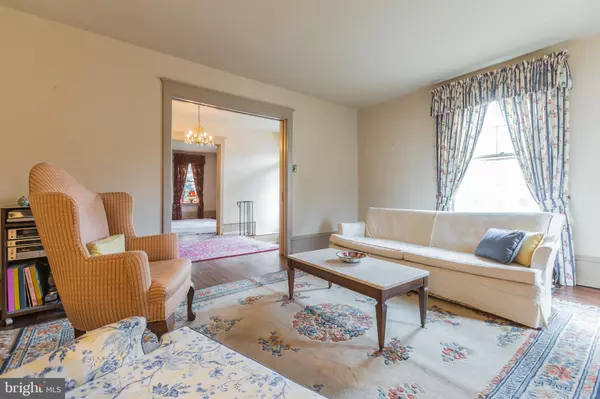$360,000
$389,900
7.7%For more information regarding the value of a property, please contact us for a free consultation.
4 Beds
2 Baths
1,500 SqFt
SOLD DATE : 01/17/2020
Key Details
Sold Price $360,000
Property Type Single Family Home
Sub Type Detached
Listing Status Sold
Purchase Type For Sale
Square Footage 1,500 sqft
Price per Sqft $240
Subdivision Highlands
MLS Listing ID DENC491660
Sold Date 01/17/20
Style Cape Cod
Bedrooms 4
Full Baths 2
HOA Y/N N
Abv Grd Liv Area 1,500
Originating Board BRIGHT
Year Built 1920
Annual Tax Amount $3,624
Tax Year 2019
Lot Size 4,792 Sqft
Acres 0.11
Lot Dimensions 100.00 x 50.00
Property Description
Welcome to this remarkable 20th century brick Cape Cod featuring 4 bedrooms, 2 full baths and 1-car garage. Experience the original charm, character and natural beauty as you enter your new home! The foyer is a historical presentation that features pocket doors in both the living and dining rooms. The gleaming hardwood floors are throughout the 1st level. Enjoy a fire in the cozy living room that includes a passageway to the sun room off the side of the house. Relax on the quaint patio just outside of the sun room . On the other side of the foyer there is a dining room that's perfect for holiday dinners. The kitchen has a large skylight that brightens the room. The first floor also features two bedrooms and a full bathroom that has the original pedestal bathtub and vintage sink. The 2nd level has two sizable bedrooms with excellent storage space. There's a clawfoot tub in the hall bathroom for your enjoyment. The full basement allows access to the garage and driveway. The roof was replaced in 2018 and the water heater was replaced in 2016. The property is an estate sale and is being sold in as is condition. Come visit your dream come true in the sought after Highlands neighborhood! Property is located close to Trolley Square, shopping restaurants, entertainment and I95.
Location
State DE
County New Castle
Area Wilmington (30906)
Zoning 26R-2
Rooms
Other Rooms Living Room, Dining Room, Bedroom 2, Bedroom 3, Bedroom 4, Kitchen, Basement, Bedroom 1, Bathroom 1, Bathroom 2
Basement Full, Garage Access, Unfinished
Main Level Bedrooms 4
Interior
Interior Features Dining Area, Entry Level Bedroom, Kitchen - Eat-In, Skylight(s), Wood Floors
Heating Heat Pump - Oil BackUp
Cooling Central A/C
Fireplaces Number 1
Equipment Dryer, Freezer, Microwave, Oven/Range - Gas, Refrigerator, Washer
Fireplace Y
Appliance Dryer, Freezer, Microwave, Oven/Range - Gas, Refrigerator, Washer
Heat Source Oil
Exterior
Parking Features Basement Garage, Garage - Side Entry
Garage Spaces 1.0
Water Access N
Accessibility None
Attached Garage 1
Total Parking Spaces 1
Garage Y
Building
Story 2
Sewer Public Sewer
Water Public
Architectural Style Cape Cod
Level or Stories 2
Additional Building Above Grade, Below Grade
New Construction N
Schools
Elementary Schools Highlands
Middle Schools Dupont A
High Schools Dupont
School District Red Clay Consolidated
Others
Senior Community No
Tax ID 26-012.20-091
Ownership Fee Simple
SqFt Source Estimated
Acceptable Financing Conventional, Cash
Listing Terms Conventional, Cash
Financing Conventional,Cash
Special Listing Condition Standard
Read Less Info
Want to know what your home might be worth? Contact us for a FREE valuation!

Our team is ready to help you sell your home for the highest possible price ASAP

Bought with Andrew White • Long & Foster Real Estate, Inc.
"My job is to find and attract mastery-based agents to the office, protect the culture, and make sure everyone is happy! "
12 Terry Drive Suite 204, Newtown, Pennsylvania, 18940, United States






