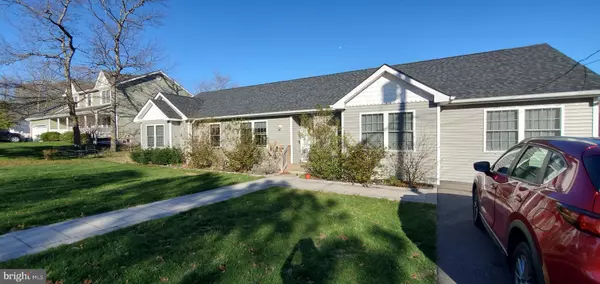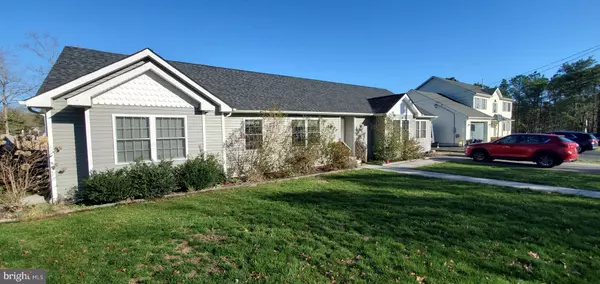$300,000
$319,900
6.2%For more information regarding the value of a property, please contact us for a free consultation.
3 Beds
2 Baths
2,105 SqFt
SOLD DATE : 06/26/2020
Key Details
Sold Price $300,000
Property Type Single Family Home
Sub Type Detached
Listing Status Sold
Purchase Type For Sale
Square Footage 2,105 sqft
Price per Sqft $142
Subdivision Barnegat Twp
MLS Listing ID NJOC397450
Sold Date 06/26/20
Style Ranch/Rambler
Bedrooms 3
Full Baths 2
HOA Y/N N
Abv Grd Liv Area 2,105
Originating Board BRIGHT
Year Built 2016
Annual Tax Amount $7,246
Tax Year 2019
Lot Size 0.459 Acres
Acres 0.46
Lot Dimensions 100.00 x 200.00
Property Description
Welcome home to this sprawling 2105 square foot custom ranch on a 20,000 square foot. Upon entering you're immediately welcomed by the wide open floor plan boasting a combination dining, kitchen, and living area. Entertain family and friends conveniently and comfortably. The enormous kitchen has river rock granite counter tops, two stainless steel ovens, matching dishwasher and microwave. Soft close cabinets/drawers and a large, wide island with seating round out this chef's paradise. The master bedroom boasts a walk-in closet and tastefully appointed master bath with double vanity, jetted tub, and an over-sized walk-in shower. There is a den/office, two additional spacious bedrooms, full laundry room, and a full bath with tiled tub shower. Tank-less hot water heater, fully planked attic that runs the length of the house, the list goes on! Sliding glass doors lead the way to a paved patio and expansive backyard complete with storage shed and play set. Tons of room to add a pool should you so choose. This house is less than 4 years old so just move right in and enjoy!
Location
State NJ
County Ocean
Area Barnegat Twp (21501)
Zoning RM
Rooms
Main Level Bedrooms 3
Interior
Interior Features Attic, Ceiling Fan(s), Combination Dining/Living, Crown Moldings, Entry Level Bedroom, Floor Plan - Open, Kitchen - Island, Primary Bath(s), Tub Shower, Walk-in Closet(s), Upgraded Countertops
Hot Water Natural Gas, Tankless
Heating Forced Air
Cooling Central A/C
Flooring Laminated, Ceramic Tile
Heat Source Natural Gas
Exterior
Water Access N
Roof Type Shingle
Accessibility Doors - Swing In
Garage N
Building
Story 1
Foundation Crawl Space
Sewer Public Sewer
Water Public
Architectural Style Ranch/Rambler
Level or Stories 1
Additional Building Above Grade, Below Grade
New Construction N
Others
Senior Community No
Tax ID 01-00104-00005 02
Ownership Fee Simple
SqFt Source Assessor
Acceptable Financing Cash, Conventional, FHA, USDA, VA
Listing Terms Cash, Conventional, FHA, USDA, VA
Financing Cash,Conventional,FHA,USDA,VA
Special Listing Condition Standard
Read Less Info
Want to know what your home might be worth? Contact us for a FREE valuation!

Our team is ready to help you sell your home for the highest possible price ASAP

Bought with Teresa A Curatolo • Crossroads Realty
"My job is to find and attract mastery-based agents to the office, protect the culture, and make sure everyone is happy! "
12 Terry Drive Suite 204, Newtown, Pennsylvania, 18940, United States






