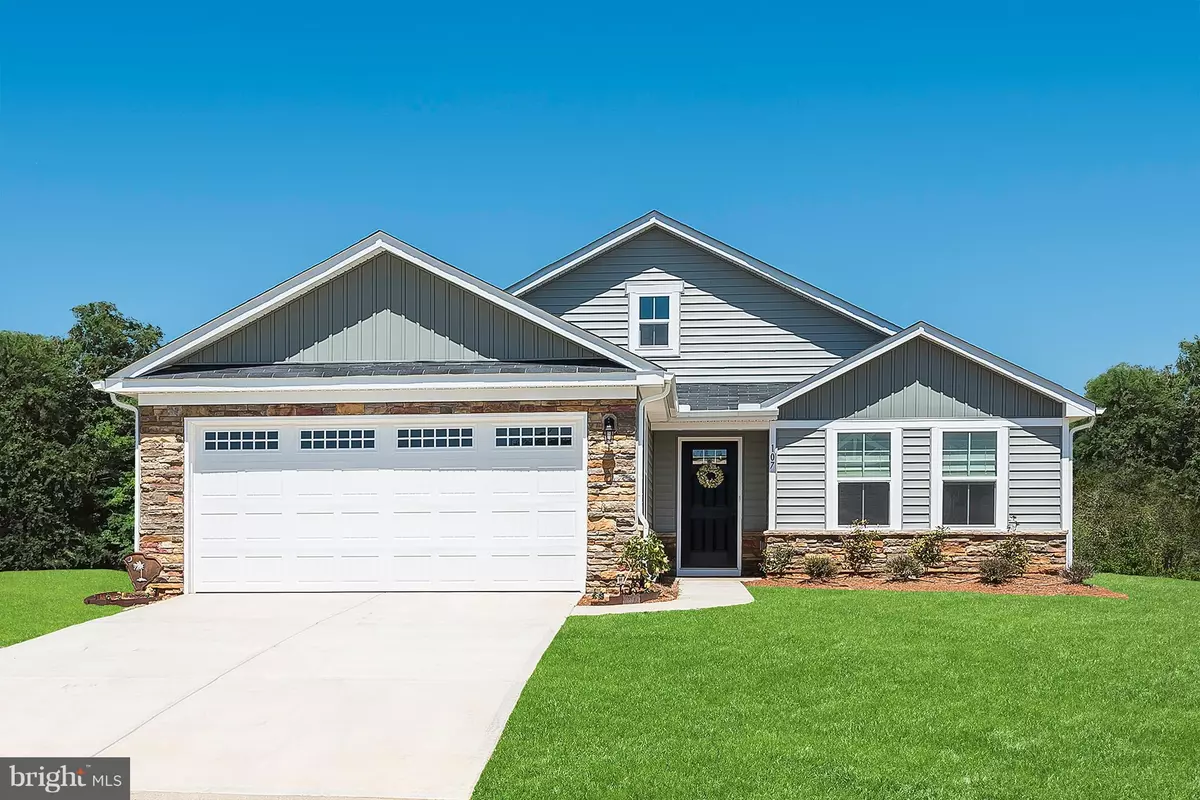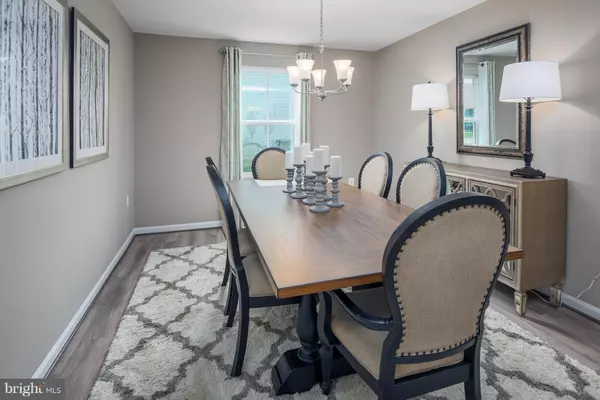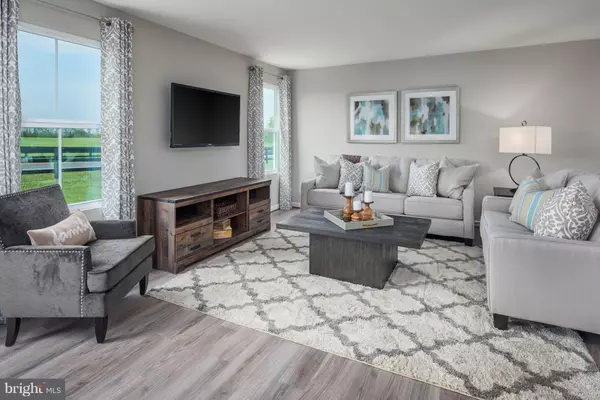$267,990
$267,990
For more information regarding the value of a property, please contact us for a free consultation.
3 Beds
2 Baths
1,721 SqFt
SOLD DATE : 05/15/2020
Key Details
Sold Price $267,990
Property Type Single Family Home
Sub Type Detached
Listing Status Sold
Purchase Type For Sale
Square Footage 1,721 sqft
Price per Sqft $155
Subdivision Chandlers Glen
MLS Listing ID WVBE172848
Sold Date 05/15/20
Style Ranch/Rambler
Bedrooms 3
Full Baths 2
HOA Fees $39/mo
HOA Y/N Y
Abv Grd Liv Area 1,721
Originating Board BRIGHT
Year Built 2019
Tax Year 2020
Lot Size 0.280 Acres
Acres 0.28
Property Description
***Ryan Homes is taking precautionary measures to ensure the safety of our valued customers and employees. Our model home is closed to the public and is open by appointment only. Please contact the sales team to schedule your private appointment. *QUICK MOVE-IN * MARCH DELIVERY!* Dominica w/ basement at Chandlers Glen. Your antique table and buffet will fit nicely in your formal dining room. Make holidays special and serve a traditional family dinner, everyone sits at the same time. No cell phones allowed. Invite a small group of friends over for an impromptu game of cards. The open floor plan includes a kitchen island and a dinette. You have plenty of options for casual entertaining. If you prefer to be alone, relax following a round of golf with friends, you have room to spread out. The Dominica is perfect for a traditional and relaxed lifestyle. Photos for representation only.
Location
State WV
County Berkeley
Zoning RESIDENTIAL
Rooms
Other Rooms Dining Room, Primary Bedroom, Bedroom 2, Bedroom 3, Kitchen, Basement, Great Room, Laundry, Bathroom 1, Primary Bathroom
Basement Full, Rough Bath Plumb
Main Level Bedrooms 3
Interior
Interior Features Carpet, Combination Kitchen/Living, Dining Area, Entry Level Bedroom, Floor Plan - Open, Formal/Separate Dining Room, Kitchen - Island, Pantry, Recessed Lighting, Stall Shower, Tub Shower, Upgraded Countertops, Walk-in Closet(s)
Hot Water Electric
Heating Heat Pump(s)
Cooling Central A/C
Flooring Carpet, Ceramic Tile, Vinyl
Equipment Built-In Microwave, Dishwasher, Disposal, Energy Efficient Appliances, Exhaust Fan, Oven/Range - Electric, Refrigerator, Stainless Steel Appliances, Water Heater - High-Efficiency
Fireplace N
Window Features ENERGY STAR Qualified,Low-E
Appliance Built-In Microwave, Dishwasher, Disposal, Energy Efficient Appliances, Exhaust Fan, Oven/Range - Electric, Refrigerator, Stainless Steel Appliances, Water Heater - High-Efficiency
Heat Source Electric
Laundry Hookup, Main Floor
Exterior
Parking Features Garage Door Opener, Garage - Front Entry, Built In
Garage Spaces 2.0
Water Access N
Roof Type Shingle
Accessibility 32\"+ wide Doors, Accessible Switches/Outlets, Doors - Lever Handle(s), Level Entry - Main
Attached Garage 2
Total Parking Spaces 2
Garage Y
Building
Story 2
Foundation Passive Radon Mitigation
Sewer Public Sewer
Water Public
Architectural Style Ranch/Rambler
Level or Stories 2
Additional Building Above Grade, Below Grade
Structure Type Dry Wall
New Construction Y
Schools
School District Berkeley County Schools
Others
Senior Community No
Tax ID NO TAX RECORD
Ownership Fee Simple
SqFt Source Estimated
Special Listing Condition Standard
Read Less Info
Want to know what your home might be worth? Contact us for a FREE valuation!

Our team is ready to help you sell your home for the highest possible price ASAP

Bought with Non Member • Metropolitan Regional Information Systems, Inc.
"My job is to find and attract mastery-based agents to the office, protect the culture, and make sure everyone is happy! "
12 Terry Drive Suite 204, Newtown, Pennsylvania, 18940, United States






