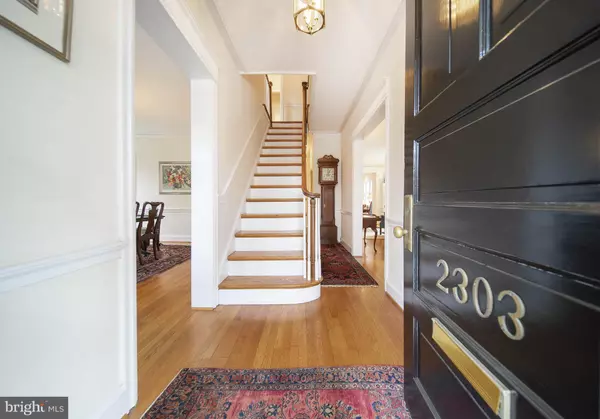$870,000
$895,000
2.8%For more information regarding the value of a property, please contact us for a free consultation.
4 Beds
5 Baths
4,125 SqFt
SOLD DATE : 09/11/2020
Key Details
Sold Price $870,000
Property Type Single Family Home
Sub Type Detached
Listing Status Sold
Purchase Type For Sale
Square Footage 4,125 sqft
Price per Sqft $210
Subdivision Highlands
MLS Listing ID DENC498690
Sold Date 09/11/20
Style Colonial
Bedrooms 4
Full Baths 4
Half Baths 1
HOA Y/N N
Abv Grd Liv Area 4,125
Originating Board BRIGHT
Year Built 1923
Annual Tax Amount $6,558
Tax Year 2019
Lot Size 6,534 Sqft
Acres 0.15
Property Description
Visit this home virtually: http://www.vht.com/434050816/IDXS - Constructed in 1920 and renovated in 2006 with a 2-level rear addition, 2303 Delaware Avenue is a brick & masonry stucco home that offers classic features with modern updates. This 4-bedroom, 4.1 bath home welcomes you with architectural columns and a deep-set front porch perfect for enjoying this quaint & quiet section of the Wilmington Highlands. Upon entering the front door, you are greeted by a traditional center hall and gleaming hardwood floors, as well as crown moulding, throughout the entire first floor. The dining room chair rail, built-in china cabinet and swinging door to the kitchen shine a light on the homes original design. The formal living room hosts built-in shelving, a wood-burning fireplace with marble surround and beautiful millwork. Through the living room you will find the naturally lit office/den space which has both a privacy door from the living room and exterior driveway access. The heart of the home is found in the addition at the rear of the house. The gas, marble surround fireplace in the family room warms the open concept kitchen/family room space. The kitchen is a chefs delight with a Sub-Zero refrigerator, Bosch dishwasher, Wolf gas range & double Wolf Ovens that are housed in their own custom cabinet. Subway tile backsplash with custom design, granite-topped peninsula seating, recessed lighting, plenty of custom, clean white cabinetry and a generously sized area for a full dining table set this home apart from so many others. French doors off the kitchen open to the rear patio, where you can find a calming water feature, and the bonus 2-car detached garage! The second level hosts 3 large bedrooms, 2 of which have in-suite full baths, laundry room, a full hall bath and the gorgeous master suite. The master suite has a custom walk-in closet with pocket door, 2 additional deep closets, balcony and a spacious in-suite bath with tile floor, Corian countertops on the his/her vanities, soaking tub and separate ceramic tiled shower. The second level bedrooms all have hardwood flooring as well as closet organizers. Additionally, there is a fully finished third level, with full bath, that can be utilized as a fifth bedroom. You wont want to miss the pride of ownership that is clearly presented in this home.
Location
State DE
County New Castle
Area Wilmington (30906)
Zoning 26R-1
Rooms
Other Rooms Dining Room, Primary Bedroom, Bedroom 2, Bedroom 3, Bedroom 4, Kitchen, Family Room, Great Room, Laundry, Office, Bonus Room, Primary Bathroom
Basement Unfinished
Interior
Hot Water Natural Gas
Heating Forced Air
Cooling Central A/C
Fireplaces Number 2
Fireplace Y
Heat Source Natural Gas
Exterior
Parking Features Garage - Front Entry
Garage Spaces 2.0
Water Access N
Accessibility None
Total Parking Spaces 2
Garage Y
Building
Story 3
Sewer Public Sewer
Water Public
Architectural Style Colonial
Level or Stories 3
Additional Building Above Grade, Below Grade
New Construction N
Schools
School District Red Clay Consolidated
Others
Senior Community No
Tax ID 26-006.30-008
Ownership Fee Simple
SqFt Source Estimated
Special Listing Condition Standard
Read Less Info
Want to know what your home might be worth? Contact us for a FREE valuation!

Our team is ready to help you sell your home for the highest possible price ASAP

Bought with Matthew Lenza • Keller Williams Real Estate - Media
"My job is to find and attract mastery-based agents to the office, protect the culture, and make sure everyone is happy! "
12 Terry Drive Suite 204, Newtown, Pennsylvania, 18940, United States






