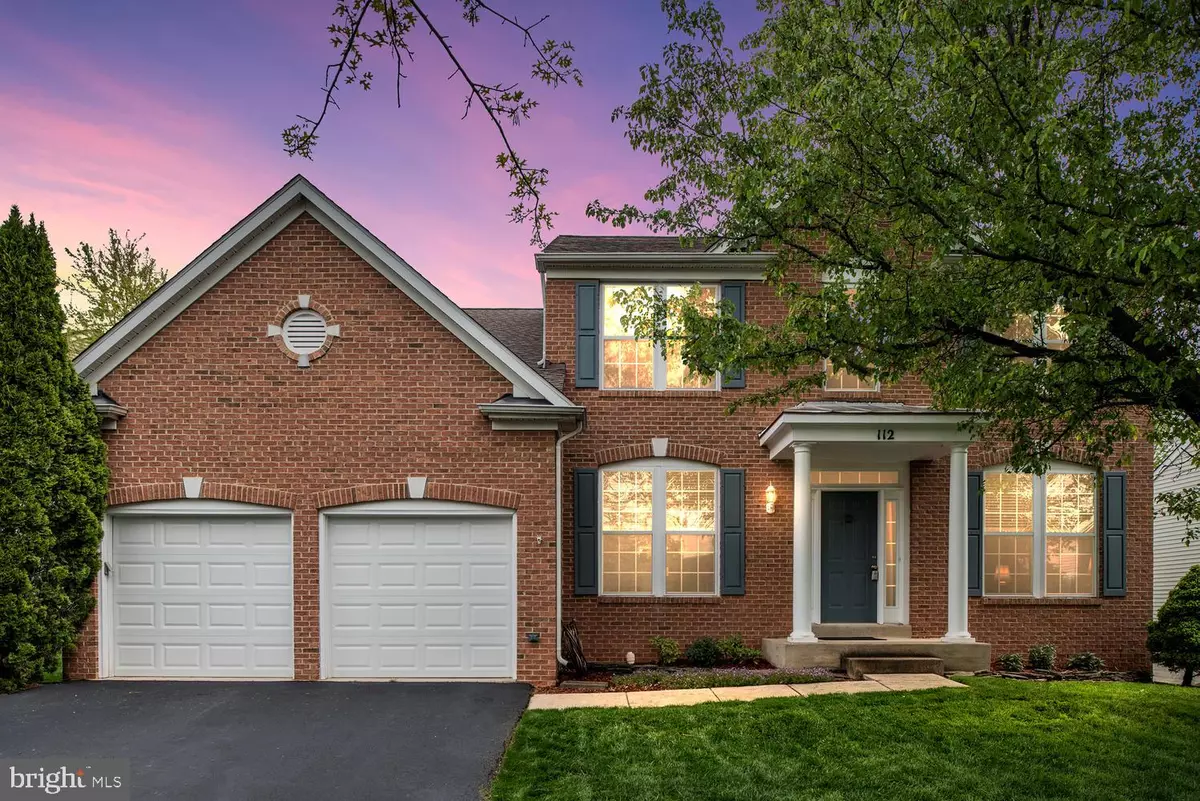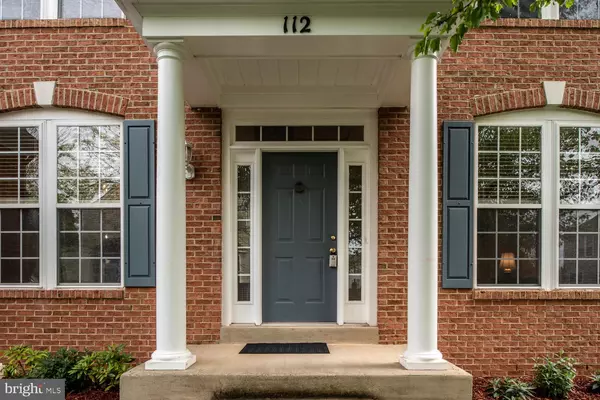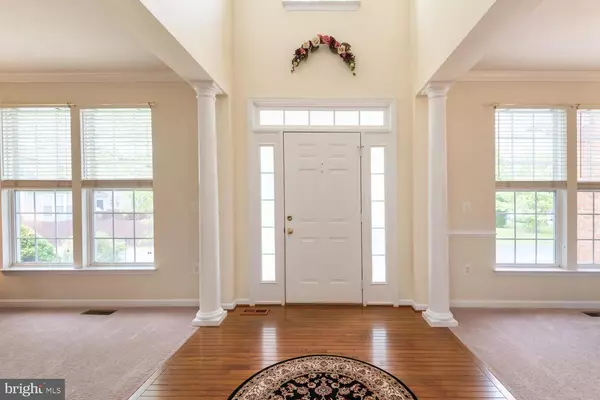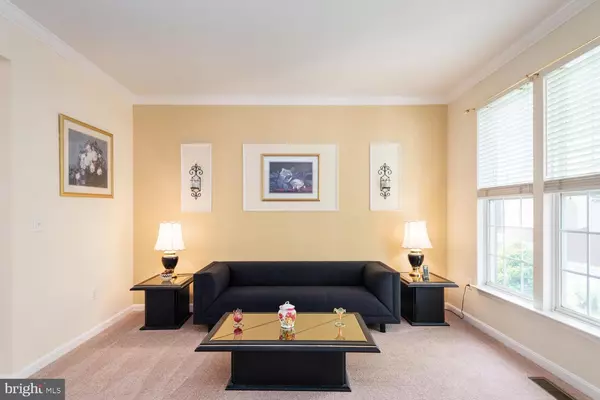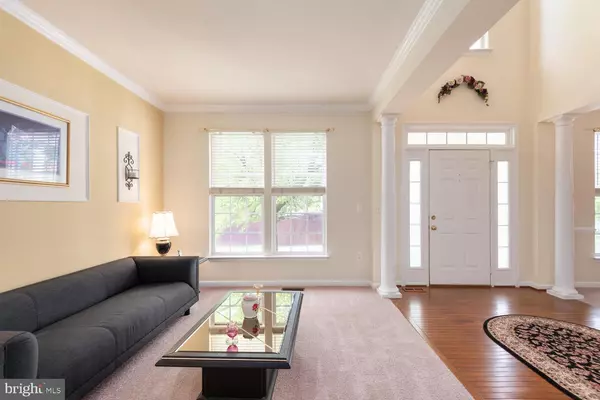$685,000
$695,000
1.4%For more information regarding the value of a property, please contact us for a free consultation.
4 Beds
4 Baths
3,600 SqFt
SOLD DATE : 07/09/2020
Key Details
Sold Price $685,000
Property Type Single Family Home
Sub Type Detached
Listing Status Sold
Purchase Type For Sale
Square Footage 3,600 sqft
Price per Sqft $190
Subdivision Green Hill Farm
MLS Listing ID VALO409554
Sold Date 07/09/20
Style Colonial
Bedrooms 4
Full Baths 3
Half Baths 1
HOA Fees $65/qua
HOA Y/N Y
Abv Grd Liv Area 2,640
Originating Board BRIGHT
Year Built 1999
Annual Tax Amount $6,317
Tax Year 2020
Lot Size 9,583 Sqft
Acres 0.22
Property Description
If you like to entertain this is the one! Beautiful 4 bed 3.5 bath home. 2019-new roof, new kitchen appliances, new counter tops. Newer HVAC and hot water heater. Custom bar in basement with a theater room with built in surround sound and an Epson projector screen. Home office with built ins and sit to stand desk top. In ground heated pool with attached spa. New pool heater and new liner (pool sold as is) Custom deck off country kitchen with integrated natural gas grill with ceramic counter tops and built in refrigerator. Rod Iron gas fire pit and all outside furniture convey. This home has it all for entertaining outside and inside. On a quite cul-de-sac. Close to shopping ,schools and Silver Line Metro Station.
Location
State VA
County Loudoun
Zoning 06
Rooms
Basement Full
Interior
Interior Features Breakfast Area, Built-Ins, Bar, Carpet, Ceiling Fan(s), Family Room Off Kitchen, Kitchen - Eat-In, Formal/Separate Dining Room, Kitchen - Island, Kitchen - Table Space, Soaking Tub, Store/Office, Walk-in Closet(s), Wet/Dry Bar, Window Treatments, Wood Floors
Heating Forced Air
Cooling Central A/C, Ceiling Fan(s)
Fireplaces Number 1
Equipment Built-In Microwave, Cooktop, Dishwasher, Disposal, Dryer, Exhaust Fan, Icemaker, Oven - Wall, Refrigerator, Stainless Steel Appliances, Washer
Fireplace Y
Appliance Built-In Microwave, Cooktop, Dishwasher, Disposal, Dryer, Exhaust Fan, Icemaker, Oven - Wall, Refrigerator, Stainless Steel Appliances, Washer
Heat Source Natural Gas
Exterior
Parking Features Garage - Front Entry, Garage Door Opener
Garage Spaces 2.0
Pool Heated, Fenced, In Ground
Water Access N
Accessibility None
Attached Garage 2
Total Parking Spaces 2
Garage Y
Building
Lot Description Cul-de-sac
Story 3
Sewer Public Septic, Public Sewer
Water Public
Architectural Style Colonial
Level or Stories 3
Additional Building Above Grade, Below Grade
New Construction N
Schools
School District Loudoun County Public Schools
Others
Senior Community No
Tax ID 273495382000
Ownership Fee Simple
SqFt Source Estimated
Special Listing Condition Standard
Read Less Info
Want to know what your home might be worth? Contact us for a FREE valuation!

Our team is ready to help you sell your home for the highest possible price ASAP

Bought with CATHARINE F VIA • Pearson Smith Realty, LLC
"My job is to find and attract mastery-based agents to the office, protect the culture, and make sure everyone is happy! "
12 Terry Drive Suite 204, Newtown, Pennsylvania, 18940, United States

