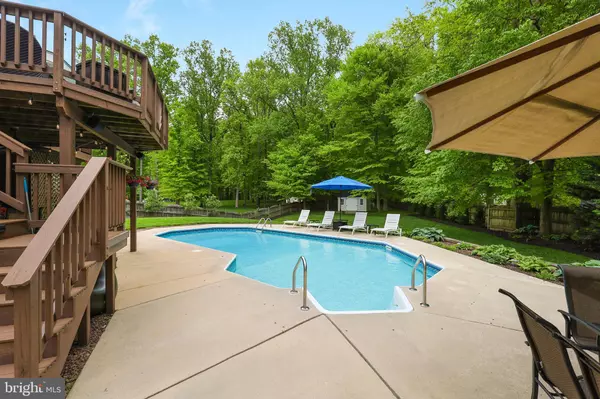$630,000
$630,000
For more information regarding the value of a property, please contact us for a free consultation.
4 Beds
4 Baths
3,195 SqFt
SOLD DATE : 06/26/2020
Key Details
Sold Price $630,000
Property Type Single Family Home
Sub Type Detached
Listing Status Sold
Purchase Type For Sale
Square Footage 3,195 sqft
Price per Sqft $197
Subdivision Saddlebrook Plat 1
MLS Listing ID MDPG567486
Sold Date 06/26/20
Style Colonial
Bedrooms 4
Full Baths 3
Half Baths 1
HOA Fees $51/qua
HOA Y/N Y
Abv Grd Liv Area 3,195
Originating Board BRIGHT
Year Built 2000
Annual Tax Amount $8,083
Tax Year 2020
Lot Size 0.520 Acres
Acres 0.52
Property Description
**Deadline for offer submissions is noon on Sunday 5/17**Gorgeous home on secluded cul-de-sac in the Saddlebrook development. Features a backyard oasis with mature landscaping, 2 screen porches and 2 decks overlooking the heated salt-water pool and large fenced back yard. Open kitchen with connecting sunroom and family room, sunny office, formal living & dining rooms and 9 foot ceilings throughout. Stunning kitchen features granite counters, new dishwasher and lots space for storage in upgraded cabinets. Step out onto the spacious screened porch with ceiling fan and lighting to entertain and enjoy. Open deck provides more outdoor space for grilling and relaxing. 4 spacious bedrooms upstairs. Master suite features sitting room, second level deck with hot tub and lots of closet space. Master bath has his and her separated sinks, walk in shower and large soaking tub. Basement with 9 ceilings, full bath, rec room, theater room, exercise area, workshop and bar.
Location
State MD
County Prince Georges
Zoning RR
Rooms
Basement Improved, Interior Access, Outside Entrance, Partially Finished, Rear Entrance, Walkout Level
Interior
Interior Features Ceiling Fan(s), Window Treatments, Carpet, Wood Floors
Heating Forced Air
Cooling Central A/C
Fireplaces Number 1
Equipment Built-In Microwave, Washer, Dryer, Cooktop, Dishwasher, Exhaust Fan, Humidifier, Disposal, Refrigerator, Oven - Wall
Fireplace Y
Window Features Screens
Appliance Built-In Microwave, Washer, Dryer, Cooktop, Dishwasher, Exhaust Fan, Humidifier, Disposal, Refrigerator, Oven - Wall
Heat Source Natural Gas
Exterior
Parking Features Garage - Front Entry, Garage Door Opener
Garage Spaces 2.0
Pool In Ground
Amenities Available Bike Trail, Jog/Walk Path, Pool - Outdoor, Tennis Courts, Tot Lots/Playground
Water Access N
Accessibility None
Attached Garage 2
Total Parking Spaces 2
Garage Y
Building
Story 3
Sewer Public Sewer
Water Public
Architectural Style Colonial
Level or Stories 3
Additional Building Above Grade, Below Grade
New Construction N
Schools
Elementary Schools Yorktown
Middle Schools Samuel Ogle
High Schools Bowie
School District Prince George'S County Public Schools
Others
Senior Community No
Tax ID 17142928323
Ownership Fee Simple
SqFt Source Estimated
Special Listing Condition Standard
Read Less Info
Want to know what your home might be worth? Contact us for a FREE valuation!

Our team is ready to help you sell your home for the highest possible price ASAP

Bought with Mya Stanfield • Exit Community Realty
"My job is to find and attract mastery-based agents to the office, protect the culture, and make sure everyone is happy! "
12 Terry Drive Suite 204, Newtown, Pennsylvania, 18940, United States






