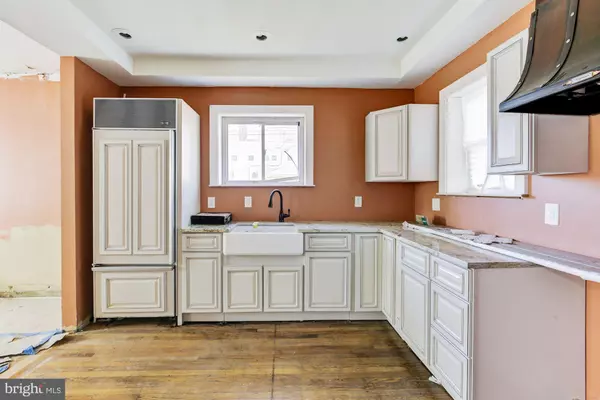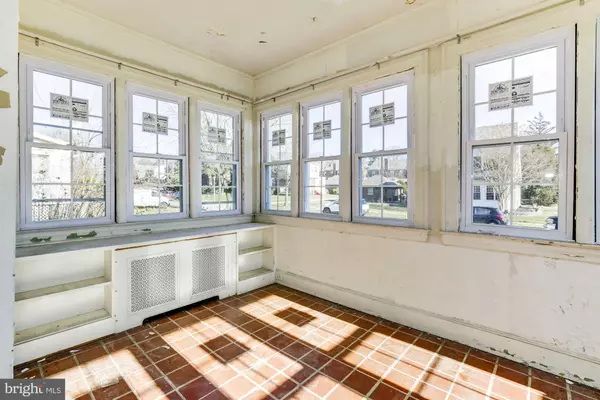$178,000
$190,000
6.3%For more information regarding the value of a property, please contact us for a free consultation.
4 Beds
2 Baths
2,250 SqFt
SOLD DATE : 03/09/2020
Key Details
Sold Price $178,000
Property Type Single Family Home
Sub Type Detached
Listing Status Sold
Purchase Type For Sale
Square Footage 2,250 sqft
Price per Sqft $79
Subdivision Ashburton
MLS Listing ID MDBA497608
Sold Date 03/09/20
Style Colonial
Bedrooms 4
Full Baths 1
Half Baths 1
HOA Y/N N
Abv Grd Liv Area 2,250
Originating Board BRIGHT
Year Built 1926
Annual Tax Amount $5,149
Tax Year 2019
Lot Size 9,000 Sqft
Acres 0.21
Property Description
Gorgeous Solid Brick Home with Over 2700 SQFT of Living Space. Renovations Completed; Architectural Period Roof and Copper Flashing, Snowbirds, Gutters, Downspouts, Windows, and Doors, Electrical, Plumbing, and Re-Plastered Walls, and Dual Sump Pumps, Kitchen with Sub Zero Refrigerator and Granite Countertops, Antique Copper Vent Hood, Custom Cabinetry, and Cast Iron Apron Sink; Materials on Hand to be Installed, Jacuzzi Whisper Jet Heated Soaking TubSchulter Shower, Toto Toilets, Antique Lighting Fixtures, Granite Slab; Exterior Features: Fenced Backyard, Corner Lot, Sidewalks, and Street Lights. Community Amenities: Community Amenities: Explore all that Baltimore has to offer with the National Aquarium, Camden Yards, and M&T Stadium. Entertainment, shopping, and dining await you at Baltimore's Inner Harbor, The Gallery, Woodberry Kitchen, and Baltimore's Center Stage. Major commuter routes include I-95, I-83, and I-695.
Location
State MD
County Baltimore City
Zoning R-3
Rooms
Other Rooms Living Room, Dining Room, Primary Bedroom, Bedroom 2, Bedroom 3, Bedroom 4, Kitchen, Basement, Foyer, Sun/Florida Room, Laundry, Attic
Basement Connecting Stairway, Full, Outside Entrance, Rear Entrance, Space For Rooms, Sump Pump, Walkout Stairs, Windows
Interior
Interior Features Attic, Built-Ins, Ceiling Fan(s), Crown Moldings, Floor Plan - Open, Formal/Separate Dining Room, Kitchen - Table Space, Pantry, Recessed Lighting, Upgraded Countertops, Wood Floors, Kitchen - Eat-In, Other
Hot Water Natural Gas
Heating None
Cooling None
Flooring Ceramic Tile, Hardwood
Fireplaces Number 1
Fireplaces Type Mantel(s), Wood
Equipment Washer, Dryer, Refrigerator, Icemaker
Fireplace Y
Window Features Vinyl Clad,Transom,Screens
Appliance Washer, Dryer, Refrigerator, Icemaker
Heat Source Natural Gas
Laundry Lower Floor
Exterior
Exterior Feature Patio(s)
Fence Partially, Rear
Water Access N
View City, Garden/Lawn, Trees/Woods
Roof Type Architectural Shingle,Other
Accessibility Other
Porch Patio(s)
Garage N
Building
Lot Description Corner, Front Yard, Rear Yard, SideYard(s)
Story 3+
Sewer Public Sewer
Water Public
Architectural Style Colonial
Level or Stories 3+
Additional Building Above Grade, Below Grade
Structure Type Dry Wall,Plaster Walls
New Construction N
Schools
Elementary Schools Call School Board
Middle Schools Call School Board
High Schools Call School Board
School District Baltimore City Public Schools
Others
Senior Community No
Tax ID 0315233117 035
Ownership Fee Simple
SqFt Source Assessor
Security Features Main Entrance Lock,Smoke Detector
Special Listing Condition Standard
Read Less Info
Want to know what your home might be worth? Contact us for a FREE valuation!

Our team is ready to help you sell your home for the highest possible price ASAP

Bought with Jerry L Gaylord • S. Lee Martin Real Estate, LLC
"My job is to find and attract mastery-based agents to the office, protect the culture, and make sure everyone is happy! "
12 Terry Drive Suite 204, Newtown, Pennsylvania, 18940, United States






