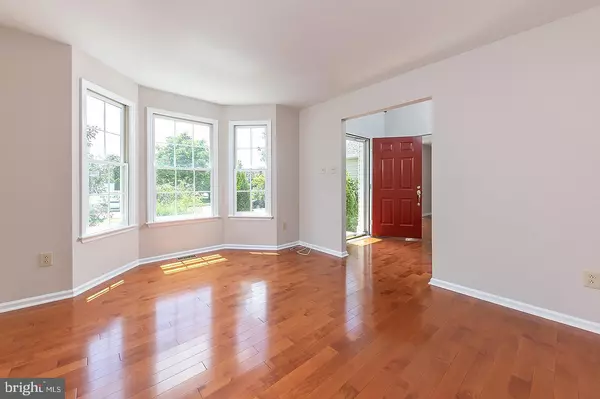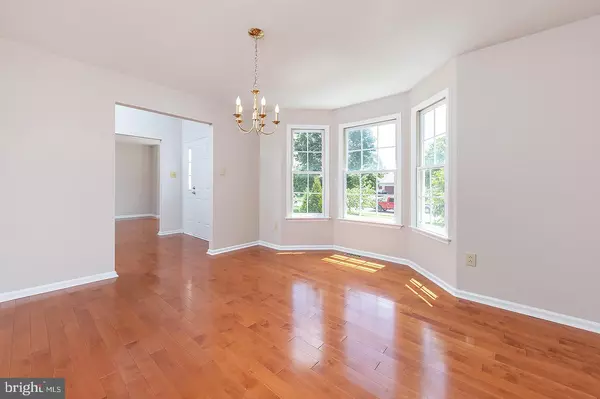$365,000
$365,000
For more information regarding the value of a property, please contact us for a free consultation.
4 Beds
3 Baths
2,376 SqFt
SOLD DATE : 07/06/2020
Key Details
Sold Price $365,000
Property Type Single Family Home
Sub Type Detached
Listing Status Sold
Purchase Type For Sale
Square Footage 2,376 sqft
Price per Sqft $153
Subdivision Willowbrook Farms
MLS Listing ID NJGL259140
Sold Date 07/06/20
Style Colonial
Bedrooms 4
Full Baths 2
Half Baths 1
HOA Y/N N
Abv Grd Liv Area 2,376
Originating Board BRIGHT
Year Built 1993
Annual Tax Amount $9,288
Tax Year 2019
Lot Size 0.630 Acres
Acres 0.63
Lot Dimensions 0.00 x 0.00
Property Description
It's time for Mullica Hill! Now available, consider this well appointed colonial home in the desirable Willowbrook Farms subdivision. For those unfamiliar with Mullica Hill, it's a highly sought after location featuring a historic downtown area, phenomenal schools, and excellent homes. Arriving at 1411 Swan Lane you'll instantly know this is the one and that all of your hours spent researching and viewing properties have prepared you for this moment. The exterior shows beautifully; with mature trees serving as a backdrop and recent upgrades including a new roof, new garage doors, and a freshened exterior that all make for a wonderful first impression. Entering through the main entrance (ring camera included) places you in the two story foyer. Recently painted with contemporary colors, this area offers openness and space and is a great reception area for family and friends. To your right is a formal living room, but it could be easily converted to an office space or play room depending on your desired use. To the left of the foyer is the formal dining room. Custom designed for additional space, this room offers potential for expanded seating for all the meals that matter most. Moving to the rear of the first floor places you in the family room. Soft honey tone hardwood floors extend to this area and the room shows excellently. With views of the wooded rear lot and a beautiful gas fireplace this cozy area will be your refuge from the outside world. Off of the family room and past the stair case is the full kitchen. It's a chef's delight with plenty of work space and lots of storage. You'll enjoy the eat-in space (perfect for casual meals) and an additional area which could hold a number of functional uses. Off of the kitchen and adjacent to the garage is a laundry room. This makes it a perfect "mudroom" and it will be your first line of defense for keeping the interior clean. There's also a massive storage closet located here, making it excellent for bulk storage if needed. Finishing on the first floor, a powder room is conveniently located between the kitchen and family room, it's recently upgraded and in great shape. Moving upstairs via the rear staircase (which offers scenic private views of the backyard) places you on a large landing. From here you'll have views of all 4 bedrooms and the shared hall bathroom. The master bedroom is the most impressive, featuring new carpet and paint, a walk-in closet (with included storage safe), and full master bathroom. The master bathroom benefits from numerous recent upgrades, including new vanity top and fresh paint to go along with other cosmetic repairs. Moving downstairs, the basement is another huge bonus. It's been freshly painted and the space offers great utility for storage, additional living area, or any use that best suits your needs. Off of the family room are french doors that lead to the recently replaced rear deck. This enviable outdoor space is a great value and can be maintained to ensure decades of outdoor fun. Off of the deck, the private and tree lined rear yard is beautiful for nature lovers seeking peace and quiet. This isn't just a nice looking home in a great neighborhood, the current (original) owners have made significant, recent, investments into the major systems that will benefit you for years to come. In addition to the upgrades mentioned above, the HVAC system is approximately 4 years old, a nest thermostat has been recently installed, and the overall condition is free from any known defects. Everything about this home makes it a smart decision for Buyers seeking an established neighborhood, in a premier district with award winning schools, all at a price well below the median value for comparable homes in this zip code. With so many qualified buyers and only few quality listings, you must act quickly to secure this opportunity while it lasts.
Location
State NJ
County Gloucester
Area Harrison Twp (20808)
Zoning R1
Direction Southeast
Rooms
Other Rooms Living Room, Dining Room, Primary Bedroom, Bedroom 2, Bedroom 3, Bedroom 4, Kitchen, Family Room, Basement, Foyer, Laundry, Primary Bathroom, Full Bath, Half Bath
Basement Full, Unfinished
Interior
Heating Forced Air
Cooling Central A/C
Fireplaces Type Gas/Propane
Fireplace Y
Heat Source Natural Gas
Laundry Main Floor
Exterior
Parking Features Inside Access
Garage Spaces 18.0
Water Access N
Roof Type Shingle
Accessibility None
Attached Garage 2
Total Parking Spaces 18
Garage Y
Building
Lot Description Trees/Wooded
Story 2
Sewer Public Sewer
Water Private
Architectural Style Colonial
Level or Stories 2
Additional Building Above Grade, Below Grade
New Construction N
Schools
Elementary Schools Harrison Township E.S.
Middle Schools Clearview Regional M.S.
High Schools Clearview Regional H.S.
School District Clearview Regional Schools
Others
Senior Community No
Tax ID 08-00055 01-00051
Ownership Fee Simple
SqFt Source Assessor
Acceptable Financing Cash, Conventional, FHA, FHA 203(b), FHA 203(k), VA
Listing Terms Cash, Conventional, FHA, FHA 203(b), FHA 203(k), VA
Financing Cash,Conventional,FHA,FHA 203(b),FHA 203(k),VA
Special Listing Condition Standard
Read Less Info
Want to know what your home might be worth? Contact us for a FREE valuation!

Our team is ready to help you sell your home for the highest possible price ASAP

Bought with Nancy L. Kowalik • Your Home Sold Guaranteed, Nancy Kowalik Group
"My job is to find and attract mastery-based agents to the office, protect the culture, and make sure everyone is happy! "
12 Terry Drive Suite 204, Newtown, Pennsylvania, 18940, United States






