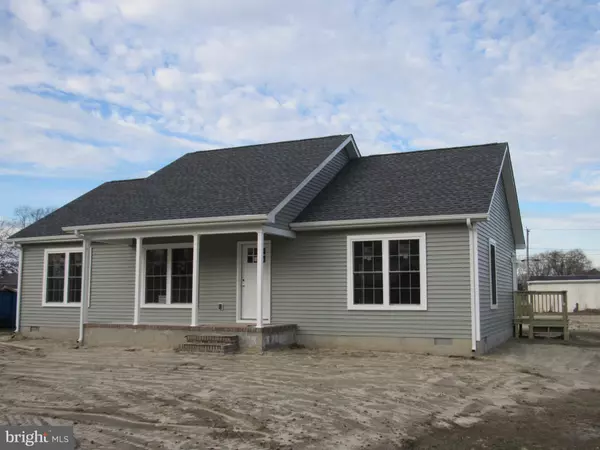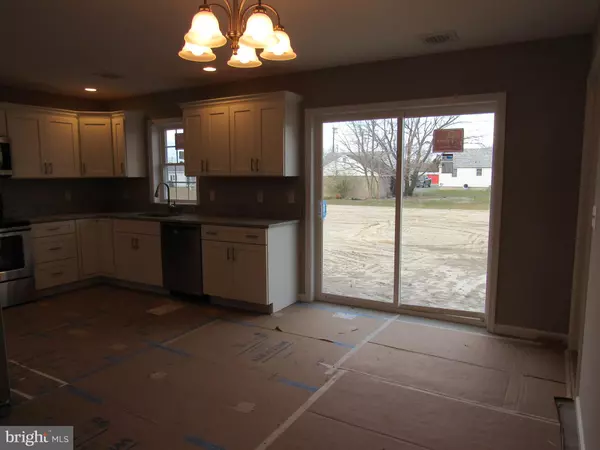$205,000
$205,000
For more information regarding the value of a property, please contact us for a free consultation.
3 Beds
2 Baths
1,350 SqFt
SOLD DATE : 03/20/2020
Key Details
Sold Price $205,000
Property Type Single Family Home
Sub Type Detached
Listing Status Sold
Purchase Type For Sale
Square Footage 1,350 sqft
Price per Sqft $151
Subdivision Woodland Heights
MLS Listing ID DESU155474
Sold Date 03/20/20
Style Ranch/Rambler
Bedrooms 3
Full Baths 2
HOA Y/N N
Abv Grd Liv Area 1,350
Originating Board BRIGHT
Year Built 2020
Annual Tax Amount $1,030
Tax Year 2019
Lot Size 7,405 Sqft
Acres 0.17
Lot Dimensions 100.00 x 150.00
Property Description
This newly constructed home will make you feel bright & cozy as you enter the light-filled family room and then stroll through the dining room into the well-equipped kitchen. The split-bedroom floorplan of this 1,350 sq. ft. ranch offers a spacious master BR w/private bath. In the kitchen you'll find custom, crisp white cabinetry, granite countertops, stainless steel appliances, and recessed lighting. Sliding glass doors in the dining room lead to the rear yard. The separate laundry room has a door accessing the side yard and driveway, making it convenient to unload groceries and packages. Lighted ceiling fans are featured in the FR and BRs. The open front porch is an ideal spot to sit and watch the evening sunsets. A new 4" well and LPP septic system complete the package!
Location
State DE
County Sussex
Area Broad Creek Hundred (31002)
Zoning AR-1
Direction Southwest
Rooms
Other Rooms Dining Room, Primary Bedroom, Bedroom 2, Bedroom 3, Kitchen, Family Room, Laundry
Main Level Bedrooms 3
Interior
Interior Features Carpet, Ceiling Fan(s), Combination Kitchen/Dining, Floor Plan - Open, Primary Bath(s), Walk-in Closet(s), Entry Level Bedroom
Hot Water Electric
Heating Central, Heat Pump - Electric BackUp
Cooling Central A/C, Heat Pump(s)
Flooring Carpet, Laminated
Equipment Built-In Microwave, Dishwasher, Exhaust Fan, Icemaker, Oven - Self Cleaning, Oven/Range - Electric, Refrigerator, Stainless Steel Appliances, Washer/Dryer Hookups Only, Water Dispenser, Water Heater
Fireplace N
Window Features Double Hung,Insulated
Appliance Built-In Microwave, Dishwasher, Exhaust Fan, Icemaker, Oven - Self Cleaning, Oven/Range - Electric, Refrigerator, Stainless Steel Appliances, Washer/Dryer Hookups Only, Water Dispenser, Water Heater
Heat Source Electric
Laundry Has Laundry, Hookup, Main Floor
Exterior
Exterior Feature Porch(es)
Utilities Available Cable TV Available, Phone Available
Water Access N
Roof Type Architectural Shingle
Street Surface Black Top
Accessibility None
Porch Porch(es)
Road Frontage State
Garage N
Building
Lot Description Cleared, Front Yard, Level, Rear Yard, Road Frontage
Story 1
Foundation Block, Crawl Space
Sewer Low Pressure Pipe (LPP)
Water Well
Architectural Style Ranch/Rambler
Level or Stories 1
Additional Building Above Grade, Below Grade
Structure Type Dry Wall
New Construction Y
Schools
School District Laurel
Others
Senior Community No
Tax ID 232-12.14-65.00
Ownership Fee Simple
SqFt Source Assessor
Security Features Smoke Detector
Acceptable Financing Cash, Conventional, FHA, VA, USDA
Listing Terms Cash, Conventional, FHA, VA, USDA
Financing Cash,Conventional,FHA,VA,USDA
Special Listing Condition Standard
Read Less Info
Want to know what your home might be worth? Contact us for a FREE valuation!

Our team is ready to help you sell your home for the highest possible price ASAP

Bought with Casey Ann Price • RE/MAX Advantage Realty
"My job is to find and attract mastery-based agents to the office, protect the culture, and make sure everyone is happy! "
12 Terry Drive Suite 204, Newtown, Pennsylvania, 18940, United States






