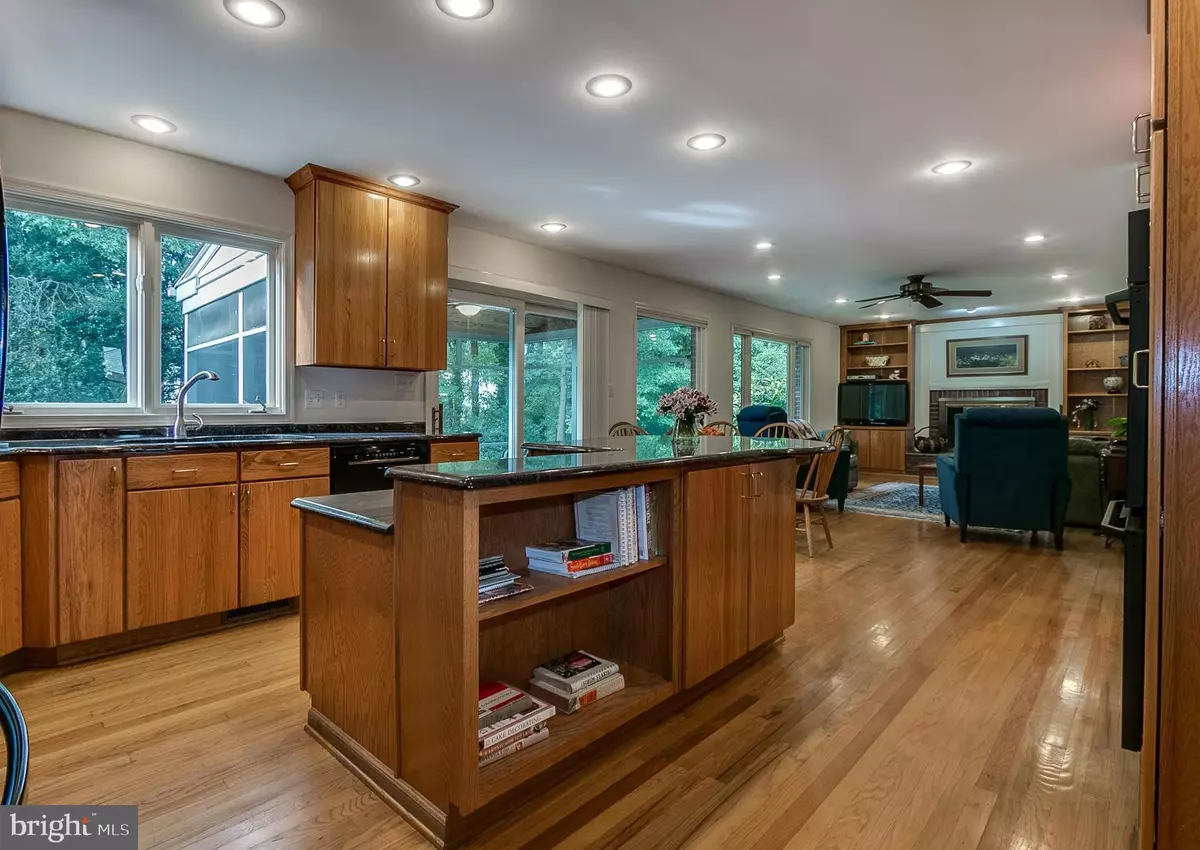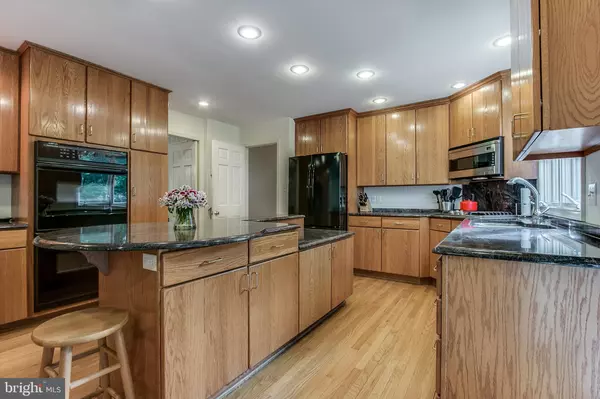$460,000
$469,900
2.1%For more information regarding the value of a property, please contact us for a free consultation.
5 Beds
4 Baths
0.36 Acres Lot
SOLD DATE : 02/13/2020
Key Details
Sold Price $460,000
Property Type Single Family Home
Sub Type Detached
Listing Status Sold
Purchase Type For Sale
Subdivision Surrey Park
MLS Listing ID DENC488496
Sold Date 02/13/20
Style Cape Cod
Bedrooms 5
Full Baths 2
Half Baths 2
HOA Y/N N
Originating Board BRIGHT
Year Built 1969
Annual Tax Amount $4,808
Tax Year 2019
Lot Size 0.360 Acres
Acres 0.36
Lot Dimensions 125.00 x 140.00
Property Description
Another price REDUCTION for this meticulously maintained updated 5 bedroom Cape located in the popular neighborhood of Surrey Park, extremely spacious with a main floor Bedroom/office, with the option of creating another master on the 2nd floor. This home features gleaming wood floors throughout, offering an updated eat in kitchen, gas cook-top, double oven, island, granite counters, recessed lighting, seamlessly flowing into the great room, with wood burning fireplace, flanked by custom built-ins. From the Great room there is access to large screened porch with vaulted ceiling, fan & newer skylights, a lovely spot for kicking back or entertaining & enjoying the private rear yard. This home offers a flexible floor plan featuring a main floor master, also offering 4 additional nice size bedrooms on the upper floor, with plenty of closets & storage. There is also additional space that could easily be expanded further, utilizing the attic space above the garage, accessible from one of the bedrooms. Notable features include roof 2003, furnace 6 years old, AC, 5 years, 50 gallon hot water tank 2017, Anderson tilt in windows, whole house surge protector, gutters replaced with gutter guards & updated bathrooms. Walk-ability to parks, convenient to transportation, including train stations in Wilmington/Claymont, major interstates & shopping.
Location
State DE
County New Castle
Area Brandywine (30901)
Zoning NC15
Rooms
Other Rooms Living Room, Primary Bedroom, Bedroom 2, Bedroom 3, Bedroom 4, Bedroom 5, Kitchen, Family Room, Screened Porch
Basement Partial
Main Level Bedrooms 1
Interior
Interior Features Attic, Chair Railings, Kitchen - Eat-In, Kitchen - Island
Heating Forced Air
Cooling Central A/C
Flooring Hardwood, Ceramic Tile
Fireplaces Number 2
Equipment Cooktop, Dishwasher
Fireplace Y
Appliance Cooktop, Dishwasher
Heat Source Natural Gas
Exterior
Parking Features Garage - Side Entry, Garage Door Opener, Inside Access
Garage Spaces 2.0
Water Access N
Roof Type Architectural Shingle
Accessibility None
Attached Garage 2
Total Parking Spaces 2
Garage Y
Building
Story 2
Sewer Public Sewer
Water Public
Architectural Style Cape Cod
Level or Stories 2
Additional Building Above Grade, Below Grade
New Construction N
Schools
Elementary Schools Hanby
Middle Schools Springer
High Schools Brandywine
School District Brandywine
Others
Senior Community No
Tax ID 06-066.00-039
Ownership Fee Simple
SqFt Source Estimated
Acceptable Financing Conventional, Cash
Listing Terms Conventional, Cash
Financing Conventional,Cash
Special Listing Condition Standard
Read Less Info
Want to know what your home might be worth? Contact us for a FREE valuation!

Our team is ready to help you sell your home for the highest possible price ASAP

Bought with Julie Allport • BHHS Fox & Roach-Greenville
"My job is to find and attract mastery-based agents to the office, protect the culture, and make sure everyone is happy! "
12 Terry Drive Suite 204, Newtown, Pennsylvania, 18940, United States






