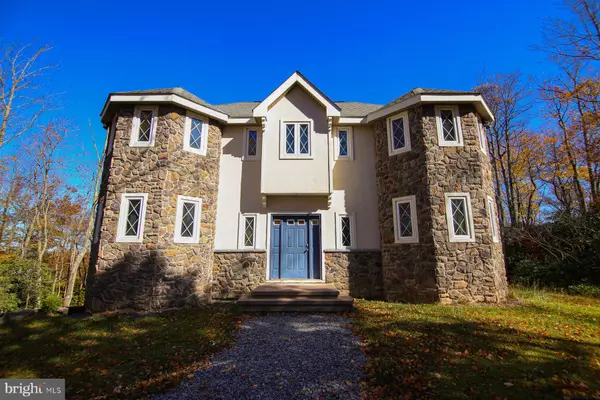$386,000
$399,000
3.3%For more information regarding the value of a property, please contact us for a free consultation.
4 Beds
5 Baths
2,274 SqFt
SOLD DATE : 05/20/2020
Key Details
Sold Price $386,000
Property Type Single Family Home
Sub Type Detached
Listing Status Sold
Purchase Type For Sale
Square Footage 2,274 sqft
Price per Sqft $169
Subdivision Split Rock
MLS Listing ID PACC115608
Sold Date 05/20/20
Style Contemporary,Colonial
Bedrooms 4
Full Baths 4
Half Baths 1
HOA Y/N N
Abv Grd Liv Area 2,274
Originating Board BRIGHT
Year Built 2007
Annual Tax Amount $10,562
Tax Year 2019
Lot Size 1.000 Acres
Acres 1.0
Property Description
This Fabulous 4 Bedroom 4 Bath 2 Story is Quietly Located In The Split Rock Subdivision. Improvements Include A Wonderful Center Island Kitchen, A 1st Floor Den/Bedroom,There?s also a 2 Sided Stone Fireplace, The Master Suite Bathroom Has A Tiled Open Shower. Outside We Have An In-Ground Pool With Stunning Views and Much More! This Superb Home Was Designed After an Authentic English Manor House, It Is Situated Off The Spit Rock Golf Course, It Is Mere Moments To Lake Harmony, Jack Frost/Big Boulder Ski Areas And Is Worthy Of Your Inspection.
Location
State PA
County Carbon
Area Kidder Twp (13408)
Zoning RES
Rooms
Other Rooms Living Room, Dining Room, Bedroom 2, Bedroom 3, Kitchen, Family Room, Foyer, Bedroom 1, Laundry, Other, Recreation Room, Bathroom 1, Bathroom 2, Bathroom 3, Primary Bathroom, Full Bath, Half Bath
Basement Full
Main Level Bedrooms 1
Interior
Interior Features Attic, Kitchen - Island
Hot Water Electric
Heating Heat Pump(s)
Cooling Central A/C
Flooring Hardwood, Tile/Brick, Carpet
Fireplaces Number 1
Equipment Washer, Dryer, Dishwasher, Oven/Range - Electric, Refrigerator
Fireplace Y
Appliance Washer, Dryer, Dishwasher, Oven/Range - Electric, Refrigerator
Heat Source Propane - Owned, Electric
Laundry Basement
Exterior
Exterior Feature Patio(s), Deck(s)
Parking Features Built In
Garage Spaces 2.0
Pool In Ground
Water Access N
View Golf Course, Trees/Woods
Roof Type Asphalt,Fiberglass
Accessibility None
Porch Patio(s), Deck(s)
Attached Garage 2
Total Parking Spaces 2
Garage Y
Building
Story 2
Sewer Public Sewer
Water Community
Architectural Style Contemporary, Colonial
Level or Stories 2
Additional Building Above Grade
New Construction N
Schools
School District Jim Thorpe Area
Others
Senior Community No
Tax ID NO TAX RECORD
Ownership Fee Simple
SqFt Source Estimated
Acceptable Financing FHA, Conventional, Cash, VA
Listing Terms FHA, Conventional, Cash, VA
Financing FHA,Conventional,Cash,VA
Special Listing Condition Standard
Read Less Info
Want to know what your home might be worth? Contact us for a FREE valuation!

Our team is ready to help you sell your home for the highest possible price ASAP

Bought with Non Member • Non Subscribing Office
"My job is to find and attract mastery-based agents to the office, protect the culture, and make sure everyone is happy! "
12 Terry Drive Suite 204, Newtown, Pennsylvania, 18940, United States






