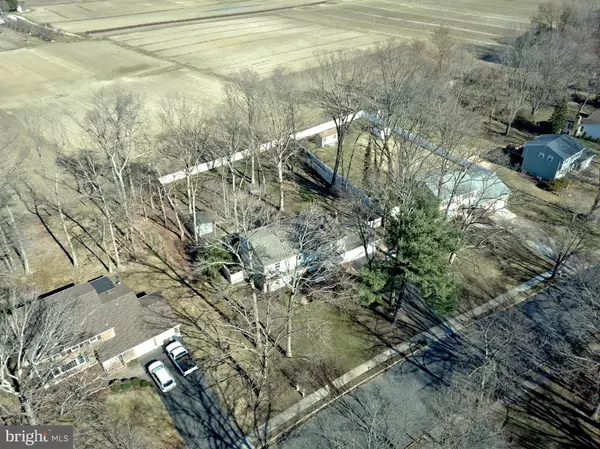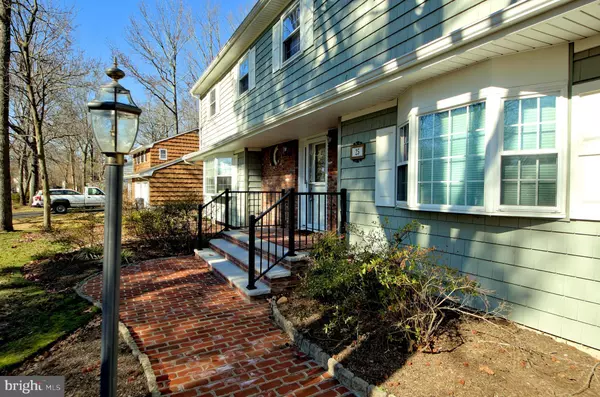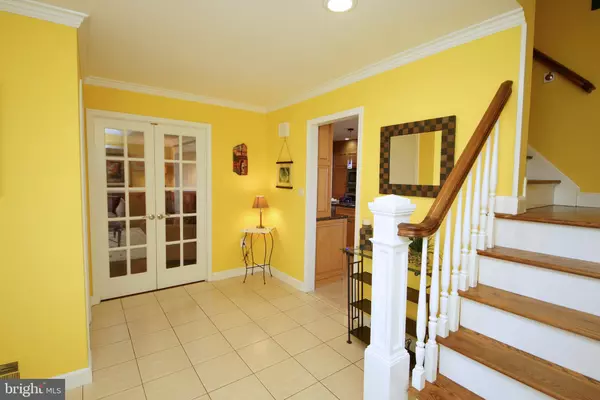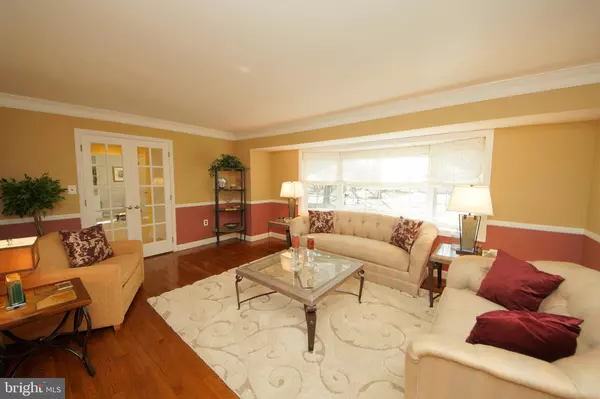$439,900
$449,900
2.2%For more information regarding the value of a property, please contact us for a free consultation.
5 Beds
3 Baths
2,495 SqFt
SOLD DATE : 05/29/2020
Key Details
Sold Price $439,900
Property Type Single Family Home
Sub Type Detached
Listing Status Sold
Purchase Type For Sale
Square Footage 2,495 sqft
Price per Sqft $176
Subdivision None Available
MLS Listing ID NJME292154
Sold Date 05/29/20
Style Colonial
Bedrooms 5
Full Baths 2
Half Baths 1
HOA Y/N N
Abv Grd Liv Area 2,495
Originating Board BRIGHT
Year Built 1971
Annual Tax Amount $12,665
Tax Year 2019
Lot Size 0.497 Acres
Acres 0.5
Lot Dimensions 110.00 x 197.00
Property Description
****BACK ON THE MARKET*****This is the one you have been waiting for!! WOW! The Curb Appeal on arrival is just the beginning of your viewing pleasure. This 5 Bedroom, 2.5 Bath Colonial home has been Meticulously Maintained and Beautifully Updated. Hardwood Flooring flows through the LR, DR, up the Steps and throughout the 2nd floor. The Bright Living Room and Dining Room feature Double French Doors, Chair Rails and Crown Moldings, HW Flooring, Bay Window and Trimmed opening between these 2 rooms. The Gourmet Expanded Kitchen will please any Chef...Extensive Carmel Glazed Maple Cabinetry with Crown Molding to the Ceiling, Stainless Steel Refrigerator, Thermador Cooktop, Wall Oven & Microwave, Warming Draw and Bosch Dishwasher, Granite Counters, Pantry with Pull-out drawers, Island with Breakfast Bar, Decorative Tumbled Marble Backsplash and Sliders to the Patio and Fenced Yard. The adjacent Family Room features Built in Cabinetry around the Raised Hearth Fireplace, Ceiling Fan, Window Seat and another set of Sliders to the Yard. Upstairs the Master Bedroom boasts a Large Custom Walk-in Closet and Beautifully Renovated Master Bath with Custom Vanity and 2 Sinks, Frameless Glass Shower, Slipper Tub and Beautiful Tiling. A Updated Hall Bath and 4 Additional Bedrooms, all with HW Flooring and Ceiling Fans complete the 2nd Floor. Outside, the Fully Fenced Backyard will bring warm weather enjoyment! Backing Farmland, relax on the Paver Tiered Patios with Sitting Walls and Built-in Lighting. All this plus Newer Windows, Newer Roof (2013), Backyard Gas Line ,Updated Electric Service and more!!!
Location
State NJ
County Mercer
Area East Windsor Twp (21101)
Zoning R1
Rooms
Other Rooms Living Room, Dining Room, Primary Bedroom, Bedroom 3, Bedroom 4, Bedroom 5, Kitchen, Family Room, Bathroom 2
Basement Full, Unfinished
Interior
Interior Features Breakfast Area, Built-Ins, Carpet, Ceiling Fan(s), Chair Railings, Crown Moldings, Floor Plan - Traditional, Formal/Separate Dining Room, Kitchen - Eat-In, Kitchen - Gourmet, Kitchen - Island, Primary Bath(s), Soaking Tub, Stain/Lead Glass, Stall Shower, Upgraded Countertops, Walk-in Closet(s), Wood Floors
Heating Central
Cooling Central A/C
Flooring Hardwood, Ceramic Tile
Fireplaces Number 1
Fireplaces Type Marble, Gas/Propane
Equipment Built-In Microwave, Cooktop, Dishwasher, Refrigerator, Washer, Dryer, Oven - Wall, Range Hood, Stainless Steel Appliances, Surface Unit, Water Heater
Fireplace Y
Window Features Bay/Bow
Appliance Built-In Microwave, Cooktop, Dishwasher, Refrigerator, Washer, Dryer, Oven - Wall, Range Hood, Stainless Steel Appliances, Surface Unit, Water Heater
Heat Source Natural Gas
Laundry Basement
Exterior
Exterior Feature Patio(s)
Parking Features Garage - Front Entry
Garage Spaces 2.0
Fence Vinyl
Utilities Available Cable TV, Under Ground
Water Access N
Accessibility None
Porch Patio(s)
Attached Garage 2
Total Parking Spaces 2
Garage Y
Building
Story 2
Sewer Public Sewer
Water Public
Architectural Style Colonial
Level or Stories 2
Additional Building Above Grade, Below Grade
New Construction N
Schools
School District East Windsor Regional Schools
Others
Senior Community No
Tax ID 01-00068 02-00066
Ownership Fee Simple
SqFt Source Assessor
Acceptable Financing Cash, Conventional
Listing Terms Cash, Conventional
Financing Cash,Conventional
Special Listing Condition Standard
Read Less Info
Want to know what your home might be worth? Contact us for a FREE valuation!

Our team is ready to help you sell your home for the highest possible price ASAP

Bought with Joanna L Coulter • RE/MAX Greater Princeton

"My job is to find and attract mastery-based agents to the office, protect the culture, and make sure everyone is happy! "
12 Terry Drive Suite 204, Newtown, Pennsylvania, 18940, United States






