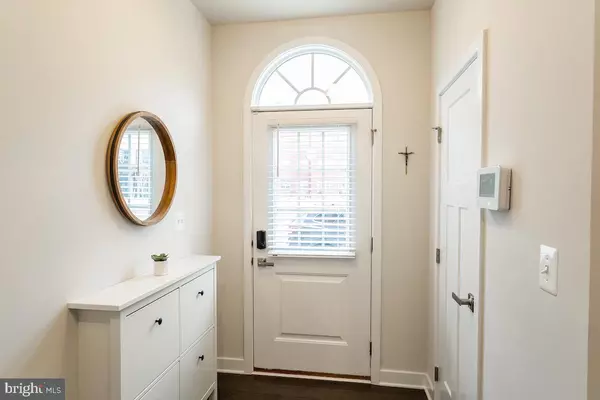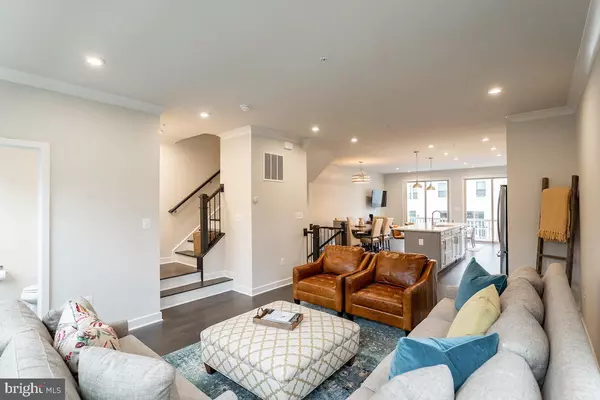$700,000
$700,000
For more information regarding the value of a property, please contact us for a free consultation.
3 Beds
5 Baths
2,590 SqFt
SOLD DATE : 03/18/2020
Key Details
Sold Price $700,000
Property Type Townhouse
Sub Type Interior Row/Townhouse
Listing Status Sold
Purchase Type For Sale
Square Footage 2,590 sqft
Price per Sqft $270
Subdivision Dakota Crossing
MLS Listing ID DCDC454934
Sold Date 03/18/20
Style Federal
Bedrooms 3
Full Baths 4
Half Baths 1
HOA Fees $110/mo
HOA Y/N Y
Abv Grd Liv Area 2,160
Originating Board BRIGHT
Year Built 2017
Annual Tax Amount $2,107
Tax Year 2019
Lot Size 2,508 Sqft
Acres 0.06
Property Description
The Clarendon offers a gourmet kitchen and dining room that creates a sense of warmth and unity. The owners BR features a large shower, dual vanity and gigantic walk-in closet. A 2nd BR has its own bath plus a 4th flr suite & rooftop terrace.Extras added throughout the construction process - included in purchase price but many of these features other units will not all have:1. Hardwood flooring throughout (added flooring to attic, hallways, stairs and metal balusters) 2. Exterior TV electrical Outlet (Attic/4th Floor Balcony)3. Exterior Gas line for grill (Attic/4th Floor Balcony) 4. Humidifier for heater 5. Hutch with glass door cabinets 6. Exterior hose bib (attic/4th Floor Balcony)7. Frameless Shower door in Master Bath8. Craftsman Trim9. Additional LED lighting 10. French Door Refrigerator with Bottom Door Freezer Things added to home after closing: 1. Custom Master Closet Shelving ($4,511.60)2. Second Bedroom Custom Closet Shelving ($1,831.68)3. Brand New Double Oven ($1,988.11)4. Custom Blinds ($3,900.00)5. Washer/Dryer for Laundry Room ($1,320.76)6. Lighting (Downstairs Fan/Light combo, Hanging Pendants, Dining Room Light, Master Bedroom Chandelier, Second Bedroom Ceiling Mount) ($730.41)
Location
State DC
County Washington
Zoning RESIDENTIAL
Interior
Heating Central
Cooling Central A/C
Fireplace N
Heat Source Natural Gas
Exterior
Parking Features Garage - Rear Entry
Garage Spaces 1.0
Water Access N
Accessibility Other
Attached Garage 1
Total Parking Spaces 1
Garage Y
Building
Story 3+
Sewer Public Sewer
Water Public
Architectural Style Federal
Level or Stories 3+
Additional Building Above Grade, Below Grade
New Construction N
Schools
School District District Of Columbia Public Schools
Others
Pets Allowed Y
Senior Community No
Tax ID 4327//1240
Ownership Fee Simple
SqFt Source Estimated
Special Listing Condition Standard
Pets Allowed Number Limit
Read Less Info
Want to know what your home might be worth? Contact us for a FREE valuation!

Our team is ready to help you sell your home for the highest possible price ASAP

Bought with India N. Pope-Marin • Exit Community Realty
"My job is to find and attract mastery-based agents to the office, protect the culture, and make sure everyone is happy! "
12 Terry Drive Suite 204, Newtown, Pennsylvania, 18940, United States






