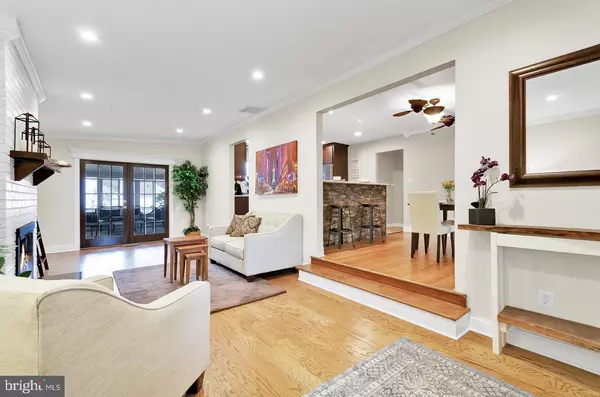$235,000
$235,000
For more information regarding the value of a property, please contact us for a free consultation.
3 Beds
2 Baths
1,608 SqFt
SOLD DATE : 04/24/2020
Key Details
Sold Price $235,000
Property Type Single Family Home
Sub Type Detached
Listing Status Sold
Purchase Type For Sale
Square Footage 1,608 sqft
Price per Sqft $146
Subdivision None Available
MLS Listing ID NJGL255560
Sold Date 04/24/20
Style Ranch/Rambler,Colonial,Traditional
Bedrooms 3
Full Baths 1
Half Baths 1
HOA Y/N N
Abv Grd Liv Area 1,608
Originating Board BRIGHT
Year Built 1963
Annual Tax Amount $7,620
Tax Year 2019
Lot Size 8,625 Sqft
Acres 0.2
Lot Dimensions 75.00 x 115.00
Property Description
Welcome to 229 Cherry Ave! Come tour this charming fully updated open concept ranch style home that offers 1608 SF of living space with 3 bedrooms,1.5 updated baths and one car attached garage. Upon your arrival at the property be sure to take note of the brand new Timberline GAF 3-dimensional roof with lifetime shingles (February 2020) and a professionally landscaped front yard. Enter through the front door into a large shared open space featuring an entry Foyer and Living room with refinished oak hardwood floors and a brick faced fireplace with wood mantle. Continue through this space to the solid wood and glass atrium doors that lead to the enclosed heated sunroom with access to the large exterior deck with enclosed screened sitting area and a fully fenced rear yard, or, turn left from the Living room to enter into the left side of the home that features the 3rd bedroom, laundry room (with washer/dryer), newer HVAC equipment and interior access to the garage. The Living room area also provides access to the beautifully updated open-concept Kitchen featuring 42 shaker styled cabinets, a Bosch stainless steel appliance package with custom hood, tile backsplash, granite countertops, custom designed tile floors and a counter dining area. The Kitchen area is open to the shared spaces of the Dining and Family rooms and provides a great area for entertaining guests. The area features refinished oak hardwood flooring, ceiling fan and plenty of windows that allow natural light throughout the home. Continuing through the home and on your right you will find the 2nd bedroom that features beautiful barn style doors, hardwood floors, plenty of windows, ceiling fan and a fully updated tiled bath with pedestal sink. Adjacent to the 2nd bedroom is the main hall bathroom that is just amazing! The bath features a separate large tiled shower with frameless glass shower doors, a luxurious claw foot soaking tub, heated tile floors, Toto toilet and vessel sink seated in a live edge wood shelf. What a great place to unwind at the end of your day! Completing the first floor at the rear of the house is the generously sized master bedroom with hardwood floors, ceiling fan and built in closet system. In addition to the recent kitchen and bath upgrades there is a newer HVAC system/water heater (installed 2013) and newer vinyl replacement windows (all except 4 have been replaced). And let s not forget about location! The home is convenient to Routes 45, 295, 42, 55 and AC expressway. Just 15 minutes to the Deptford Mall, 25 minutes to Philadelphia and 60 minutes to the Jersey shore. Call me for a showing today!
Location
State NJ
County Gloucester
Area Woodbury Heights Boro (20823)
Zoning R-1
Rooms
Other Rooms Living Room, Dining Room, Primary Bedroom, Bedroom 2, Bedroom 3, Kitchen, Family Room, Laundry, Bathroom 1, Bathroom 2
Main Level Bedrooms 3
Interior
Interior Features Attic/House Fan, Breakfast Area, Ceiling Fan(s), Combination Dining/Living, Combination Kitchen/Dining, Family Room Off Kitchen, Recessed Lighting, Soaking Tub, Stall Shower, Tub Shower, Upgraded Countertops, Window Treatments, Built-Ins, Floor Plan - Open, Wood Floors
Hot Water Natural Gas
Heating Central, Forced Air
Cooling Central A/C
Flooring Hardwood, Ceramic Tile
Fireplaces Number 1
Fireplaces Type Brick, Fireplace - Glass Doors, Gas/Propane, Mantel(s)
Equipment Stainless Steel Appliances, Energy Efficient Appliances, Refrigerator, Dishwasher, Exhaust Fan, Oven/Range - Gas, Range Hood
Furnishings No
Fireplace Y
Window Features Replacement,Vinyl Clad
Appliance Stainless Steel Appliances, Energy Efficient Appliances, Refrigerator, Dishwasher, Exhaust Fan, Oven/Range - Gas, Range Hood
Heat Source Natural Gas
Laundry Main Floor, Dryer In Unit, Washer In Unit
Exterior
Exterior Feature Deck(s)
Parking Features Garage - Front Entry
Garage Spaces 1.0
Fence Wood, Rear
Water Access N
Roof Type Architectural Shingle,Pitched
Accessibility None
Porch Deck(s)
Attached Garage 1
Total Parking Spaces 1
Garage Y
Building
Lot Description Front Yard, Irregular, Landscaping, Rear Yard, SideYard(s)
Story 1
Foundation Crawl Space
Sewer Public Sewer
Water Public
Architectural Style Ranch/Rambler, Colonial, Traditional
Level or Stories 1
Additional Building Above Grade, Below Grade
Structure Type Dry Wall
New Construction N
Schools
School District Woodbury Heights Schools
Others
Pets Allowed Y
Senior Community No
Tax ID 23-00009 01-00030
Ownership Fee Simple
SqFt Source Assessor
Security Features Carbon Monoxide Detector(s),Smoke Detector
Acceptable Financing Conventional, FHA, FHVA
Horse Property N
Listing Terms Conventional, FHA, FHVA
Financing Conventional,FHA,FHVA
Special Listing Condition Standard
Pets Allowed No Pet Restrictions
Read Less Info
Want to know what your home might be worth? Contact us for a FREE valuation!

Our team is ready to help you sell your home for the highest possible price ASAP

Bought with Linda Alexandroff • Coldwell Banker Realty
"My job is to find and attract mastery-based agents to the office, protect the culture, and make sure everyone is happy! "
12 Terry Drive Suite 204, Newtown, Pennsylvania, 18940, United States






