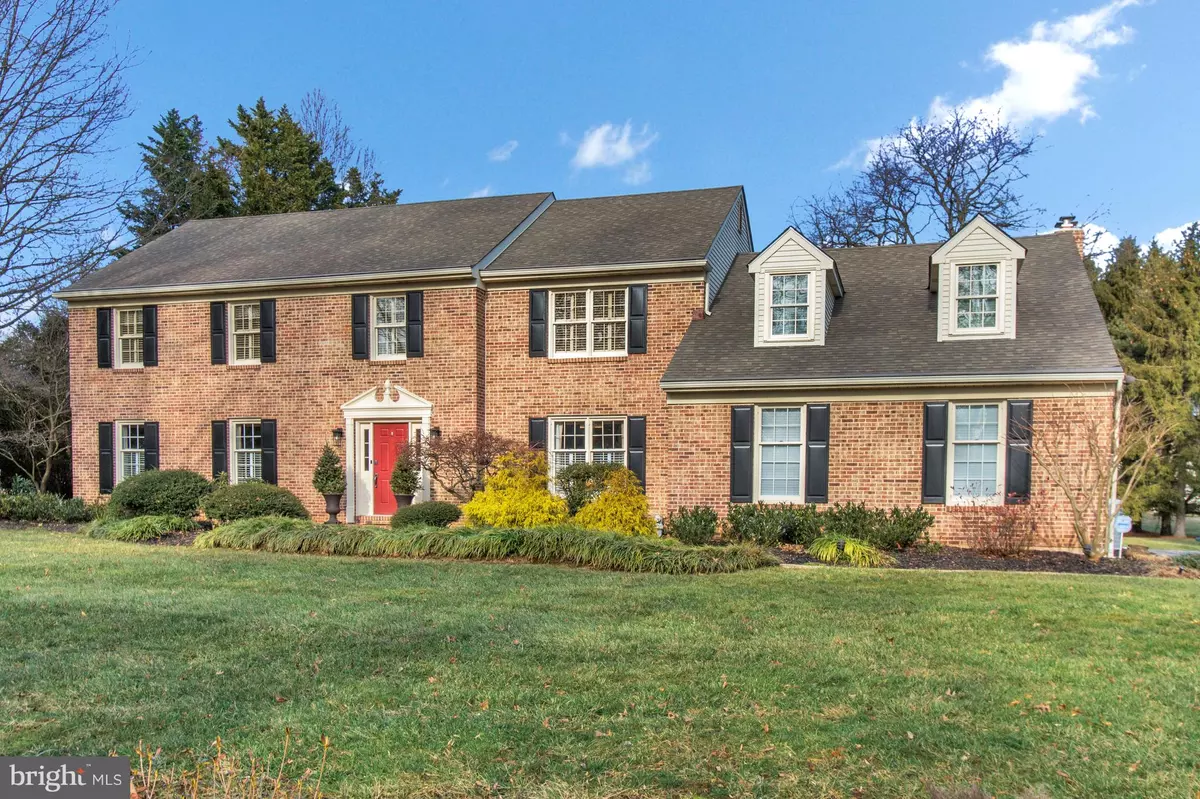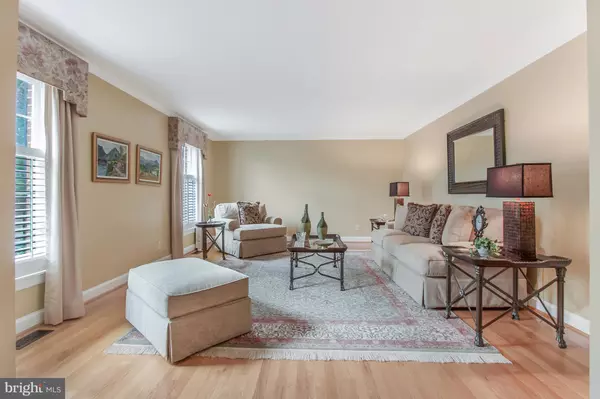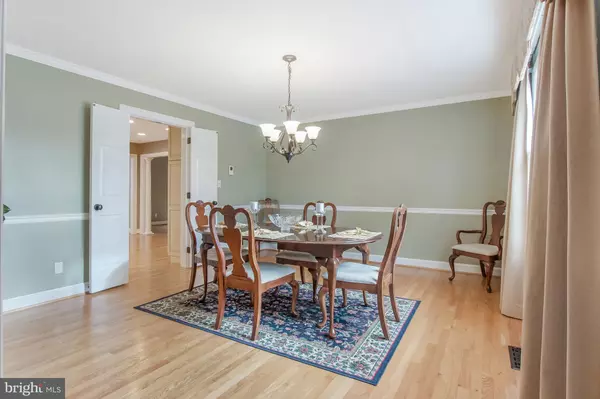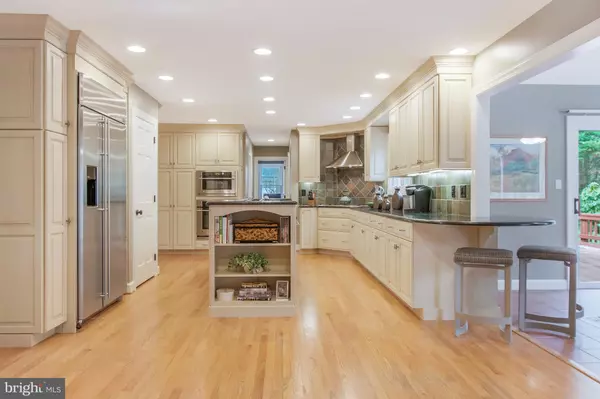$670,000
$669,900
For more information regarding the value of a property, please contact us for a free consultation.
5 Beds
3 Baths
3,725 SqFt
SOLD DATE : 03/20/2020
Key Details
Sold Price $670,000
Property Type Single Family Home
Sub Type Detached
Listing Status Sold
Purchase Type For Sale
Square Footage 3,725 sqft
Price per Sqft $179
Subdivision Ramsey Ridge
MLS Listing ID DENC493736
Sold Date 03/20/20
Style Colonial
Bedrooms 5
Full Baths 2
Half Baths 1
HOA Fees $29/ann
HOA Y/N Y
Abv Grd Liv Area 3,725
Originating Board BRIGHT
Year Built 1988
Annual Tax Amount $6,819
Tax Year 2019
Lot Size 1.000 Acres
Acres 1.0
Property Description
This magnificent home rests on a serene 1 acre lot in the sought after community of Ramsey Ridge. Upon entering the front door of this exquisitely designed residence, guests feel welcomed into a grand retreat that exudes both grace and style. Fine workmanship went into each and every area creating eye-catching details that set this property apart. Dining with family and friends is truly an experience given the warmth and splendor of the gourmet kitchen with large, center island, granite counters, tile backsplash, stainless steel appliances, and breakfast area with dual sliders that lead to the rear deck. The first floor also offers a 5th bedroom/office, half bath and spacious laundry room. Further examination reveals a family room with vaulted ceiling and floor to ceiling brick fireplace and French doors that lead to the rear deck and yard-perfect for warm weather entertaining. The allure of this home continues upstairs to the owner's suite complete with massive walk-in closet, a second walk-in closet, and master bath featuring a soaking tub, His and Hers vanities, and stall shower. Three additional upper level bedrooms, finished lower level, and two car garage complete the exceptional value of this stunning home. Location convenient to Hockessin, Wilmington, Greenville, and more!
Location
State DE
County New Castle
Area Hockssn/Greenvl/Centrvl (30902)
Zoning NC40
Rooms
Other Rooms Living Room, Dining Room, Primary Bedroom, Bedroom 2, Bedroom 3, Bedroom 4, Bedroom 5, Kitchen, Family Room, Breakfast Room, Exercise Room, Laundry, Recreation Room
Basement Fully Finished
Main Level Bedrooms 1
Interior
Interior Features Breakfast Area, Entry Level Bedroom, Family Room Off Kitchen, Kitchen - Island, Primary Bath(s), Walk-in Closet(s), Wood Floors
Heating Forced Air
Cooling Central A/C
Fireplaces Number 1
Fireplace Y
Heat Source Natural Gas
Laundry Main Floor
Exterior
Exterior Feature Patio(s)
Parking Features Garage - Side Entry, Garage Door Opener, Inside Access
Garage Spaces 2.0
Water Access N
Accessibility None
Porch Patio(s)
Attached Garage 2
Total Parking Spaces 2
Garage Y
Building
Story 2
Sewer On Site Septic
Water Public
Architectural Style Colonial
Level or Stories 2
Additional Building Above Grade, Below Grade
New Construction N
Schools
Elementary Schools Cooke
Middle Schools Dupont H
High Schools Mckean
School District Red Clay Consolidated
Others
Senior Community No
Tax ID 08-014.00-113
Ownership Fee Simple
SqFt Source Assessor
Acceptable Financing Cash, Conventional
Listing Terms Cash, Conventional
Financing Cash,Conventional
Special Listing Condition Standard
Read Less Info
Want to know what your home might be worth? Contact us for a FREE valuation!

Our team is ready to help you sell your home for the highest possible price ASAP

Bought with Theresa A Deakins • Keller Williams Realty
"My job is to find and attract mastery-based agents to the office, protect the culture, and make sure everyone is happy! "
12 Terry Drive Suite 204, Newtown, Pennsylvania, 18940, United States






