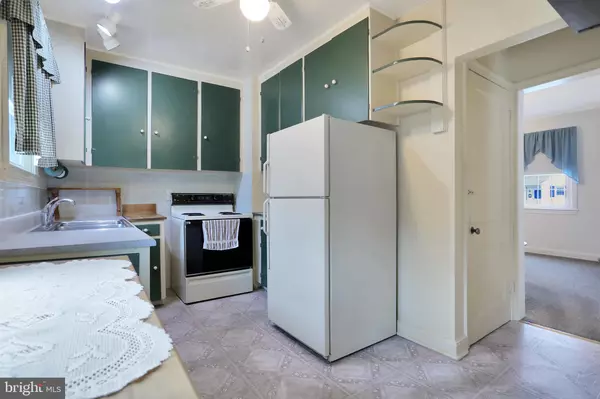$149,900
$149,900
For more information regarding the value of a property, please contact us for a free consultation.
3 Beds
1 Bath
1,277 SqFt
SOLD DATE : 05/22/2020
Key Details
Sold Price $149,900
Property Type Single Family Home
Sub Type Detached
Listing Status Sold
Purchase Type For Sale
Square Footage 1,277 sqft
Price per Sqft $117
Subdivision Hamilton Park
MLS Listing ID MDWA171302
Sold Date 05/22/20
Style Cape Cod
Bedrooms 3
Full Baths 1
HOA Y/N N
Abv Grd Liv Area 1,277
Originating Board BRIGHT
Year Built 1945
Annual Tax Amount $2,361
Tax Year 2019
Lot Size 6,000 Sqft
Acres 0.14
Property Description
JUST AS CUTE AS CAN BE...this well-maintained cape cod has been lovingly cared for during the 56 years of current ownership. 3 BR, 1 BA. The main level has 2 bedrooms (one has been modified to be used as sitting room and will need to have door re-installed to be bedroom; large living room; sitting room/office; dining room; kitchen; and full bath. The upper level has sitting room; large bedroom; and a walk-in closet. The lower level is unfinished basement area with laundry and attached carport which has been enclosed to use as storage/workshop area. Hardwood floors throughout (under carpet on main level); fenced yard; Low E Triple Pane insulated windows; 2 year old architectural shingled roof; updated electric and plumbing; newer siding; newer gas water heater; furnace and A/C are serviced annually with a service policy that is transferrable.. Both furnace and A/C were serviced in March of 2020. Convenient location.
Location
State MD
County Washington
Zoning RMOD
Rooms
Other Rooms Living Room, Dining Room, Sitting Room, Bedroom 2, Kitchen, Basement, Bedroom 1, Bathroom 3
Basement Other, Full, Improved, Windows, Outside Entrance, Connecting Stairway
Main Level Bedrooms 2
Interior
Interior Features Cedar Closet(s), Ceiling Fan(s), Kitchen - Galley, Walk-in Closet(s), Wood Floors
Hot Water Natural Gas
Heating Forced Air, Baseboard - Electric
Cooling Central A/C, Ceiling Fan(s)
Flooring Hardwood, Carpet, Vinyl
Equipment Dryer, Exhaust Fan, Oven/Range - Electric, Range Hood, Refrigerator, Washer
Fireplace N
Window Features Insulated,Low-E,Replacement,Screens,Triple Pane
Appliance Dryer, Exhaust Fan, Oven/Range - Electric, Range Hood, Refrigerator, Washer
Heat Source Oil
Laundry Basement, Washer In Unit, Dryer In Unit
Exterior
Garage Spaces 1.0
Water Access N
Roof Type Architectural Shingle
Accessibility Other
Total Parking Spaces 1
Garage N
Building
Story 3+
Sewer Public Sewer
Water Public
Architectural Style Cape Cod
Level or Stories 3+
Additional Building Above Grade, Below Grade
New Construction N
Schools
Elementary Schools Fountaindale
Middle Schools Western Heights
High Schools North Hagerstown
School District Washington County Public Schools
Others
Senior Community No
Tax ID 2221012823
Ownership Fee Simple
SqFt Source Assessor
Special Listing Condition Standard
Read Less Info
Want to know what your home might be worth? Contact us for a FREE valuation!

Our team is ready to help you sell your home for the highest possible price ASAP

Bought with Pamela S Mease • Real Estate Innovations
"My job is to find and attract mastery-based agents to the office, protect the culture, and make sure everyone is happy! "
12 Terry Drive Suite 204, Newtown, Pennsylvania, 18940, United States






