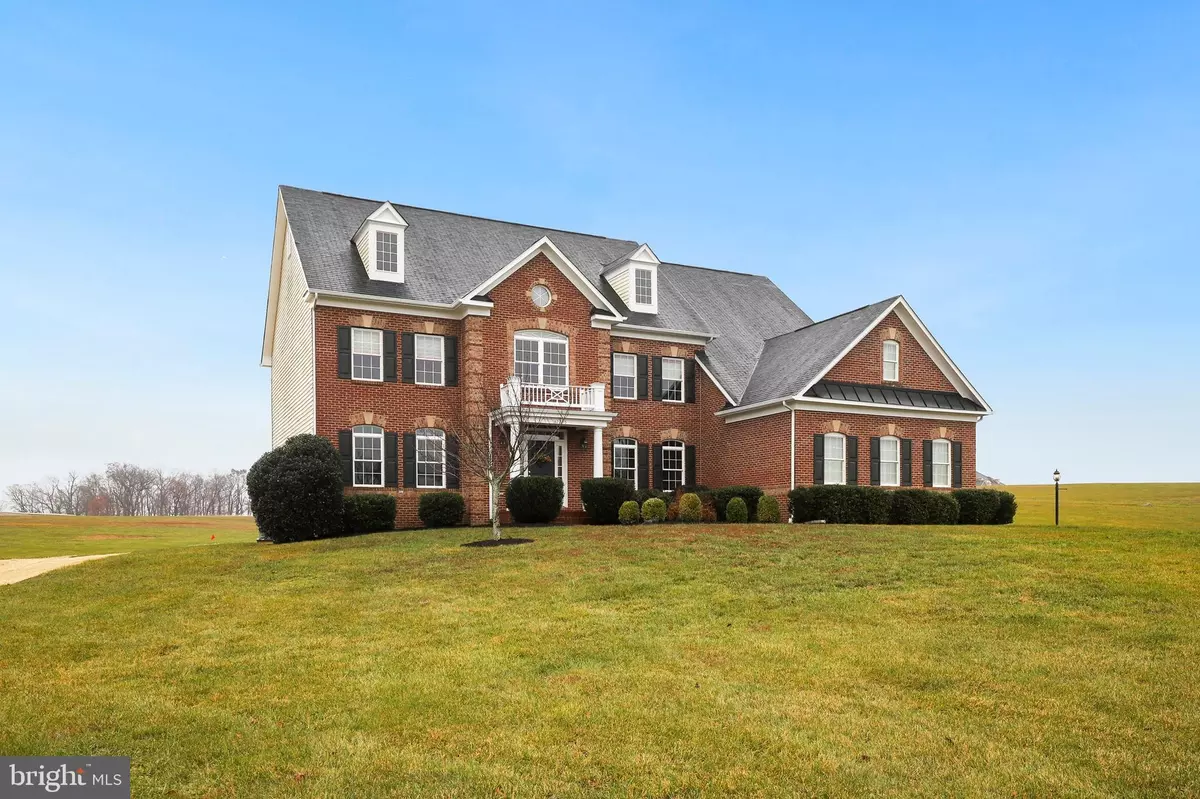$740,000
$749,000
1.2%For more information regarding the value of a property, please contact us for a free consultation.
5 Beds
5 Baths
6,100 SqFt
SOLD DATE : 03/09/2020
Key Details
Sold Price $740,000
Property Type Single Family Home
Sub Type Detached
Listing Status Sold
Purchase Type For Sale
Square Footage 6,100 sqft
Price per Sqft $121
Subdivision Glynn Tarra Estates
MLS Listing ID VALO399834
Sold Date 03/09/20
Style Colonial
Bedrooms 5
Full Baths 4
Half Baths 1
HOA Fees $75/mo
HOA Y/N Y
Abv Grd Liv Area 4,170
Originating Board BRIGHT
Year Built 2005
Annual Tax Amount $6,197
Tax Year 2019
Lot Size 3.860 Acres
Acres 3.86
Property Description
Impressive Stanley Martin Saville model in the desirable Leesburg neighborhood of Glynn Tarra Estates. Sitting on nearly 4 acres with over 6,000 square feet of finished living area you are sure to be wowed from the moment you arrive at this brick front estate home with extended driveway and three car garage. Upon entry you'll be greeted by the inviting two story foyer leading to the elegant curved staircase while flanked by the formal living room and dining room. Arched entryways lead you through the bright and open living areas. Relax or entertain in the cozy yet spacious family room with a stone fireplace and large windows overlooking the picturesque setting. This home boasts gleaming hardwood floors on the main level, stairs and upstairs hall. This home features a gourmet kitchen with granite countertops, double oven, and breakfast area with large windows. With 5 bedrooms and 4.5 baths this home checks all the boxes. Large finished walkup basement with new flooring gives you a versatile space with endless possibilities. Outside you will find a large deck with screened in gazebo to take in the beautiful pastoral setting. Easy accessibility to Rt. 15, Rt. 7, local wineries, shopping, dining, and activities.
Location
State VA
County Loudoun
Zoning 03
Rooms
Basement Fully Finished
Interior
Interior Features Attic, Ceiling Fan(s), Window Treatments
Hot Water Electric
Heating Forced Air
Cooling Central A/C
Fireplaces Number 1
Fireplaces Type Screen
Equipment Built-In Microwave, Cooktop, Dryer, Washer, Dishwasher, Disposal, Refrigerator, Stove, Oven - Wall
Fireplace Y
Appliance Built-In Microwave, Cooktop, Dryer, Washer, Dishwasher, Disposal, Refrigerator, Stove, Oven - Wall
Heat Source Natural Gas
Exterior
Parking Features Garage - Side Entry
Garage Spaces 3.0
Amenities Available None
Water Access N
Accessibility Other
Attached Garage 3
Total Parking Spaces 3
Garage Y
Building
Story 3+
Sewer Septic = # of BR
Water Well
Architectural Style Colonial
Level or Stories 3+
Additional Building Above Grade, Below Grade
New Construction N
Schools
Elementary Schools Lucketts
Middle Schools Smart'S Mill
High Schools Tuscarora
School District Loudoun County Public Schools
Others
HOA Fee Include Common Area Maintenance,Trash
Senior Community No
Tax ID 178492273000
Ownership Fee Simple
SqFt Source Assessor
Special Listing Condition Standard
Read Less Info
Want to know what your home might be worth? Contact us for a FREE valuation!

Our team is ready to help you sell your home for the highest possible price ASAP

Bought with Andy H Nguyen • USA One Realty Corporation
"My job is to find and attract mastery-based agents to the office, protect the culture, and make sure everyone is happy! "
12 Terry Drive Suite 204, Newtown, Pennsylvania, 18940, United States






