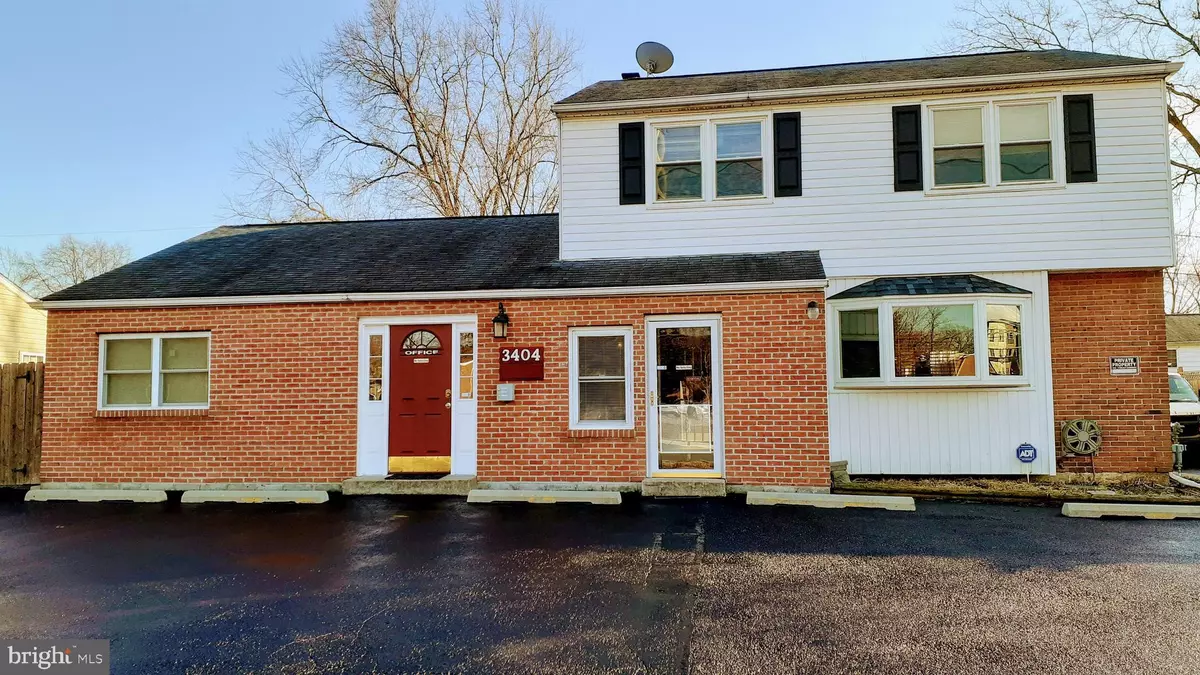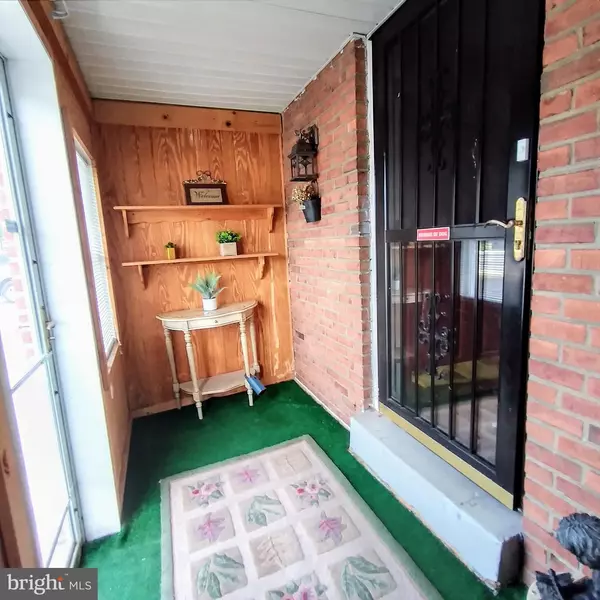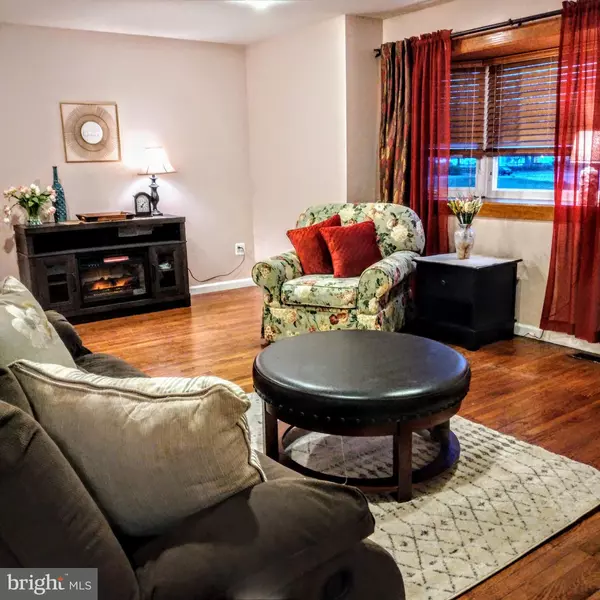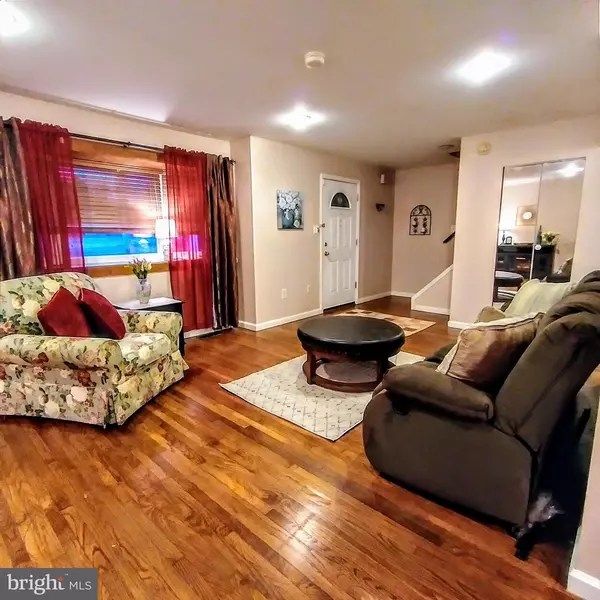$329,500
$329,500
For more information regarding the value of a property, please contact us for a free consultation.
4 Beds
2 Baths
1,900 SqFt
SOLD DATE : 08/11/2020
Key Details
Sold Price $329,500
Property Type Single Family Home
Sub Type Detached
Listing Status Sold
Purchase Type For Sale
Square Footage 1,900 sqft
Price per Sqft $173
Subdivision Colonial Woods
MLS Listing ID DENC497428
Sold Date 08/11/20
Style Colonial
Bedrooms 4
Full Baths 1
Half Baths 1
HOA Y/N N
Abv Grd Liv Area 1,900
Originating Board BRIGHT
Year Built 1960
Annual Tax Amount $2,356
Tax Year 2020
Lot Size 7,841 Sqft
Acres 0.18
Lot Dimensions 75.00 x 102.50
Property Description
This beautiful home has infinite possibility. This home is centrally located, sitting in North Wilmington, a couple miles from 95. Home is close to Rt 202 business', shopping and restaurants. Looking for a home office, or an in-law suite? In 2013 the home was renovated to include 2 new rooms that can either be used for offices or a great in-law suite. Addition is Handicapped accessible. Off of the back of the addition is a bonus room that can easily be converted to a kitchenette. There is a nice size foyer / sitting area by the front door. This separate area, for Office / In-law suite, has its own private entrance. Zoned Home Occupational, which means you can run an office based business out of the home in the new section which includes 3 large rooms and a smaller common area. Or you could make this an in-law suite, to include bedroom, sitting area and office or additional bonus room. Large 1/2 bath is easily convertible into full bath. Estimates on this update are coming in just over 5K. Two small steps from the addition is the kitchen and main area of the home. Main home contains large Kitchen with Island, formal dinning room and living room with bay window. Three bedrooms, laundry on the second floor and full bath. Off of the dining room, French doors open to large deck and patio which oversees a beautiful fenced in yard with gardens and storage sheds. Great for entertaining and enjoying the outside.
Location
State DE
County New Castle
Area Brandywine (30901)
Zoning NC6.5
Rooms
Other Rooms Living Room, Dining Room, Kitchen, Family Room, Basement, Laundry, Office
Basement Partial
Main Level Bedrooms 1
Interior
Interior Features Dining Area, Entry Level Bedroom, Formal/Separate Dining Room, Kitchen - Island, Recessed Lighting, Store/Office, Tub Shower, Upgraded Countertops, Wood Floors
Hot Water Electric
Heating Heat Pump - Electric BackUp
Cooling Central A/C
Flooring Hardwood, Laminated, Tile/Brick
Equipment Built-In Microwave, Dishwasher, Disposal, Dryer - Electric, Refrigerator, Stove, Washer
Furnishings No
Fireplace N
Window Features Bay/Bow
Appliance Built-In Microwave, Dishwasher, Disposal, Dryer - Electric, Refrigerator, Stove, Washer
Heat Source Electric
Laundry Upper Floor
Exterior
Water Access N
Roof Type Architectural Shingle
Accessibility Level Entry - Main, 32\"+ wide Doors, 36\"+ wide Halls, Accessible Switches/Outlets, Grab Bars Mod, Roll-under Vanity
Garage N
Building
Story 3
Sewer Public Sewer
Water Public
Architectural Style Colonial
Level or Stories 3
Additional Building Above Grade, Below Grade
Structure Type Dry Wall
New Construction N
Schools
High Schools Brandywine
School District Brandywine
Others
Senior Community No
Tax ID 06-052.00-066
Ownership Fee Simple
SqFt Source Assessor
Acceptable Financing Cash, Conventional, FHA, VA
Listing Terms Cash, Conventional, FHA, VA
Financing Cash,Conventional,FHA,VA
Special Listing Condition Standard
Read Less Info
Want to know what your home might be worth? Contact us for a FREE valuation!

Our team is ready to help you sell your home for the highest possible price ASAP

Bought with Mary Beth Adelman • RE/MAX Associates-Wilmington
"My job is to find and attract mastery-based agents to the office, protect the culture, and make sure everyone is happy! "
12 Terry Drive Suite 204, Newtown, Pennsylvania, 18940, United States






