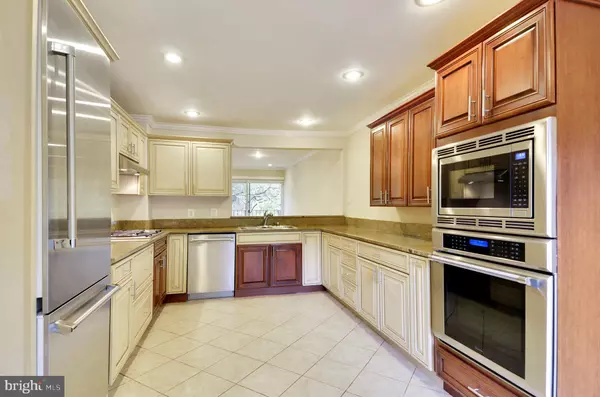$650,000
$620,000
4.8%For more information regarding the value of a property, please contact us for a free consultation.
5 Beds
5 Baths
2,921 SqFt
SOLD DATE : 02/25/2020
Key Details
Sold Price $650,000
Property Type Townhouse
Sub Type End of Row/Townhouse
Listing Status Sold
Purchase Type For Sale
Square Footage 2,921 sqft
Price per Sqft $222
Subdivision Inverness Forest
MLS Listing ID MDMC690728
Sold Date 02/25/20
Style Traditional
Bedrooms 5
Full Baths 4
Half Baths 1
HOA Fees $68/mo
HOA Y/N Y
Abv Grd Liv Area 1,973
Originating Board BRIGHT
Year Built 1973
Annual Tax Amount $6,441
Tax Year 2019
Lot Size 4,275 Sqft
Acres 0.1
Property Description
You have to see this rarely available 3 level end townhouse. Gorgeous renovation in 2013 with hardwoods on main/upper levels. Largest floorplan with over 1950 square feet, plus a finished basement. This floorplan has an eat-in kitchen; living AND dining room (each with sliding glass doors to juliet balconies) AND a family room --all on the main level. The eat-in kitchen was renovated in '13 with Thermador Frig, wall ovens and gas cooktop. Granite counters and opening to dining room. Upstairs has 4 (yes, FOUR!)bedrooms! Master suite has great walk-in closet & 2nd large closet.. but you will love the MBA--double sinks, tub and shower! 3 addn'l bedrooms that are well proportioned. Owner added a BA in 3rd bedroom creating an ensuite BR. Hall bath for 2 other BRs. Lower level is finished and walk-out to fenced backyard. Enjoy the wood-burning fireplace. A 5th bedroom (owner installed legal window in 2017) and a full bath. Laundry has 3 year old washer/dryer .
Location
State MD
County Montgomery
Zoning RESIDENTIAL
Rooms
Other Rooms Living Room, Dining Room, Primary Bedroom, Bedroom 2, Bedroom 3, Kitchen, Game Room, Family Room, Bedroom 1, Laundry, Bathroom 1, Bathroom 2, Primary Bathroom, Half Bath
Basement Full, Walkout Level
Interior
Interior Features Breakfast Area, Crown Moldings, Dining Area, Floor Plan - Traditional, Kitchen - Gourmet, Primary Bath(s), Upgraded Countertops, Window Treatments, Wood Floors, Combination Dining/Living, Kitchen - Eat-In, Recessed Lighting, Stall Shower, Walk-in Closet(s)
Hot Water Natural Gas
Heating Central, Forced Air
Cooling Central A/C
Flooring Ceramic Tile, Hardwood
Fireplaces Number 1
Fireplaces Type Wood
Equipment Built-In Microwave, Cooktop, Dishwasher, Disposal, Dryer, Exhaust Fan, Icemaker, Oven - Double, Oven - Wall, Refrigerator, Washer, Dryer - Front Loading, Stainless Steel Appliances, Washer - Front Loading
Furnishings No
Fireplace Y
Window Features Double Pane,Screens
Appliance Built-In Microwave, Cooktop, Dishwasher, Disposal, Dryer, Exhaust Fan, Icemaker, Oven - Double, Oven - Wall, Refrigerator, Washer, Dryer - Front Loading, Stainless Steel Appliances, Washer - Front Loading
Heat Source Natural Gas
Laundry Basement
Exterior
Exterior Feature Deck(s), Patio(s)
Garage Spaces 1.0
Parking On Site 1
Fence Rear, Wood, Split Rail
Utilities Available Cable TV, Phone, Sewer Available, Water Available, Natural Gas Available, Electric Available
Amenities Available Pool - Outdoor, Common Grounds, Jog/Walk Path, Tennis Courts, Tot Lots/Playground
Water Access N
View Garden/Lawn
Roof Type Shake
Street Surface Black Top
Accessibility None
Porch Deck(s), Patio(s)
Total Parking Spaces 1
Garage N
Building
Lot Description Backs - Open Common Area
Story 3+
Sewer Public Sewer
Water Public
Architectural Style Traditional
Level or Stories 3+
Additional Building Above Grade, Below Grade
Structure Type Dry Wall
New Construction N
Schools
Elementary Schools Bells Mill
Middle Schools Cabin John
High Schools Winston Churchill
School District Montgomery County Public Schools
Others
HOA Fee Include Trash,Snow Removal
Senior Community No
Tax ID 161001512536
Ownership Fee Simple
SqFt Source Assessor
Acceptable Financing Cash, Conventional, VA, FHA
Horse Property N
Listing Terms Cash, Conventional, VA, FHA
Financing Cash,Conventional,VA,FHA
Special Listing Condition Standard
Read Less Info
Want to know what your home might be worth? Contact us for a FREE valuation!

Our team is ready to help you sell your home for the highest possible price ASAP

Bought with Natalya Ogorodnikova • Coldwell Banker Realty
"My job is to find and attract mastery-based agents to the office, protect the culture, and make sure everyone is happy! "
12 Terry Drive Suite 204, Newtown, Pennsylvania, 18940, United States






