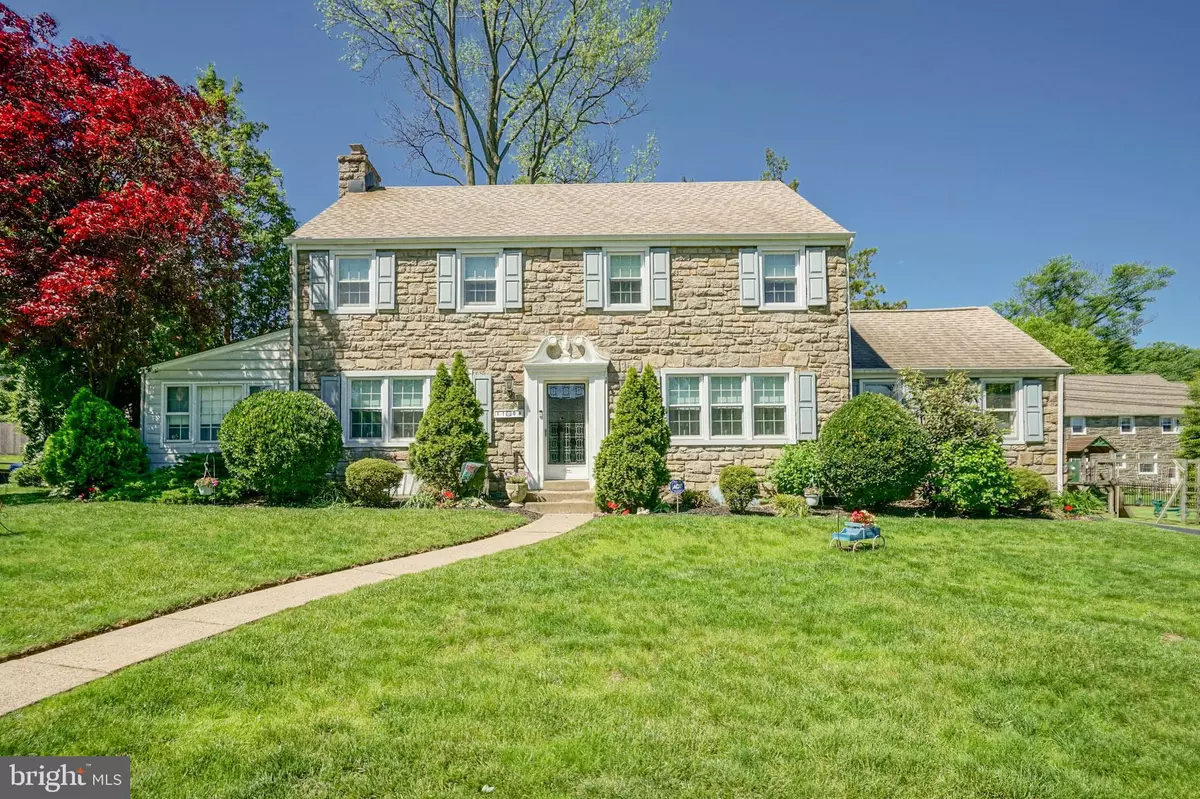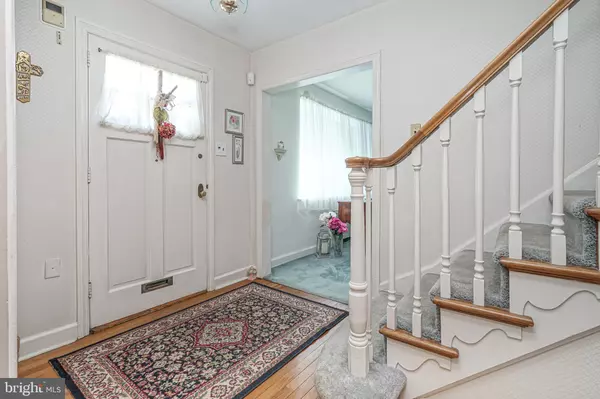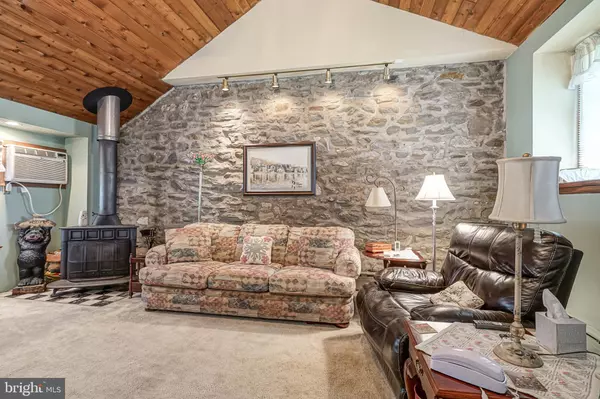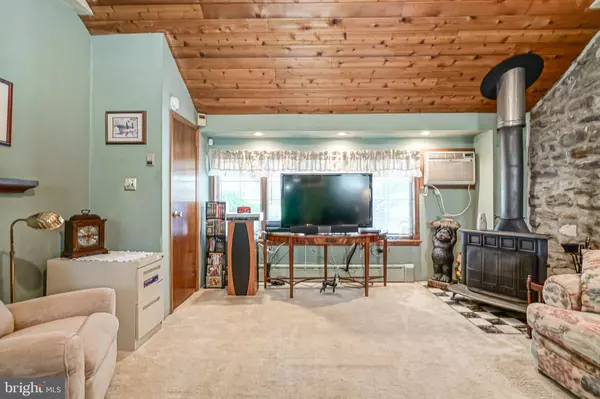$250,000
$254,900
1.9%For more information regarding the value of a property, please contact us for a free consultation.
3 Beds
3 Baths
2,394 SqFt
SOLD DATE : 01/24/2020
Key Details
Sold Price $250,000
Property Type Single Family Home
Sub Type Detached
Listing Status Sold
Purchase Type For Sale
Square Footage 2,394 sqft
Price per Sqft $104
Subdivision Drexel Hill
MLS Listing ID PADE493142
Sold Date 01/24/20
Style Colonial
Bedrooms 3
Full Baths 2
Half Baths 1
HOA Y/N N
Abv Grd Liv Area 2,394
Originating Board BRIGHT
Year Built 1940
Annual Tax Amount $11,015
Tax Year 2018
Lot Size 9,453 Sqft
Acres 0.22
Lot Dimensions 100.00 x 100.00
Property Description
Welcome home to this full sided stone home located on a scenic street in Drexel Hill! This center hall colonial is full of charm and character throughout with wonderful curb appeal. The path to the front door leads you through the beautiful landscaping and mature trees on the exterior. The backyard is spacious with room for play and entertaining with an enclosed screened patio and a shed with slate walkway. Upon entering the home, you are greeted by the light-filled living room with plenty of windows, custom built-in shelves and a wood burning brick fireplace with mantle. The dining room has amazing large windows, chair rail molding oak hardwood flooring and built-in shelves. There is a side addition built on to the home that features a stone wall and lots of natural light. This room can be used as an office or playroom or just a great extra space for anything you can think of. There is also a spacious family room addition which has a gorgeous wood cathedral ceiling, stone wall and wood stove. This space is simply amazing and is a great place for the family to gather and relax or for entertaining. The bright and sunny kitchen boasts white cabinets, tile backsplash and has upgraded flooring. A powder room with pedestal sink completes the lower level. There is also a finished basement with an area set aside for the laundry and extra storage space. The foyer leading upstairs to the second level has oak hardwood flooring and oak steps with handrail. There are three spacious bedrooms upstairs with plenty of room for storage as well. The master bedroom is a nice size with a ceiling fan and walk-in closet. It features a master bathroom with tiled wall and flooring, upgraded fixtures and a walk in shower. The second bedroom has plenty of windows, its own walk-in closet and neutral carpeting. The third bedroom is also a nice size and has hardwood flooring. The hall bathroom has a tub and shower combination and a tiled wall and flooring. Pride of ownership is on display throughout! This home is truly a must see and will not last!
Location
State PA
County Delaware
Area Upper Darby Twp (10416)
Zoning RES
Rooms
Other Rooms Living Room, Dining Room, Primary Bedroom, Bedroom 2, Bedroom 3, Kitchen, Family Room, Basement, Foyer, Laundry, Storage Room, Bathroom 1, Bathroom 2, Bonus Room, Half Bath, Screened Porch
Basement Full, Fully Finished, Walkout Stairs
Interior
Interior Features Carpet, Ceiling Fan(s), Chair Railings, Dining Area, Floor Plan - Traditional, Formal/Separate Dining Room, Primary Bath(s), Stove - Wood
Heating Baseboard - Hot Water, Radiator
Cooling Wall Unit, Window Unit(s)
Fireplaces Number 1
Fireplaces Type Brick, Mantel(s), Wood
Fireplace Y
Heat Source Oil
Laundry Basement
Exterior
Exterior Feature Enclosed, Screened
Water Access N
Accessibility None
Porch Enclosed, Screened
Garage N
Building
Story 2
Sewer Public Sewer
Water Public
Architectural Style Colonial
Level or Stories 2
Additional Building Above Grade, Below Grade
New Construction N
Schools
School District Upper Darby
Others
Senior Community No
Tax ID 16-10-00920-00
Ownership Fee Simple
SqFt Source Assessor
Security Features Security System
Special Listing Condition Standard
Read Less Info
Want to know what your home might be worth? Contact us for a FREE valuation!

Our team is ready to help you sell your home for the highest possible price ASAP

Bought with Non Member • Non Subscribing Office

"My job is to find and attract mastery-based agents to the office, protect the culture, and make sure everyone is happy! "
12 Terry Drive Suite 204, Newtown, Pennsylvania, 18940, United States






