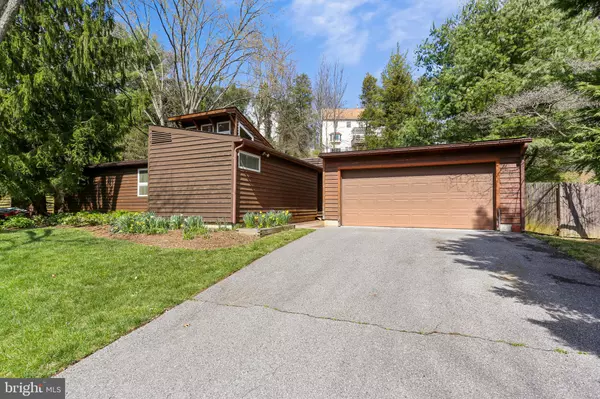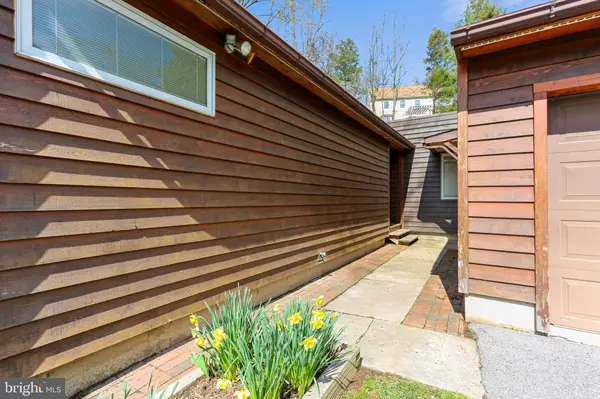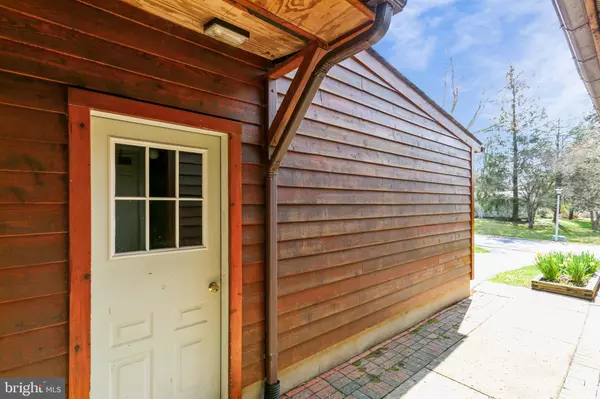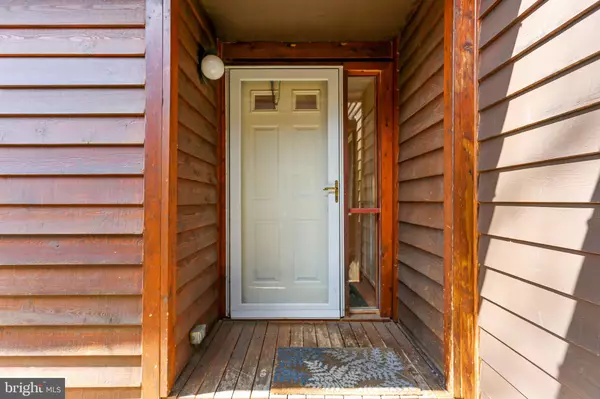$437,000
$439,900
0.7%For more information regarding the value of a property, please contact us for a free consultation.
3 Beds
2 Baths
1,443 SqFt
SOLD DATE : 05/29/2020
Key Details
Sold Price $437,000
Property Type Single Family Home
Sub Type Detached
Listing Status Sold
Purchase Type For Sale
Square Footage 1,443 sqft
Price per Sqft $302
Subdivision Quince Orchard Knolls
MLS Listing ID MDMC702724
Sold Date 05/29/20
Style Ranch/Rambler
Bedrooms 3
Full Baths 2
HOA Y/N N
Abv Grd Liv Area 1,443
Originating Board BRIGHT
Year Built 1972
Annual Tax Amount $4,190
Tax Year 2019
Lot Size 0.305 Acres
Acres 0.31
Property Description
PLEASE SEE VIRTUAL TOUR....PUT YOUR SUNGLASSES ON - THIS ONE SHINES! SUN BATHED, SINGLE FAMILY HOME IN SOUGHT AFTER NORTH POTOMAC LOCATION. HARDWOOD AND CERAMIC FLOORS THROUGH OUT! FRESH PAINT, UPDATED BATHROOM. OPEN AND AIRY, HOME FEATURES VAULTED CEILINGS, LOFT, GREAT ROOM, SEPARATE DINING ROOM, UPDATED KITCHEN WITH GRANITE COUNTERS, NEW STAINLESS STEEL APPLIANCES, UPDATED CABINETS & BREAKFAST ROOM WITH BUILT-IN WORK AREA. THERE IS AN ATTACHED, OVERSIZED GARAGE WITH BUILT IN SPEAKERS AND AIR CONDITIONER (AS IS). ENJOY THE PRIVATE TWO PATIOS. FENCED 1/3 ACRE YARD. ACROSS FROM KENTLANDS/LAKELANDS WITH RESTAURANTS, THEATER, AND SHOPS.
Location
State MD
County Montgomery
Zoning R200
Rooms
Main Level Bedrooms 3
Interior
Interior Features Breakfast Area, Built-Ins, Ceiling Fan(s), Dining Area, Entry Level Bedroom, Floor Plan - Open, Kitchen - Table Space, Primary Bath(s), Skylight(s), Upgraded Countertops, Walk-in Closet(s), Wood Floors, Window Treatments
Hot Water Natural Gas
Heating Forced Air
Cooling Ceiling Fan(s), Central A/C
Equipment Dishwasher, Disposal, Dryer, Oven/Range - Electric, Stainless Steel Appliances, Washer, Refrigerator
Fireplace N
Appliance Dishwasher, Disposal, Dryer, Oven/Range - Electric, Stainless Steel Appliances, Washer, Refrigerator
Heat Source Natural Gas
Laundry Main Floor
Exterior
Parking Features Garage Door Opener, Garage - Rear Entry, Oversized
Garage Spaces 2.0
Fence Rear
Water Access N
View Trees/Woods
Roof Type Composite
Accessibility None
Attached Garage 2
Total Parking Spaces 2
Garage Y
Building
Lot Description Backs to Trees, Landscaping
Story 1
Foundation Crawl Space
Sewer Public Sewer
Water Public
Architectural Style Ranch/Rambler
Level or Stories 1
Additional Building Above Grade, Below Grade
New Construction N
Schools
Elementary Schools Thurgood Marshall
Middle Schools Ridgeview
High Schools Quince Orchard
School District Montgomery County Public Schools
Others
Pets Allowed Y
Senior Community No
Tax ID 160600412101
Ownership Fee Simple
SqFt Source Assessor
Horse Property N
Special Listing Condition Standard
Pets Allowed Dogs OK, Cats OK
Read Less Info
Want to know what your home might be worth? Contact us for a FREE valuation!

Our team is ready to help you sell your home for the highest possible price ASAP

Bought with Aya Netanel • Magnolia Realty LLC
"My job is to find and attract mastery-based agents to the office, protect the culture, and make sure everyone is happy! "
12 Terry Drive Suite 204, Newtown, Pennsylvania, 18940, United States






