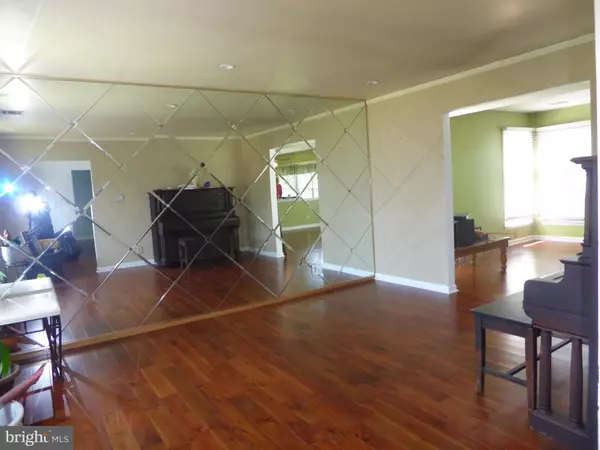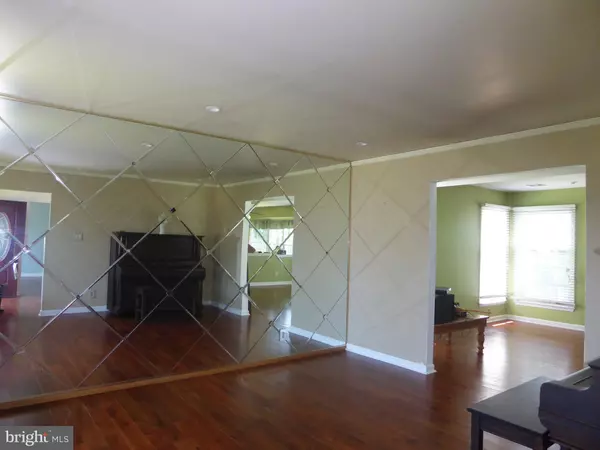$295,000
$305,000
3.3%For more information regarding the value of a property, please contact us for a free consultation.
4 Beds
3 Baths
2,567 SqFt
SOLD DATE : 05/27/2021
Key Details
Sold Price $295,000
Property Type Single Family Home
Sub Type Detached
Listing Status Sold
Purchase Type For Sale
Square Footage 2,567 sqft
Price per Sqft $114
Subdivision Carriage Park
MLS Listing ID NJBL373528
Sold Date 05/27/21
Style Colonial
Bedrooms 4
Full Baths 2
Half Baths 1
HOA Y/N N
Abv Grd Liv Area 2,567
Originating Board BRIGHT
Year Built 1988
Annual Tax Amount $9,148
Tax Year 2020
Lot Dimensions 190.13 x 110.93
Property Description
Welcome to this spacious 4 bedrooms and 2 1/2 Bath Stratford Model Single Detached home with total of 2,567 sqft. in Carriage Park Community. Enter into main double door entrance with Cathedral Ceiling and whole main floor, it has a hardwood flooring in the Living Room, Dining Room and Family Room with a door leading to nicely easy to maintain fence backyard for privacy, for BBQ party and gardening. Spacious kitchen and breakfast room that will make your famiy and friend's party easy for entertaining guests and creating great memories together. Upstairs, you will find the Master Bedroom with double door and Master Bathroom with walk-in closet. Also in the 2nd floor, you will find the other 3 good size bedrooms with 1 full bathroom. House needs some updating but the structure bone is there, just for the new owner to put their personal touch and TLC. House is being sold in " as is " condition. Short Sale! Both Sales price and commission is subject for the approval of the seller's mortgage company. Accessible to McGuire Airbase, commercial establisment and major hi-way. Not to mention that Eastampton is known as one with a good school system. Schedule your showing NOW!
Location
State NJ
County Burlington
Area Eastampton Twp (20311)
Zoning RESIDENTIAL
Rooms
Other Rooms Living Room, Dining Room, Primary Bedroom, Bedroom 2, Bedroom 3, Bedroom 4, Kitchen, Family Room, Breakfast Room, Bedroom 1
Interior
Interior Features Breakfast Area, Dining Area, Family Room Off Kitchen, Floor Plan - Open, Formal/Separate Dining Room, Primary Bath(s), Pantry
Hot Water Electric
Heating Central
Cooling Central A/C
Flooring Hardwood, Fully Carpeted
Equipment Built-In Range, Dishwasher, Dryer, Refrigerator, Washer
Appliance Built-In Range, Dishwasher, Dryer, Refrigerator, Washer
Heat Source Electric, Natural Gas
Laundry Main Floor
Exterior
Parking Features Inside Access
Garage Spaces 6.0
Utilities Available Cable TV, Phone
Water Access N
Roof Type Shingle
Accessibility 2+ Access Exits, 32\"+ wide Doors, Level Entry - Main
Attached Garage 2
Total Parking Spaces 6
Garage Y
Building
Lot Description Front Yard, Level, Open, Rear Yard, SideYard(s)
Story 2
Foundation Concrete Perimeter
Sewer Public Sewer
Water Public
Architectural Style Colonial
Level or Stories 2
Additional Building Above Grade, Below Grade
Structure Type Cathedral Ceilings,Dry Wall,9'+ Ceilings,2 Story Ceilings,Vaulted Ceilings
New Construction N
Schools
Elementary Schools Eastampton
Middle Schools Eastampton
High Schools Rancocas Valley Reg. H.S.
School District Eastampton Township Public Schools
Others
Senior Community No
Tax ID 11-00901 01-00011
Ownership Fee Simple
SqFt Source Assessor
Acceptable Financing Cash, Conventional, VA
Horse Property N
Listing Terms Cash, Conventional, VA
Financing Cash,Conventional,VA
Special Listing Condition Short Sale
Read Less Info
Want to know what your home might be worth? Contact us for a FREE valuation!

Our team is ready to help you sell your home for the highest possible price ASAP

Bought with Maureen A Smith-Hartman • BHHS Fox & Roach-Mt Laurel
"My job is to find and attract mastery-based agents to the office, protect the culture, and make sure everyone is happy! "
12 Terry Drive Suite 204, Newtown, Pennsylvania, 18940, United States






