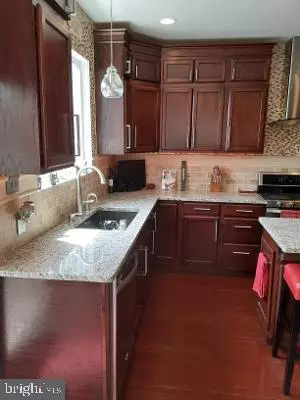$350,000
$350,000
For more information regarding the value of a property, please contact us for a free consultation.
4 Beds
3 Baths
2,207 SqFt
SOLD DATE : 07/28/2020
Key Details
Sold Price $350,000
Property Type Single Family Home
Sub Type Detached
Listing Status Sold
Purchase Type For Sale
Square Footage 2,207 sqft
Price per Sqft $158
Subdivision Westside
MLS Listing ID NJCD392076
Sold Date 07/28/20
Style Colonial
Bedrooms 4
Full Baths 2
Half Baths 1
HOA Y/N N
Abv Grd Liv Area 1,457
Originating Board BRIGHT
Year Built 1920
Annual Tax Amount $8,169
Tax Year 2019
Lot Size 0.275 Acres
Acres 0.28
Lot Dimensions 60.00 x 200.00
Property Description
If you're looking for a home with old charm and beautifully updated, look no further! The front of the house has a new driveway, sidewalk and pathway. As you enter you notice the original chestnut columns, original oak doors, floors, and trim. The main floor consists of a spacious living room, dining room with French doors, a sitting room and powder room. You'll look forward to cooking each day in the updated chefs kitchen that has 3 ovens, granite countertops, instant hot water, wine fridge, stainless steel appliances and soft close cabinets with underlighting. There is also a walk in pantry with a barn door. The newer kitchen windows look out to the stunning deck with a vinyl pergola, vinyl railings and tempered glass...a must see. The nicely landscaped backyard and shed. The second floor offers 3 bedrooms with the original doors, floors and trim, a custom Carrera Marble bathroom with glass door and blue tooth speaker so you can listen to your favorite music while showering. The finished basement features a family room, washer/dryer, bedroom, full bath plus a Bonus room. Great for houseguest or an in-law suite. The bathroom has radiant heat in the floor and the hallway has automatic lighting. There's also a separate entrance out to the driveway. The house as 2 new split A/C and heater on the first floor. There's also a 3rd floor that offers lots of potential. Don't miss this lovely home...schedule your appointment today.
Location
State NJ
County Camden
Area Haddon Heights Boro (20418)
Zoning RESIDENTIAL
Direction South
Rooms
Basement Fully Finished
Interior
Hot Water Natural Gas
Heating Radiator
Cooling Central A/C
Flooring Hardwood
Equipment Dishwasher, Disposal, Instant Hot Water, Oven - Double, Oven - Single, Oven/Range - Gas, Range Hood, Refrigerator, Stainless Steel Appliances, Stove, Washer, Water Heater
Fireplace N
Appliance Dishwasher, Disposal, Instant Hot Water, Oven - Double, Oven - Single, Oven/Range - Gas, Range Hood, Refrigerator, Stainless Steel Appliances, Stove, Washer, Water Heater
Heat Source Natural Gas, Electric
Exterior
Garage Spaces 3.0
Water Access N
Roof Type Asphalt
Accessibility None
Total Parking Spaces 3
Garage N
Building
Story 2
Sewer Public Sewer
Water Public
Architectural Style Colonial
Level or Stories 2
Additional Building Above Grade, Below Grade
New Construction N
Schools
Elementary Schools Glenview Avenue E.S.
Middle Schools Haddon Heights Jr Sr
High Schools Haddon Heights Jr Sr
School District Haddon Heights Schools
Others
Senior Community No
Tax ID 18-00072-00007
Ownership Fee Simple
SqFt Source Assessor
Acceptable Financing Conventional, FHA, VA, Cash
Listing Terms Conventional, FHA, VA, Cash
Financing Conventional,FHA,VA,Cash
Special Listing Condition Standard
Read Less Info
Want to know what your home might be worth? Contact us for a FREE valuation!

Our team is ready to help you sell your home for the highest possible price ASAP

Bought with Joshua M Solow • Compass RE
"My job is to find and attract mastery-based agents to the office, protect the culture, and make sure everyone is happy! "
12 Terry Drive Suite 204, Newtown, Pennsylvania, 18940, United States






