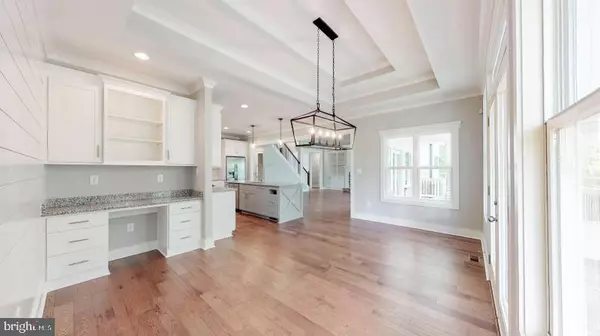$953,900
$999,900
4.6%For more information regarding the value of a property, please contact us for a free consultation.
5 Beds
4 Baths
0.73 Acres Lot
SOLD DATE : 09/30/2022
Key Details
Sold Price $953,900
Property Type Single Family Home
Sub Type Detached
Listing Status Sold
Purchase Type For Sale
Subdivision Sedgely Farms
MLS Listing ID DENC506654
Sold Date 09/30/22
Style Craftsman,Farmhouse/National Folk
Bedrooms 5
Full Baths 3
Half Baths 1
HOA Y/N N
Originating Board BRIGHT
Year Built 2020
Annual Tax Amount $547
Tax Year 2021
Lot Size 0.730 Acres
Acres 0.73
Lot Dimensions 0.00 x 0.00
Property Description
One of the last remaining lots in Sedgely Farms TO BE BUILT by the neighborhood's leading custom builder, Astoria Builders who can also customize a design to your specifications. Astoria Builder's quality craftsmanship features dramatic architecture, great function, and flow for today's family and their ever evolving lifestyle. The Embry Hills model is a craftsman design that is well suited for a lot of this size and orientation. The first floor is fresh, modern, open and airy. Soaring ceilings, a true open floor plan, and plenty of natural light can be found in this home. Bring the outdoors in with a covered porch in the rear that doubles as additional living space. The first floor master suite has a beamed ceiling, exquisite spa bath, and abundant closet space. The second floor features two additional bedrooms and multi-purpose bonus room. Sedgely Farm community is located in Greenville, Delaware; 30 minutes from Philadelphia and just 90 minutes from NYC and Baltimore/DC area.
Location
State DE
County New Castle
Area Hockssn/Greenvl/Centrvl (30902)
Zoning NC15
Rooms
Other Rooms Dining Room, Primary Bedroom, Bedroom 2, Bedroom 3, Bedroom 4, Kitchen, Family Room, Laundry, Bonus Room, Primary Bathroom, Screened Porch
Basement Full
Main Level Bedrooms 2
Interior
Interior Features Attic, Breakfast Area, Entry Level Bedroom, Kitchen - Eat-In, Primary Bath(s), Stall Shower, Floor Plan - Open
Hot Water Natural Gas
Heating Forced Air
Cooling Central A/C
Flooring Carpet, Ceramic Tile, Hardwood
Fireplaces Number 1
Fireplaces Type Gas/Propane
Equipment Dishwasher, Disposal, Oven/Range - Gas
Fireplace Y
Appliance Dishwasher, Disposal, Oven/Range - Gas
Heat Source Natural Gas
Laundry Main Floor
Exterior
Exterior Feature Patio(s), Porch(es)
Parking Features Oversized
Garage Spaces 4.0
Water Access N
Accessibility None
Porch Patio(s), Porch(es)
Attached Garage 2
Total Parking Spaces 4
Garage Y
Building
Story 2
Sewer Public Sewer
Water Public
Architectural Style Craftsman, Farmhouse/National Folk
Level or Stories 2
Additional Building Above Grade, Below Grade
Structure Type Dry Wall,9'+ Ceilings,Beamed Ceilings,Vaulted Ceilings
New Construction Y
Schools
Elementary Schools Brandywine Springs
Middle Schools Dupont A
High Schools Dupont
School District Red Clay Consolidated
Others
Senior Community No
Tax ID 07-028.40-043
Ownership Fee Simple
SqFt Source Assessor
Special Listing Condition Standard
Read Less Info
Want to know what your home might be worth? Contact us for a FREE valuation!

Our team is ready to help you sell your home for the highest possible price ASAP

Bought with Stephen J Mottola • Long & Foster Real Estate, Inc.
"My job is to find and attract mastery-based agents to the office, protect the culture, and make sure everyone is happy! "
12 Terry Drive Suite 204, Newtown, Pennsylvania, 18940, United States






