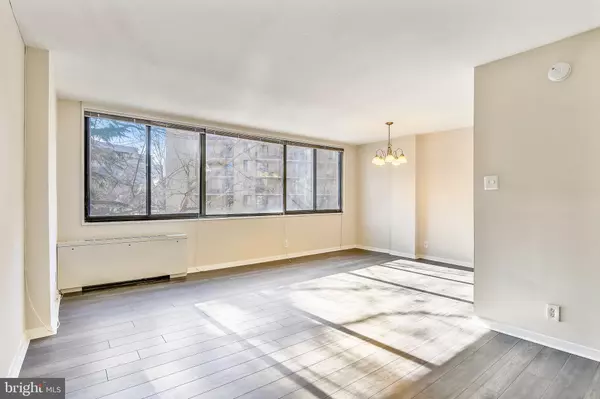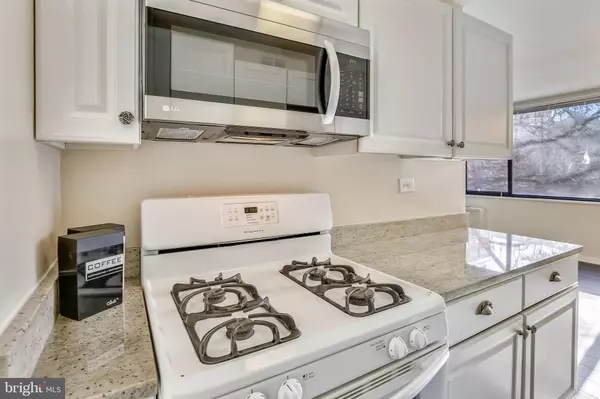$305,000
$299,000
2.0%For more information regarding the value of a property, please contact us for a free consultation.
1 Bath
473 SqFt
SOLD DATE : 02/28/2020
Key Details
Sold Price $305,000
Property Type Condo
Sub Type Condo/Co-op
Listing Status Sold
Purchase Type For Sale
Square Footage 473 sqft
Price per Sqft $644
Subdivision West End
MLS Listing ID DCDC455716
Sold Date 02/28/20
Style Unit/Flat
Full Baths 1
Condo Fees $481/mo
HOA Y/N N
Abv Grd Liv Area 473
Originating Board BRIGHT
Year Built 1967
Annual Tax Amount $2,331
Tax Year 2019
Property Description
Renovated studio with a full wall of windows allowing plenty of natural light and providing treed views. Fully equipped and updated kitchen with white cabinetry, granite countertops, full size gas range, dishwasher, new refrigerator and new microwave. Large front hall closet and spacious walk-in storage closet in the unit. Renovated full bath with separate vanity area and shower/tub combination. New flooring and fresh paint throughout. Perfect for personal use or investment. Easy street parking or rental parking available in the building or across the street. The Carriage House Condominium is pet friendly and has a renovated rooftop pool with lounge area, large common laundry room and 24 hour concierge. The building interior was recently updated as well as the central HVAC system. Discounted fees at the Equinox gym are available for unit owners. Located in West End within 2 blocks to Metro, near George Washington University/Hospital, Georgetown, and Dupont Circle. Perfection inside and out!
Location
State DC
County Washington
Zoning RESIDENTIAL
Interior
Interior Features Combination Dining/Living, Floor Plan - Open, Tub Shower, Upgraded Countertops, Walk-in Closet(s)
Heating Radiator
Cooling Central A/C
Equipment Built-In Microwave, Dishwasher, Oven/Range - Gas, Refrigerator
Fireplace N
Appliance Built-In Microwave, Dishwasher, Oven/Range - Gas, Refrigerator
Heat Source Natural Gas
Laundry Common
Exterior
Utilities Available Cable TV Available
Amenities Available Concierge, Elevator, Pool - Outdoor
Water Access N
Accessibility Elevator
Garage N
Building
Story 3+
Unit Features Mid-Rise 5 - 8 Floors
Sewer Public Sewer
Water Public
Architectural Style Unit/Flat
Level or Stories 3+
Additional Building Above Grade, Below Grade
New Construction N
Schools
School District District Of Columbia Public Schools
Others
Pets Allowed Y
HOA Fee Include Common Area Maintenance,Electricity,Ext Bldg Maint,Management,Pool(s),Water,Gas
Senior Community No
Tax ID 0051//2073
Ownership Condominium
Security Features Desk in Lobby,Main Entrance Lock
Acceptable Financing Cash, Conventional
Listing Terms Cash, Conventional
Financing Cash,Conventional
Special Listing Condition Standard
Pets Allowed Cats OK, Dogs OK, Size/Weight Restriction
Read Less Info
Want to know what your home might be worth? Contact us for a FREE valuation!

Our team is ready to help you sell your home for the highest possible price ASAP

Bought with Aiden Berri • The ONE Street Company
"My job is to find and attract mastery-based agents to the office, protect the culture, and make sure everyone is happy! "
12 Terry Drive Suite 204, Newtown, Pennsylvania, 18940, United States






