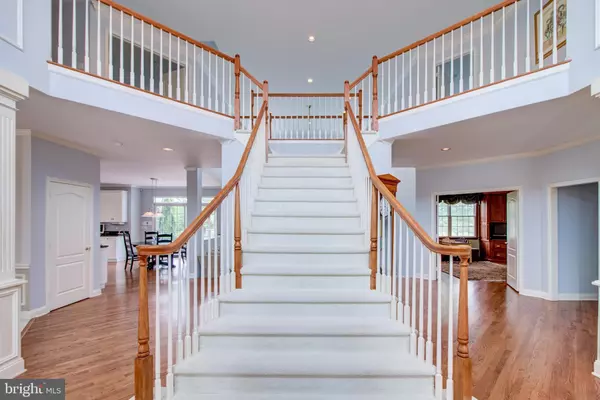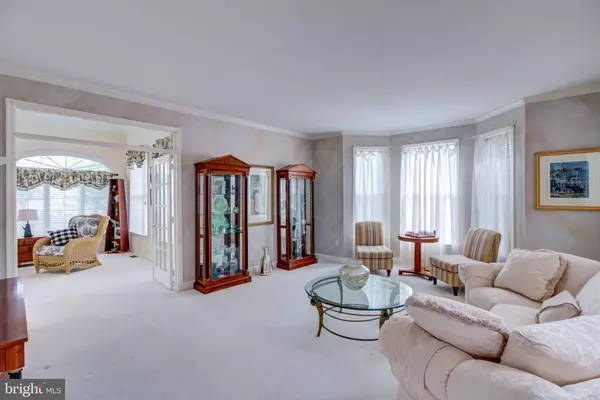$1,110,000
$1,080,000
2.8%For more information regarding the value of a property, please contact us for a free consultation.
5 Beds
5 Baths
5,023 SqFt
SOLD DATE : 07/08/2020
Key Details
Sold Price $1,110,000
Property Type Single Family Home
Sub Type Detached
Listing Status Sold
Purchase Type For Sale
Square Footage 5,023 sqft
Price per Sqft $220
Subdivision Preserve
MLS Listing ID NJME295562
Sold Date 07/08/20
Style Traditional,Colonial
Bedrooms 5
Full Baths 4
Half Baths 1
HOA Y/N N
Abv Grd Liv Area 5,023
Originating Board BRIGHT
Year Built 1997
Annual Tax Amount $24,757
Tax Year 2019
Lot Size 1.070 Acres
Acres 1.07
Lot Dimensions 0.00 x 0.00
Property Description
Welcome Home! This stately five bedroom home (expanded Sierra Classic) is located in The Preserve, one of the most prestigious neighborhoods in West Windsor . Step into the gracious two story foyer and you are embraced by the butterfly staircase leading to a balcony bridge on the upper level. Walk right into the formal living room which is connected by French Doors to the Grande Room, beautifully surrounded by palladium windows with custom duets treatments. Adjacent to the living room, there is a luxurious library/home office with customized high quality cabinetry, hardwood flooring and recessed lighting. Step down to the warm and airy family room with two story ceiling and floor to ceiling windows which frame the beautiful white marble gas fireplace. The family room opens to the very spacious gourmet kitchen with upgraded white cabinetry, granite countertops, new stainless appliances, double sink, expanded pantry, hardwood flooring and wains coating leading to the adjacent hallway. The formal dining room has a bay window, custom molding and is sided by a very useful butler's pantry which also has a granite countertop for additional serving space. The main level also has a 5th bedroom with full bath which is very convenient for accommodating guests or aupair as well as a door from the bathroom leading to the back yard so it can be used when entertaining by the pool area, gazebo or patio. There is also a separate powder room with wains coating by the library and a laundry room off the 3 car garage. In addition to the butterfly staircaise, there is a back staircase leading to the upper level. The generous master bedroom has a sitting area, two walk in closets (one with access to an unfinished storage space), a large linen closet, dressing room and an elegant master bathroom with 2 separate sinks and vanities with marble countertops, tiled flooring and stone finishes. The 2nd bedroom has a walk-in closet and a private bathroom with shower. The 3rd an 4th bedroom share a Jack & Jill bathroom with double vanity and tub/shower. The lower level of this home has a fully finished basement which boasts a beautiful gym, a dance area with laminate flooring and mirrored walls, a large wet bar section, an area for a pool table and ping pong table, an area for TV and entertaining, a room with built in desk and cabinetry which can be used as a home office or study area, an additional room which can be used as a media room, there are high ceilings, custom cabinetry, lots of storage closets and an unfinished storage room for all your seasonal needs. Now let's step outside into your own private country club! The spacious red brick patio leads to a large covered gazebo and a custom gunite in-ground heated pool with an attached multi-jet hot tub and waterfall. The grounds are spectacular, covered by a variety of luscious plantings and an outdoor, automated lighting system. As you absorb it all, you get the feeling of being in your private and picturesque oasis, the ideal place to entertain or just relax with friends and family! Other features include: Newer Roof (7 yrs old), Newer 4 zone heating system (5 yrs old), 14 zone in-ground sprinkler system, multi-zone alarm system with cameras, custom moldings and finishes throughout the home, patio has gas line for grill setup, quartz counters in all bathrooms, California closet organizer systems in bedroom closets, basement has high ceilings, multi zone security system with cameras, outdoor lighting controlled through an automated system by Jandy, extensive landscaping throughout the property. This home has so many upgrades and is freshly painted! Located near parks, train, schools, shopping and restaurants and only a few minutes away from downtown Princeton. Simply spectacular home with so much to offer!!! Call for a private showing!
Location
State NJ
County Mercer
Area West Windsor Twp (21113)
Zoning R-1
Rooms
Other Rooms Living Room, Dining Room, Primary Bedroom, Sitting Room, Bedroom 2, Bedroom 3, Bedroom 5, Kitchen, Game Room, Family Room, Basement, Foyer, Bedroom 1, Study, Sun/Florida Room, Exercise Room, Laundry, Other, Office, Recreation Room, Storage Room, Media Room, Bathroom 1, Bathroom 2, Bathroom 3, Primary Bathroom, Half Bath
Basement Fully Finished, Heated
Main Level Bedrooms 1
Interior
Interior Features Built-Ins, Butlers Pantry, Carpet, Central Vacuum, Ceiling Fan(s), Crown Moldings, Double/Dual Staircase, Entry Level Bedroom, Family Room Off Kitchen, Floor Plan - Traditional, Formal/Separate Dining Room, Kitchen - Eat-In, Kitchen - Island, Kitchen - Gourmet, Kitchen - Table Space, Pantry, Recessed Lighting, Soaking Tub, Sprinkler System, Tub Shower, Upgraded Countertops, Walk-in Closet(s), Wet/Dry Bar, Window Treatments, Wood Floors
Heating Forced Air
Cooling Central A/C
Flooring Hardwood, Carpet, Ceramic Tile
Fireplaces Number 1
Fireplaces Type Gas/Propane, Mantel(s), Marble
Equipment Built-In Microwave, Central Vacuum, Dishwasher, Microwave, Oven/Range - Gas, Humidifier, Oven - Double, Refrigerator, Stainless Steel Appliances, Washer, Dryer
Fireplace Y
Window Features Bay/Bow,Palladian,Triple Pane
Appliance Built-In Microwave, Central Vacuum, Dishwasher, Microwave, Oven/Range - Gas, Humidifier, Oven - Double, Refrigerator, Stainless Steel Appliances, Washer, Dryer
Heat Source Natural Gas
Laundry Washer In Unit, Dryer In Unit, Main Floor
Exterior
Exterior Feature Patio(s), Porch(es)
Parking Features Garage - Side Entry
Garage Spaces 3.0
Pool Fenced, Heated, In Ground, Pool/Spa Combo
Water Access N
Roof Type Asphalt
Accessibility Level Entry - Main
Porch Patio(s), Porch(es)
Attached Garage 3
Total Parking Spaces 3
Garage Y
Building
Lot Description Front Yard, Landscaping, Partly Wooded, Rear Yard, SideYard(s)
Story 2
Sewer Septic = # of BR
Water Public
Architectural Style Traditional, Colonial
Level or Stories 2
Additional Building Above Grade, Below Grade
New Construction N
Schools
Elementary Schools Dutch Neck
Middle Schools Grover Ms
High Schools So Campus
School District West Windsor-Plainsboro Regional
Others
Pets Allowed Y
Senior Community No
Tax ID 13-00030 02-00013
Ownership Fee Simple
SqFt Source Assessor
Security Features Security System,Smoke Detector,Surveillance Sys
Acceptable Financing Cash, Conventional
Horse Property N
Listing Terms Cash, Conventional
Financing Cash,Conventional
Special Listing Condition Standard
Pets Allowed No Pet Restrictions
Read Less Info
Want to know what your home might be worth? Contact us for a FREE valuation!

Our team is ready to help you sell your home for the highest possible price ASAP

Bought with Harveen Bhatla • Keller Williams Premier
"My job is to find and attract mastery-based agents to the office, protect the culture, and make sure everyone is happy! "
12 Terry Drive Suite 204, Newtown, Pennsylvania, 18940, United States






