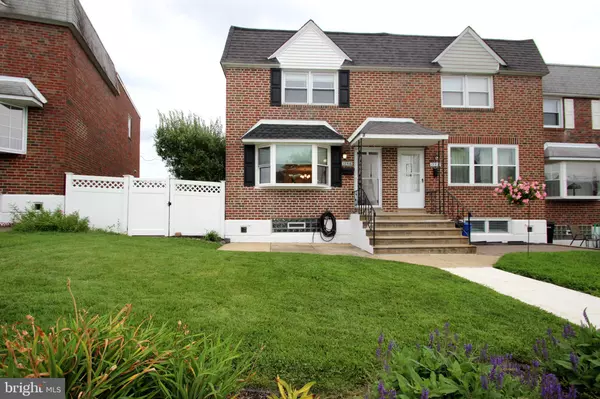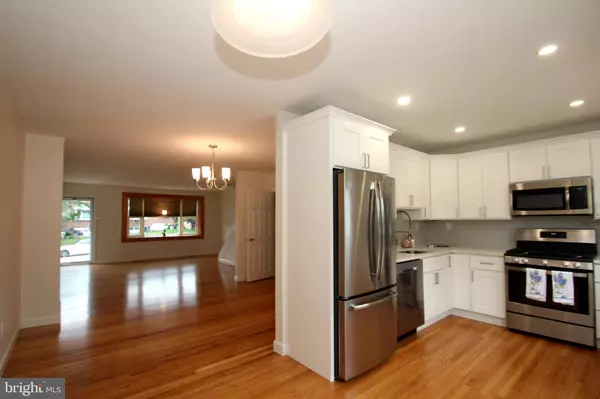$301,000
$309,900
2.9%For more information regarding the value of a property, please contact us for a free consultation.
3 Beds
2 Baths
2,032 SqFt
SOLD DATE : 09/29/2020
Key Details
Sold Price $301,000
Property Type Townhouse
Sub Type End of Row/Townhouse
Listing Status Sold
Purchase Type For Sale
Square Footage 2,032 sqft
Price per Sqft $148
Subdivision Parkwood
MLS Listing ID PAPH925760
Sold Date 09/29/20
Style Straight Thru
Bedrooms 3
Full Baths 1
Half Baths 1
HOA Y/N N
Abv Grd Liv Area 1,332
Originating Board BRIGHT
Year Built 1965
Annual Tax Amount $2,777
Tax Year 2020
Lot Size 1,800 Sqft
Acres 0.04
Lot Dimensions 18.00 x 100.00
Property Description
** WOW> ** Absolutely A BeAuTiFuL *Labelle Estate* 3 bedroom END of Row home ready for you to turn the key > just move in.come in and take a look! Brick wall front and pointed/waterproof brick on the home. Step into the Living Room of Sparkling Floors and Fresh Aroma from a Professional Cleaning Service that will welcome your senses! This gorgeous home just was meticulously upgraded with Meticulous workmanship! Main Floor Features: Straight Thru Living Room, Dining Area to the Brand New Kitchen, Dbl Slider Doors to the refinished Deck. All Hardwood Flooring and staircase on level one and two are all refinished and stained. The entire home is freshly painted in Neutral Colors and new trim molding boards on every floor. Eat in Kitchen w/Brand New Alpine Cabinets, Brand New Quartz countertops to compliment the Subway tile backlash. Brand New Stainless Steel Appliances, Sink and upgraded Handle Coil Spring Neck Faucet . All new 6 panel doors and frames. Brand NEW Marble Octagon bath flooring, new plumbing and gorgeous Light Fixture. Upper Level Features: New Hall 3-piece bath w/closet, new light fixture and additional Hall Cedar Closet. 3 nice size bedrooms w/new ceiling fans. Sub Level Features: Full OVERSIZED Finished basement w/brand new carpet that compliments the Checkered Tile. Laundry Area and Brand New second refrigerator. This home was an Original Korman Layout *Builder of the 1960s and this ROW has a front with side yard in addition to the back private driveway, back of the home parking in addition to a back yard with Detached Garage w/ electric! Hurry this one will Not last! Easy to show***Available NOW!
Location
State PA
County Philadelphia
Area 19154 (19154)
Zoning RSA4
Rooms
Other Rooms Living Room, Dining Room, Bedroom 2, Bedroom 3, Kitchen, Basement, Bedroom 1, Full Bath, Half Bath
Basement Fully Finished
Interior
Interior Features Kitchen - Eat-In, Recessed Lighting
Hot Water Natural Gas
Heating Forced Air
Cooling Central A/C
Flooring Hardwood, Marble, Stone, Tile/Brick
Equipment Built-In Microwave, Dishwasher, Disposal, Dryer, Dryer - Gas, Energy Efficient Appliances, Exhaust Fan, Microwave, Oven - Single, Oven/Range - Gas, Refrigerator, Stainless Steel Appliances, Washer
Furnishings No
Fireplace N
Window Features Bay/Bow,Energy Efficient,Skylights
Appliance Built-In Microwave, Dishwasher, Disposal, Dryer, Dryer - Gas, Energy Efficient Appliances, Exhaust Fan, Microwave, Oven - Single, Oven/Range - Gas, Refrigerator, Stainless Steel Appliances, Washer
Heat Source Natural Gas
Laundry Basement, Dryer In Unit, Washer In Unit
Exterior
Exterior Feature Breezeway, Deck(s), Patio(s)
Parking Features Additional Storage Area, Garage Door Opener, Oversized
Garage Spaces 4.0
Fence Chain Link, Vinyl, Privacy, Picket
Utilities Available Cable TV
Water Access N
Roof Type Rubber
Accessibility None
Porch Breezeway, Deck(s), Patio(s)
Total Parking Spaces 4
Garage Y
Building
Lot Description Front Yard, Rear Yard, SideYard(s)
Story 2
Sewer Public Sewer
Water Public
Architectural Style Straight Thru
Level or Stories 2
Additional Building Above Grade, Below Grade
New Construction N
Schools
School District The School District Of Philadelphia
Others
Pets Allowed Y
Senior Community No
Tax ID 663376900
Ownership Fee Simple
SqFt Source Assessor
Acceptable Financing Cash, Conventional
Listing Terms Cash, Conventional
Financing Cash,Conventional
Special Listing Condition Standard
Pets Allowed No Pet Restrictions
Read Less Info
Want to know what your home might be worth? Contact us for a FREE valuation!

Our team is ready to help you sell your home for the highest possible price ASAP

Bought with David Quin Shalaway • Legacy Real Estate Associates, LLC
"My job is to find and attract mastery-based agents to the office, protect the culture, and make sure everyone is happy! "
12 Terry Drive Suite 204, Newtown, Pennsylvania, 18940, United States






