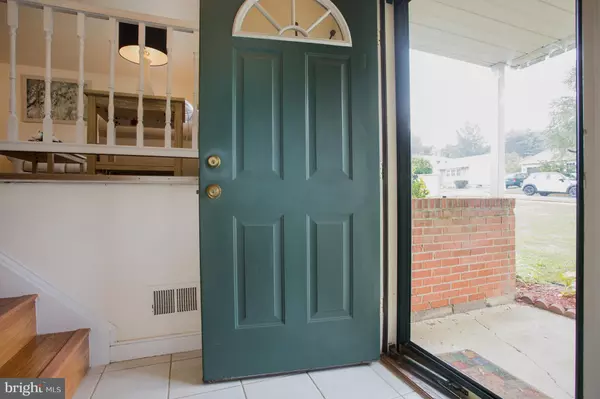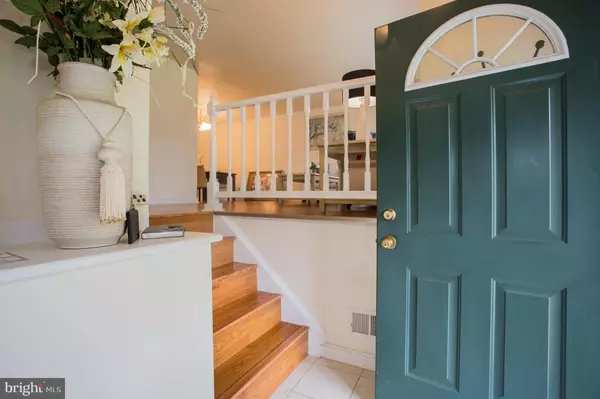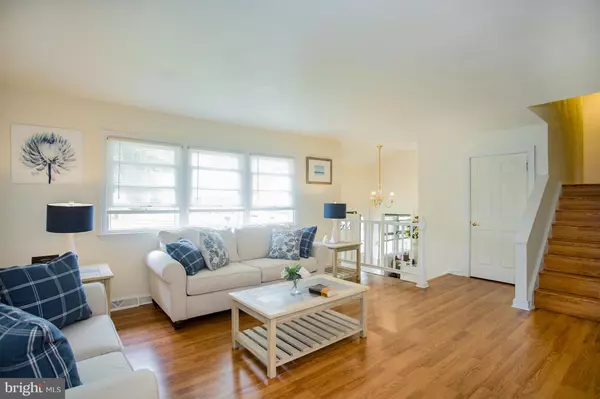$260,000
$260,000
For more information regarding the value of a property, please contact us for a free consultation.
4 Beds
2 Baths
3,207 SqFt
SOLD DATE : 02/28/2020
Key Details
Sold Price $260,000
Property Type Single Family Home
Sub Type Detached
Listing Status Sold
Purchase Type For Sale
Square Footage 3,207 sqft
Price per Sqft $81
Subdivision Deacons Walk
MLS Listing ID DENC486216
Sold Date 02/28/20
Style Colonial,Split Level
Bedrooms 4
Full Baths 2
HOA Fees $2/ann
HOA Y/N Y
Abv Grd Liv Area 2,250
Originating Board BRIGHT
Year Built 1972
Annual Tax Amount $2,310
Tax Year 2018
Lot Size 7,841 Sqft
Acres 0.18
Lot Dimensions 70 x 115
Property Description
Welcome to this classic split-level home in the popular Newark community of Deacons Walk. Enter through the spacious covered porch into the light-filled foyer, and you will notice natural sunlight from the sidelights and a half-round transom over the door. Take a short flight to the main level which hosts the open-concept living and dining areas. Beautiful flooring adorns the main level. The kitchen boasts a very useful peninsula with breakfast bar, coordinated white appliances, a double stainless-steel sink, tile flooring, and plenty of cabinet space. The natural wood staircase leads to the upper level s three well-sized bedrooms, all with ceiling fans and sharing a full hall bath with stall shower and a jetted tub! The lower level features a family room, a full bath with stall shower, a home office or exercise room, and a walk-out to the backyard. As if that were not enough, the basement is finished! Conveniently located to Kirkwood Highway, Pike Creek, many parks and walking trails, and shopping, this home at 106 Worral Drive may be perfect for you! Notice to agents: The current tenant is currently on a month-to-month.
Location
State DE
County New Castle
Area Newark/Glasgow (30905)
Zoning NC6.5
Rooms
Other Rooms Living Room, Dining Room, Primary Bedroom, Kitchen, Family Room, Bathroom 1, Bathroom 2, Bathroom 3
Basement Full
Main Level Bedrooms 1
Interior
Interior Features Combination Dining/Living, Kitchen - Island
Heating Forced Air
Cooling Central A/C
Equipment Built-In Microwave, Built-In Range, Dishwasher
Appliance Built-In Microwave, Built-In Range, Dishwasher
Heat Source Oil
Exterior
Parking Features Built In, Garage - Front Entry
Garage Spaces 1.0
Utilities Available Cable TV
Water Access N
Accessibility None
Attached Garage 1
Total Parking Spaces 1
Garage Y
Building
Lot Description Front Yard, Open, Rear Yard, Sloping
Story 1.5
Sewer Public Sewer
Water Public
Architectural Style Colonial, Split Level
Level or Stories 1.5
Additional Building Above Grade, Below Grade
New Construction N
Schools
Elementary Schools Wilson
Middle Schools Shue-Medill
High Schools Newark
School District Christina
Others
Senior Community No
Tax ID 08-042.10-135
Ownership Fee Simple
SqFt Source Assessor
Special Listing Condition Standard
Read Less Info
Want to know what your home might be worth? Contact us for a FREE valuation!

Our team is ready to help you sell your home for the highest possible price ASAP

Bought with Heidi B Nequist • BHHS Fox & Roach - Hockessin
"My job is to find and attract mastery-based agents to the office, protect the culture, and make sure everyone is happy! "
12 Terry Drive Suite 204, Newtown, Pennsylvania, 18940, United States






