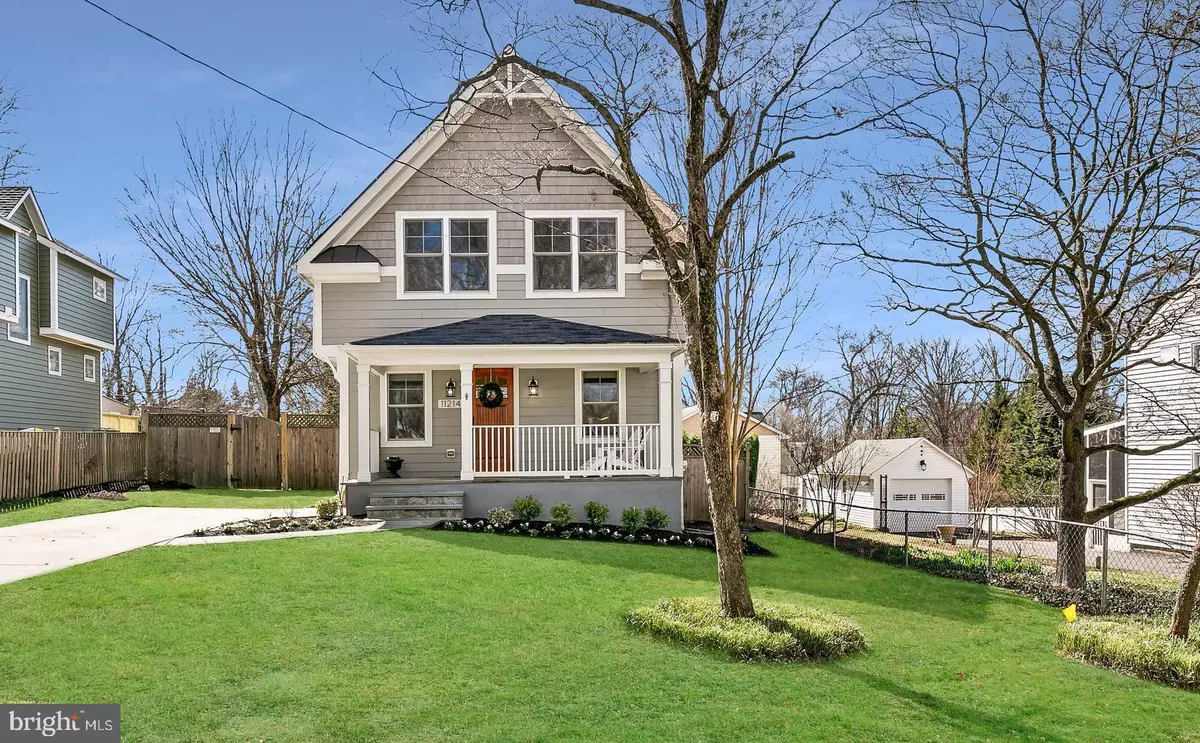$685,000
$680,000
0.7%For more information regarding the value of a property, please contact us for a free consultation.
5 Beds
4 Baths
3,375 SqFt
SOLD DATE : 04/02/2020
Key Details
Sold Price $685,000
Property Type Single Family Home
Sub Type Detached
Listing Status Sold
Purchase Type For Sale
Square Footage 3,375 sqft
Price per Sqft $202
Subdivision Kensington View
MLS Listing ID MDMC696180
Sold Date 04/02/20
Style Craftsman
Bedrooms 5
Full Baths 3
Half Baths 1
HOA Y/N N
Abv Grd Liv Area 2,340
Originating Board BRIGHT
Year Built 1939
Annual Tax Amount $5,960
Tax Year 2020
Lot Size 7,000 Sqft
Acres 0.16
Property Description
Practically New - Meticulously Rebuilt in 2012 from the Foundation Up, this Spectacular Arts & Crafts Provides Modern Family Living in the Established Kensington View Community. NEW ROOF, NEW ELECTRIC, NEW PLUMBING, NEW HVAC & HWH, NEW SIDING, NEW ENERGY STAR DOUBLE PANE WINDOWS, NEW HARDWOOD FLOORS, NEW GOURMET KITCHEN & DESIGENER BATHROOMS, NEW FINISHED BASEMENT. Located on a Quiet Street with a Large Fully Fenced & Professionally Landscaped Backyard and Patio. This Bright and Spacious Home Leaves no Detail Overlooked from the Covered Front Porch with Slate Floor, Oversized Low-E Windows, Hardwood Floors & Recessed Lighting Throughout, Extra Wide Crown Molding, Contemporary Light Fixtures, Gourmet Kitchen and Luxurious Bathrooms Finished in Travertine Tile. The Centrally Located Kitchen Opens to a Spacious Family Room, Dining Room & Sitting/Sun Room. In Addition, the Main Level offers a Formal Living Room, 5th Bedroom/Office, Full Bath, and Mudroom with Built-in Cubbies and Access to the Driveway & Yard. The Master Suite Boasts a Walk-in Closet and Spa-like Master Bath Featuring Travertine Tile, Dual Vanities and Frameless Glass Door Shower. The Finished Basement is Perfect for a Rec Room or Play Room with Durable Engineered Hardwood Floors, Recessed Lighting, Closets for Additional Storage and a NEW Half Bath. Amazing Location - Less than a Mile to Wheaton Metro, Costco and Westfield Mall. Minutes to Georgia Ave, University Blvd and I-495. Close to Numerous Parks & Rec Centers Including: Kenmont Swim & Tennis Club, Wheaton Regional Park, Newport Mill Park. Don t Miss this Amazing Home!!
Location
State MD
County Montgomery
Zoning R60
Rooms
Basement Fully Finished
Main Level Bedrooms 1
Interior
Interior Features Ceiling Fan(s), Combination Kitchen/Living, Combination Kitchen/Dining, Crown Moldings, Dining Area, Entry Level Bedroom, Family Room Off Kitchen, Floor Plan - Open, Kitchen - Gourmet, Kitchen - Island, Primary Bath(s), Pantry, Recessed Lighting, Upgraded Countertops, Walk-in Closet(s), Wood Floors
Hot Water Electric
Heating Forced Air
Cooling Central A/C
Equipment Dishwasher, Disposal, Dryer - Front Loading, Microwave, Oven/Range - Gas, Range Hood, Refrigerator, Stainless Steel Appliances, Washer - Front Loading
Window Features Double Pane,ENERGY STAR Qualified,Low-E
Appliance Dishwasher, Disposal, Dryer - Front Loading, Microwave, Oven/Range - Gas, Range Hood, Refrigerator, Stainless Steel Appliances, Washer - Front Loading
Heat Source Natural Gas
Exterior
Water Access N
Accessibility None
Garage N
Building
Story 3+
Sewer Public Sewer
Water Public
Architectural Style Craftsman
Level or Stories 3+
Additional Building Above Grade, Below Grade
New Construction N
Schools
Elementary Schools Rock View
Middle Schools Newport Mill
High Schools Albert Einstein
School District Montgomery County Public Schools
Others
Senior Community No
Tax ID 161301026738
Ownership Fee Simple
SqFt Source Estimated
Special Listing Condition Standard
Read Less Info
Want to know what your home might be worth? Contact us for a FREE valuation!

Our team is ready to help you sell your home for the highest possible price ASAP

Bought with Erich W Cabe • Compass
"My job is to find and attract mastery-based agents to the office, protect the culture, and make sure everyone is happy! "
12 Terry Drive Suite 204, Newtown, Pennsylvania, 18940, United States






