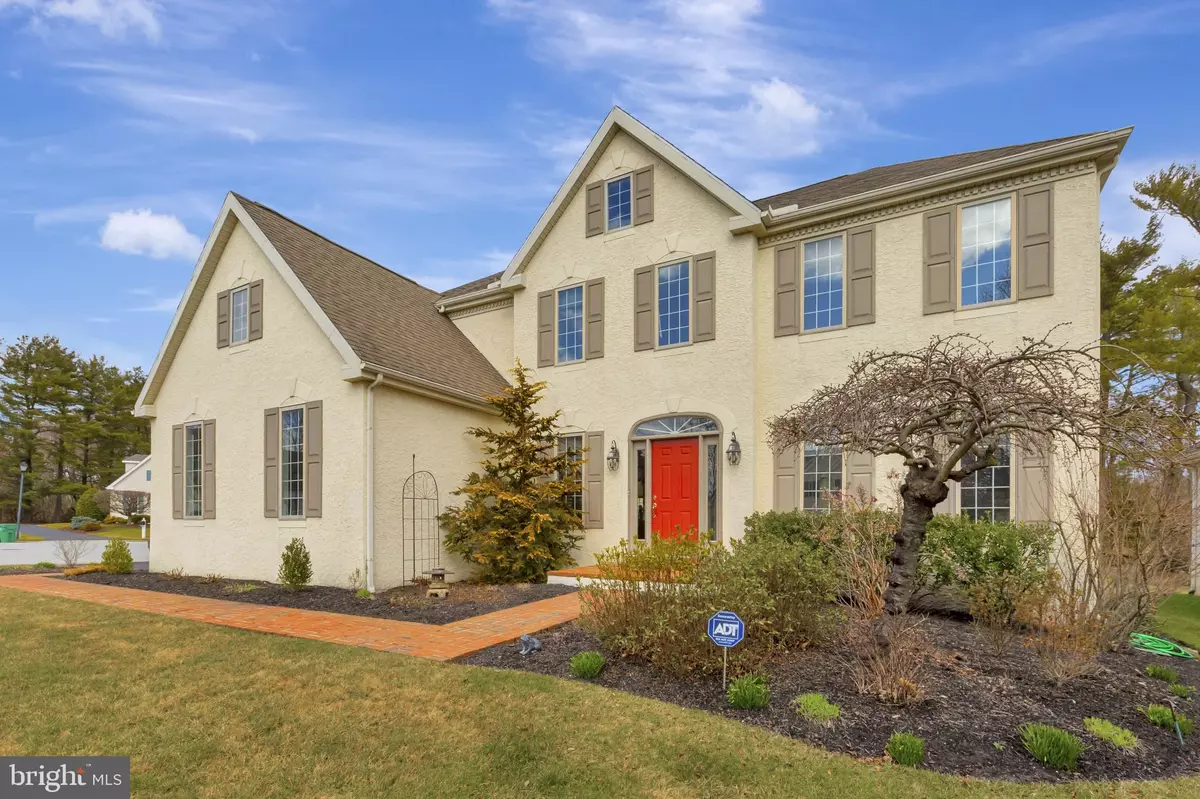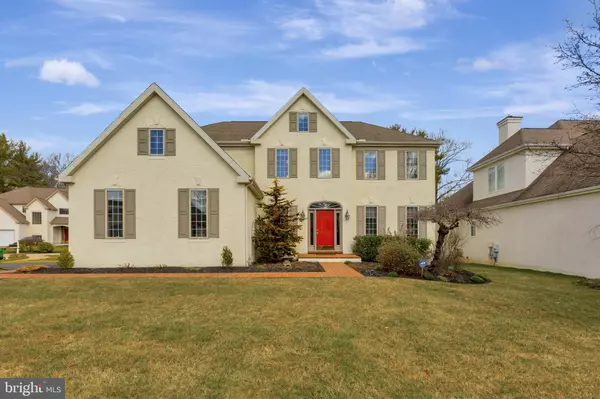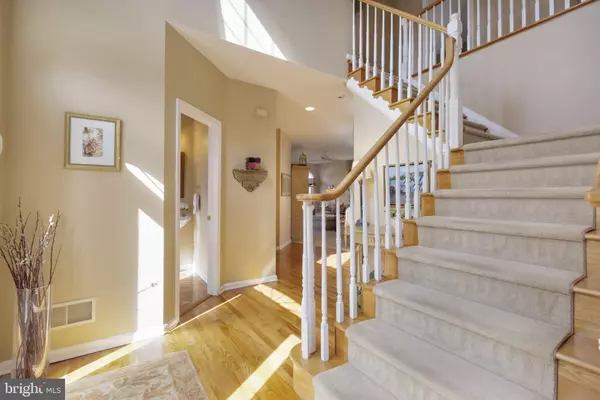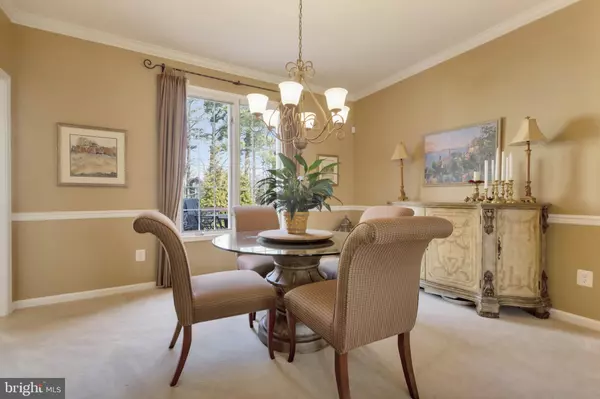$600,000
$625,000
4.0%For more information regarding the value of a property, please contact us for a free consultation.
4 Beds
4 Baths
2,650 SqFt
SOLD DATE : 07/08/2020
Key Details
Sold Price $600,000
Property Type Single Family Home
Sub Type Detached
Listing Status Sold
Purchase Type For Sale
Square Footage 2,650 sqft
Price per Sqft $226
Subdivision Kendall
MLS Listing ID DENC496512
Sold Date 07/08/20
Style Colonial
Bedrooms 4
Full Baths 2
Half Baths 2
HOA Fees $33/ann
HOA Y/N Y
Abv Grd Liv Area 2,650
Originating Board BRIGHT
Year Built 1996
Annual Tax Amount $4,829
Tax Year 2019
Lot Size 6,970 Sqft
Acres 0.16
Lot Dimensions 77.60 x 115.70
Property Description
Stunning North Wilmington home in a great cul-de-sac neighborhood of Kendall convenient to everything! Pride of ownership shows in this custom-built home for current and original owners. Move-in ready with updated rooms with tasteful and neutral color palate throughout. Main level floor plan features two-story foyer leading into the formal living room and adjoining dining room. Designer eat-in kitchen featuring 42" cabinets with granite countertops, stainless steel appliances, gleaming hardwood floors and breakfast room opening to a spacious family room with a gas fireplace. A laundry/mudroom is easily accessed by a two-car garage. Upstairs soft wall-to-wall carpeting is throughout all the rooms. The master bedroom is spacious with two walk-in closets and a beautiful recently updated master bath. Three additional bedrooms and a large home office share the large hall bath with a double vanity. The lower level is an entertainer's dream! Plenty of entertainment area for the kids and a full bar for the adults, what more could you ask for? A second of the two powder rooms is located here as well. Plenty of storage space in the unfinished section of the basement. Satisfactory stucco inspection! Minor repairs made.
Location
State DE
County New Castle
Area Brandywine (30901)
Zoning NC6.5
Rooms
Other Rooms Living Room, Dining Room, Primary Bedroom, Bedroom 2, Bedroom 3, Kitchen, Family Room, Bedroom 1
Basement Full
Interior
Interior Features Bar, Breakfast Area, Built-Ins, Carpet, Ceiling Fan(s), Crown Moldings, Family Room Off Kitchen, Floor Plan - Open, Floor Plan - Traditional, Intercom, Kitchen - Eat-In, Walk-in Closet(s), Wet/Dry Bar, Wood Floors
Heating Forced Air
Cooling Central A/C
Flooring Hardwood, Carpet, Ceramic Tile
Fireplaces Number 1
Equipment Dishwasher, Disposal, Built-In Microwave, Microwave, Oven - Self Cleaning, Oven/Range - Gas, Refrigerator
Fireplace Y
Appliance Dishwasher, Disposal, Built-In Microwave, Microwave, Oven - Self Cleaning, Oven/Range - Gas, Refrigerator
Heat Source Natural Gas
Exterior
Exterior Feature Deck(s)
Parking Features Garage Door Opener
Garage Spaces 2.0
Water Access N
Roof Type Shingle
Accessibility None
Porch Deck(s)
Attached Garage 2
Total Parking Spaces 2
Garage Y
Building
Story 2
Sewer Public Sewer
Water Public
Architectural Style Colonial
Level or Stories 2
Additional Building Above Grade, Below Grade
New Construction N
Schools
Elementary Schools Lombardy
Middle Schools Springer
High Schools Brandywine
School District Brandywine
Others
Pets Allowed Y
Senior Community No
Tax ID 06-065.00-347
Ownership Fee Simple
SqFt Source Estimated
Acceptable Financing Cash, Conventional
Listing Terms Cash, Conventional
Financing Cash,Conventional
Special Listing Condition Standard
Pets Allowed No Pet Restrictions
Read Less Info
Want to know what your home might be worth? Contact us for a FREE valuation!

Our team is ready to help you sell your home for the highest possible price ASAP

Bought with Vernell Wright • BHHS Fox & Roach-Concord
"My job is to find and attract mastery-based agents to the office, protect the culture, and make sure everyone is happy! "
12 Terry Drive Suite 204, Newtown, Pennsylvania, 18940, United States






