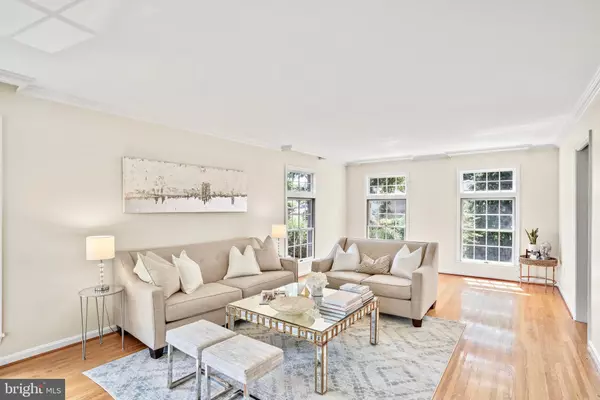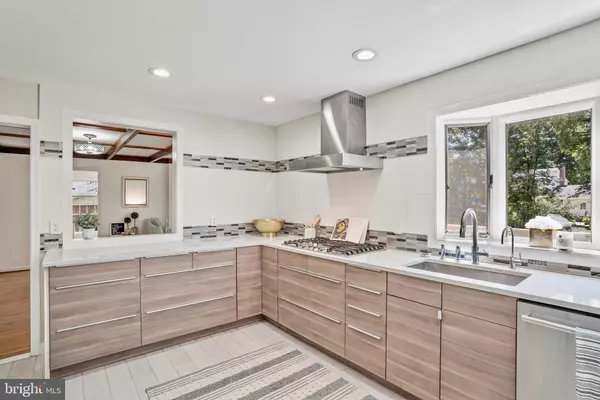$990,000
$899,900
10.0%For more information regarding the value of a property, please contact us for a free consultation.
4 Beds
4 Baths
3,225 SqFt
SOLD DATE : 09/18/2020
Key Details
Sold Price $990,000
Property Type Single Family Home
Sub Type Detached
Listing Status Sold
Purchase Type For Sale
Square Footage 3,225 sqft
Price per Sqft $306
Subdivision Oldfield
MLS Listing ID MDMC719136
Sold Date 09/18/20
Style Colonial
Bedrooms 4
Full Baths 3
Half Baths 1
HOA Y/N N
Abv Grd Liv Area 2,525
Originating Board BRIGHT
Year Built 1967
Annual Tax Amount $9,700
Tax Year 2019
Lot Size 0.378 Acres
Acres 0.38
Property Description
A RARE opportunity in the highly sought-after Potomac community, beautiful UPDATED colonial with tons of natural light located in a cul-de-sac lot, which feeds into the coveted Churchill high school pyramid (Beverly Farm Elementary, Hoover Middle School, and Churchill High School). This immaculately maintained and renovated modern home has plenty of outdoor spaces to enjoy and entertain. These spaces include a large and expansive new deck, patio area, and level green yard space to kick around a soccer ball! A bright and cheery, optimal floor plan features four upper level bedrooms, and a finished lower level. The main level boasts a beautiful foyer, large and expansive formal living & dining spaces, beautifully updated gourmet kitchen, exceptional family room with a working fireplace, a updated powder room, and access to your large two car garage (w/ a electric charging station). The fully renovated gourmet kitchen features stunning quartz countertops, gray cabinetry with recess LED lighting and stainless steel appliances which include gas cooking, spacious cabinets, and beautiful breathtaking views of the backyard. The upper level features an expansive master bedroom with a walk in closet and vanity area, tons of storage, and a luxuriously updated master bathroom with a large tiled shower and rain shower faucet. Add to the upper level three additional spacious bedrooms, renovated hall bath, and large walk-in linen closet. The lower level is a walk out with lots of natural light, it also includes a wonderful recreation space currently used as a play room, additional family movie area, workshop, gym area, full updated bathroom, plenty of storage including a shelved storage area! A MUST SEE, this remarkable home will not last long. Close access to major roads, highways, airports. Minutes to the heart of Bethesda, DC, national parks and so much more!
Location
State MD
County Montgomery
Zoning R200
Rooms
Other Rooms Living Room, Dining Room, Primary Bedroom, Bedroom 2, Bedroom 3, Kitchen, Family Room, Basement, Bedroom 1, Recreation Room, Bonus Room, Primary Bathroom, Full Bath, Half Bath
Basement Outside Entrance, Walkout Level, Windows, Fully Finished, Daylight, Full, Side Entrance, Workshop, Shelving, Rear Entrance, Interior Access, Heated, Connecting Stairway
Interior
Interior Features Built-Ins, Crown Moldings, Dining Area, Family Room Off Kitchen, Floor Plan - Traditional, Kitchen - Gourmet, Laundry Chute, Primary Bath(s), Recessed Lighting, Upgraded Countertops, Walk-in Closet(s), Window Treatments, Wood Floors, Attic, Chair Railings, Exposed Beams, Formal/Separate Dining Room
Hot Water Natural Gas
Heating Forced Air
Cooling Central A/C
Flooring Hardwood, Ceramic Tile
Fireplaces Number 2
Fireplaces Type Fireplace - Glass Doors, Brick, Gas/Propane, Wood
Equipment Built-In Microwave, Cooktop, Dishwasher, Disposal, Dryer, Humidifier, Oven - Wall, Range Hood, Refrigerator, Stainless Steel Appliances, Washer, Water Heater, Energy Efficient Appliances
Furnishings No
Fireplace Y
Window Features Double Pane,Screens,Storm,Wood Frame
Appliance Built-In Microwave, Cooktop, Dishwasher, Disposal, Dryer, Humidifier, Oven - Wall, Range Hood, Refrigerator, Stainless Steel Appliances, Washer, Water Heater, Energy Efficient Appliances
Heat Source Natural Gas
Laundry Dryer In Unit, Washer In Unit
Exterior
Exterior Feature Patio(s), Deck(s)
Parking Features Additional Storage Area, Covered Parking, Garage - Side Entry, Garage Door Opener, Inside Access, Oversized
Garage Spaces 4.0
Utilities Available Electric Available, Natural Gas Available, Phone, Water Available, Cable TV
Water Access N
View Garden/Lawn, Trees/Woods
Roof Type Architectural Shingle
Accessibility None
Porch Patio(s), Deck(s)
Attached Garage 2
Total Parking Spaces 4
Garage Y
Building
Lot Description Cul-de-sac, Front Yard, Landscaping, Level, Private, Rear Yard, Premium, SideYard(s), Trees/Wooded
Story 3
Sewer Public Sewer
Water Public
Architectural Style Colonial
Level or Stories 3
Additional Building Above Grade, Below Grade
Structure Type Dry Wall,9'+ Ceilings
New Construction N
Schools
Elementary Schools Beverly Farms
Middle Schools Herbert Hoover
High Schools Winston Churchill
School District Montgomery County Public Schools
Others
Pets Allowed Y
Senior Community No
Tax ID 161000891872
Ownership Fee Simple
SqFt Source Assessor
Horse Property N
Special Listing Condition Standard
Pets Allowed No Pet Restrictions
Read Less Info
Want to know what your home might be worth? Contact us for a FREE valuation!

Our team is ready to help you sell your home for the highest possible price ASAP

Bought with Lori Silverman • Compass
"My job is to find and attract mastery-based agents to the office, protect the culture, and make sure everyone is happy! "
12 Terry Drive Suite 204, Newtown, Pennsylvania, 18940, United States






