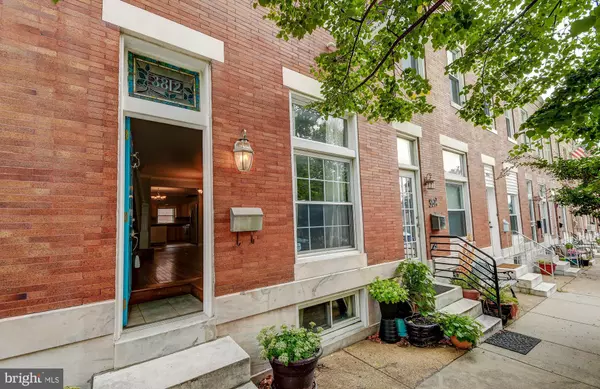$230,000
$229,900
For more information regarding the value of a property, please contact us for a free consultation.
3 Beds
2 Baths
1,890 SqFt
SOLD DATE : 02/26/2020
Key Details
Sold Price $230,000
Property Type Townhouse
Sub Type Interior Row/Townhouse
Listing Status Sold
Purchase Type For Sale
Square Footage 1,890 sqft
Price per Sqft $121
Subdivision Brewers Hill Historic District
MLS Listing ID MDBA489784
Sold Date 02/26/20
Style Federal
Bedrooms 3
Full Baths 2
HOA Y/N N
Abv Grd Liv Area 1,260
Originating Board BRIGHT
Year Built 1920
Annual Tax Amount $5,999
Tax Year 2019
Lot Size 980 Sqft
Acres 0.02
Lot Dimensions 14 x70
Property Description
Don't miss this awesome home and value in Brewer's Hill. The block has nice large sidewalks with shady trees and lots of well-kept homes. Just inside the colorful front door and beautiful stained glass transom, you will find a wide living and dining room with 10+ foot high ceilings, original hardwood floors, and great light from a large picture window. The kitchen is spacious and updated with granite counters, exposed brick, stainless appliances, a gas range, and a large island. The second floor has 3 good sized rooms plus an updated full bathroom. The master bedroom has french doors, 2 large closets, and great light. The den is right off the master and has a large closet. The bathroom has a large skylight. The second bedroom has hardwood floors, a large closet with built-ins, and a balcony. The basement has brand new "wood-style" laminate floors, large closets, a full bath, laundry and workshop/kitchenette area, and a separate entrance out the rear of the home. Perfect as a bedroom, family room, or separate income suite. The home has a brand new roof. The parking pad can fit one mid-sized car. The lot is 14 X 70. Walk to Canton Crossing, Canton Square and booming Highlandtown. Easy access to 95/895, and JH Bayview.
Location
State MD
County Baltimore City
Zoning RESIDENTIAL
Direction South
Rooms
Other Rooms Living Room, Dining Room, Bedroom 2, Kitchen, Den, Primary Bathroom
Basement Connecting Stairway, Daylight, Partial, Fully Finished, Heated, Outside Entrance, Rear Entrance, Walkout Level, Walkout Stairs, Windows, Workshop
Interior
Interior Features Carpet, Ceiling Fan(s), Combination Dining/Living, Dining Area, Kitchen - Eat-In, Kitchen - Island, Primary Bath(s), Skylight(s), Soaking Tub, Stall Shower, Upgraded Countertops, Window Treatments, Wood Floors, Floor Plan - Open
Heating Heat Pump(s)
Cooling Central A/C, Ceiling Fan(s)
Flooring Hardwood, Partially Carpeted, Laminated
Equipment Built-In Microwave, Dishwasher, Disposal, Dryer, Exhaust Fan, Icemaker, Oven/Range - Gas, Refrigerator, Stainless Steel Appliances, Washer, Water Heater
Furnishings No
Fireplace N
Window Features Skylights,Replacement
Appliance Built-In Microwave, Dishwasher, Disposal, Dryer, Exhaust Fan, Icemaker, Oven/Range - Gas, Refrigerator, Stainless Steel Appliances, Washer, Water Heater
Heat Source Natural Gas
Laundry Basement, Has Laundry
Exterior
Exterior Feature Balcony
Garage Spaces 1.0
Water Access N
Accessibility None
Porch Balcony
Total Parking Spaces 1
Garage N
Building
Lot Description Rear Yard
Story 3+
Sewer Public Sewer
Water Public
Architectural Style Federal
Level or Stories 3+
Additional Building Above Grade, Below Grade
New Construction N
Schools
School District Baltimore City Public Schools
Others
Pets Allowed Y
Senior Community No
Tax ID 0326096435 012
Ownership Fee Simple
SqFt Source Assessor
Security Features Electric Alarm
Acceptable Financing Cash, Conventional, FHA, FHA 203(b), FHA 203(k), VA, Other
Listing Terms Cash, Conventional, FHA, FHA 203(b), FHA 203(k), VA, Other
Financing Cash,Conventional,FHA,FHA 203(b),FHA 203(k),VA,Other
Special Listing Condition Standard
Pets Allowed No Pet Restrictions
Read Less Info
Want to know what your home might be worth? Contact us for a FREE valuation!

Our team is ready to help you sell your home for the highest possible price ASAP

Bought with Christopher A Graham • Coldwell Banker Realty
"My job is to find and attract mastery-based agents to the office, protect the culture, and make sure everyone is happy! "
12 Terry Drive Suite 204, Newtown, Pennsylvania, 18940, United States






