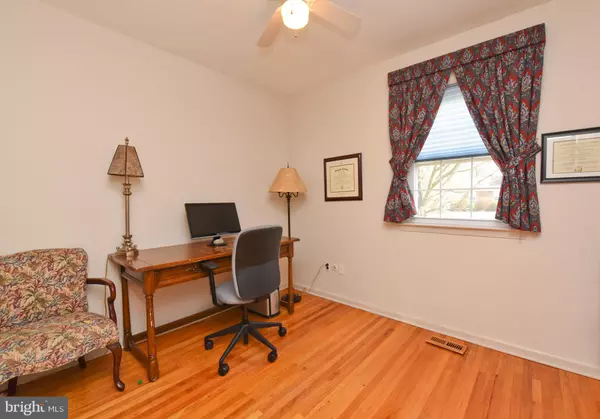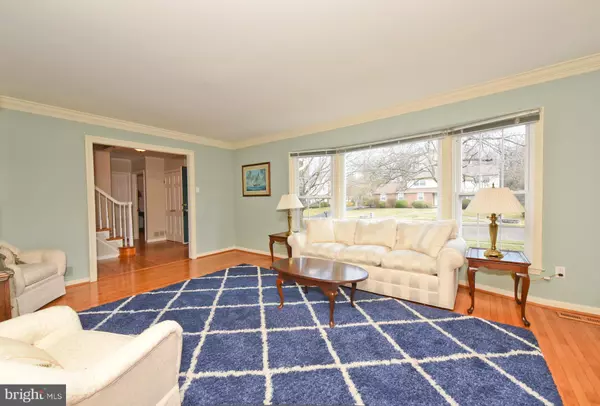$537,000
$535,000
0.4%For more information regarding the value of a property, please contact us for a free consultation.
4 Beds
3 Baths
2,748 SqFt
SOLD DATE : 08/12/2020
Key Details
Sold Price $537,000
Property Type Single Family Home
Sub Type Detached
Listing Status Sold
Purchase Type For Sale
Square Footage 2,748 sqft
Price per Sqft $195
Subdivision Queens Grant
MLS Listing ID PABU491426
Sold Date 08/12/20
Style Colonial
Bedrooms 4
Full Baths 2
Half Baths 1
HOA Y/N N
Abv Grd Liv Area 2,748
Originating Board BRIGHT
Year Built 1970
Annual Tax Amount $9,787
Tax Year 2020
Lot Size 0.375 Acres
Acres 0.38
Lot Dimensions 109.00 x 150.00
Property Description
TRULY DELIGHTFUL IN EVERY WAY.....Newly landscaped with Techo Bloc pavers and newly planted shrubs (2018). The beautifully landscaped grounds are a fitting introduction to a superb interior! Step into your foyer which leads to the office/den located in a secluded corner of the home that assures precious quiet time! The spacious living room with large window overlooking a gorgeous front yard. The formal dining room is adjacent to the living room which makes it ideal for effortless entertaining for 8-20 guests! Newly remodeled kitchen with natural maple cabinets granite counter tops, tumbled marble backsplash, Dura Ceramic tile flooring and a Pella door leads to the outdoor pool area. The kitchen is designed for comfort and convenience. A bright breakfast room offers plenty of room for your eager little eaters! Laundry room is right off the kitchen with a laundry chute and a built in ironing board! Off the kitchen is the captivating spacious family room with a wood burning fireplace surrounded by built in bookcases, hardwood floor under carpet, recessed lighting. Off the family room you can step right onto a screened in porch area to enjoy! On the 2nd floor are 4 spacious bedrooms, master bedroom with walk-in-closet and an updated full bath with shower. The 3 ancillary bedrooms are very spacious - all bedrooms have carpet with hardwood flooring underneath. Another full bathroom completes the sleeping quarters. Professionally finished basement offers a dry bar, newer neutral carpeting and a lifetime waterproofing guarantee passed onto the new owners. Enjoy your summers in the concrete kidney shaped in-ground pool with a newer pool cover (2016), black aluminum fencing (2016) surrounds the pool, brick patio. Many updates....newer heat and a/c, central vacuum system, new shed (2018), crown molding, replacement windows, carpet (2017), 2 car side entry garage! Summer moves are the easiest!
Location
State PA
County Bucks
Area Lower Makefield Twp (10120)
Zoning R2
Rooms
Other Rooms Living Room, Dining Room, Primary Bedroom, Bedroom 2, Bedroom 3, Bedroom 4, Kitchen, Family Room, Foyer, Laundry, Office, Bathroom 2
Basement Full, Fully Finished
Interior
Interior Features Attic, Built-Ins, Carpet, Ceiling Fan(s), Central Vacuum, Combination Dining/Living, Crown Moldings, Family Room Off Kitchen, Kitchen - Eat-In, Laundry Chute, Primary Bath(s), Pantry, Recessed Lighting, Stall Shower, Tub Shower, Walk-in Closet(s), Wood Floors
Hot Water Natural Gas
Heating Baseboard - Hot Water
Cooling Central A/C
Fireplaces Number 1
Fireplaces Type Brick, Screen, Wood
Equipment Built-In Microwave, Central Vacuum, Dishwasher, Dryer, Dryer - Gas, Energy Efficient Appliances, Exhaust Fan, Microwave, Oven - Self Cleaning, Oven - Single, Oven/Range - Gas, Refrigerator, Stove, Washer, Water Heater
Fireplace Y
Window Features Energy Efficient,Screens
Appliance Built-In Microwave, Central Vacuum, Dishwasher, Dryer, Dryer - Gas, Energy Efficient Appliances, Exhaust Fan, Microwave, Oven - Self Cleaning, Oven - Single, Oven/Range - Gas, Refrigerator, Stove, Washer, Water Heater
Heat Source Natural Gas
Exterior
Parking Features Garage Door Opener, Garage - Side Entry
Garage Spaces 2.0
Pool In Ground, Concrete, Fenced
Water Access N
Accessibility None
Attached Garage 2
Total Parking Spaces 2
Garage Y
Building
Lot Description Interior, Front Yard, Landscaping, Level, Rear Yard
Story 2
Foundation Crawl Space
Sewer Public Sewer
Water Public
Architectural Style Colonial
Level or Stories 2
Additional Building Above Grade, Below Grade
New Construction N
Schools
Elementary Schools Edgewood
Middle Schools Charles Boehm
High Schools Pennbury
School District Pennsbury
Others
Senior Community No
Tax ID 20-039-301
Ownership Fee Simple
SqFt Source Assessor
Acceptable Financing Cash, Conventional
Listing Terms Cash, Conventional
Financing Cash,Conventional
Special Listing Condition Standard
Read Less Info
Want to know what your home might be worth? Contact us for a FREE valuation!

Our team is ready to help you sell your home for the highest possible price ASAP

Bought with Ann Nanni • Coldwell Banker Hearthside

"My job is to find and attract mastery-based agents to the office, protect the culture, and make sure everyone is happy! "
12 Terry Drive Suite 204, Newtown, Pennsylvania, 18940, United States






