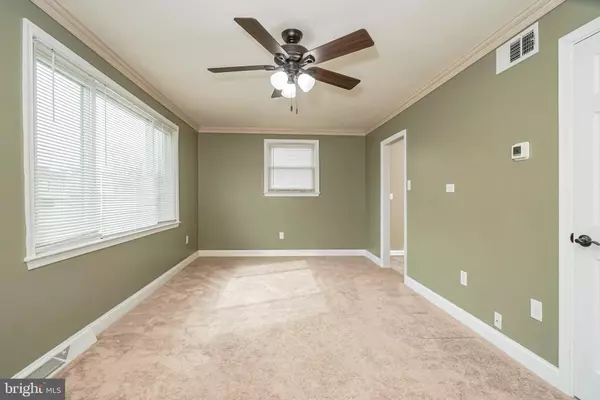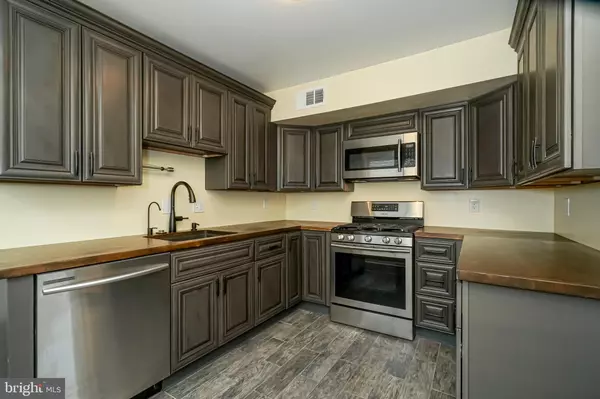$189,900
$189,900
For more information regarding the value of a property, please contact us for a free consultation.
3 Beds
1 Bath
900 SqFt
SOLD DATE : 06/15/2020
Key Details
Sold Price $189,900
Property Type Single Family Home
Sub Type Detached
Listing Status Sold
Purchase Type For Sale
Square Footage 900 sqft
Price per Sqft $211
Subdivision Chelsea Estates
MLS Listing ID DENC497910
Sold Date 06/15/20
Style Ranch/Rambler
Bedrooms 3
Full Baths 1
HOA Y/N N
Abv Grd Liv Area 900
Originating Board BRIGHT
Year Built 1951
Annual Tax Amount $1,204
Tax Year 2019
Lot Size 5,663 Sqft
Acres 0.13
Lot Dimensions 55.00 x 100.00
Property Description
UPDATED 3 Bedroom Ranch in Chelsea Estates. This charming home has been almost entirely updated over the past couple years. Enter into the living room where you will find NEW CARPET that runs throughout, crown-molding and plenty of sunlight coming through the brand-new Anderson Windows. Adjacent to the living room is the RENOVATED KITCHEN. The kitchen includes STAINLESS STEEL APPLIANCES, wood-look tile floors, gas cooking and high-end cabinetry complete with crown molding. The first-floor laundry room is beside the kitchen, along with a door leading to the back patio. The partially enclosed back patio is the perfect place to setup a table for outdoor dining! Back inside you will find 3 bedrooms and an UPDATED BATHROOM down the hall. The stylish bathroom features all new fixtures, a new bathtub surround, and crown molding. All bedrooms boast crown molding and ceiling fans. Other notable features include; extended driveway, NEW ROOF, NEW SIDING, all NEW ANDERSON WINDOWS throughout, all NEW INTERIOR PLUMBING, updated electrical wires, NEW FURNACE, NEW TANK-LESS WATER HEATER, NEW CEILING FANS, NEW BLINDS, NEW BASEBOARD & FRESH PAINT THROUGHOUT. This PERFECT STARTER HOME is not going to last long so call to schedule your tour today!
Location
State DE
County New Castle
Area New Castle/Red Lion/Del.City (30904)
Zoning NC5
Rooms
Other Rooms Living Room, Primary Bedroom, Bedroom 2, Bedroom 3, Kitchen, Laundry
Main Level Bedrooms 3
Interior
Interior Features Ceiling Fan(s)
Hot Water Natural Gas
Heating Forced Air
Cooling Central A/C
Equipment Stainless Steel Appliances
Fireplace N
Appliance Stainless Steel Appliances
Heat Source Natural Gas
Laundry Main Floor
Exterior
Exterior Feature Patio(s)
Water Access N
Accessibility None
Porch Patio(s)
Garage N
Building
Story 1
Foundation Crawl Space
Sewer Public Sewer
Water Public
Architectural Style Ranch/Rambler
Level or Stories 1
Additional Building Above Grade, Below Grade
New Construction N
Schools
School District Colonial
Others
Senior Community No
Tax ID 10-013.40-086
Ownership Fee Simple
SqFt Source Assessor
Special Listing Condition Standard
Read Less Info
Want to know what your home might be worth? Contact us for a FREE valuation!

Our team is ready to help you sell your home for the highest possible price ASAP

Bought with Cristina Tlaseca • RE/MAX Premier Properties
"My job is to find and attract mastery-based agents to the office, protect the culture, and make sure everyone is happy! "
12 Terry Drive Suite 204, Newtown, Pennsylvania, 18940, United States






