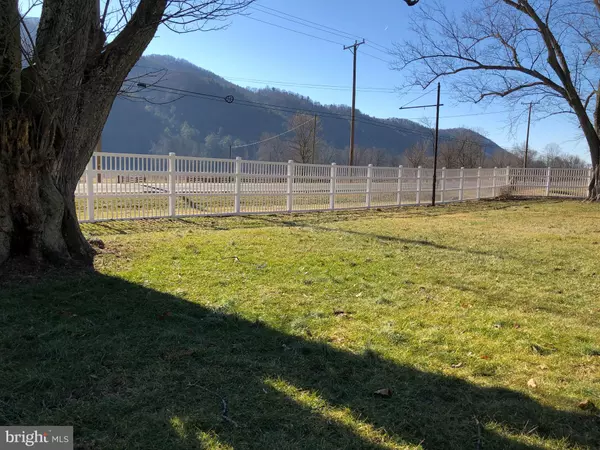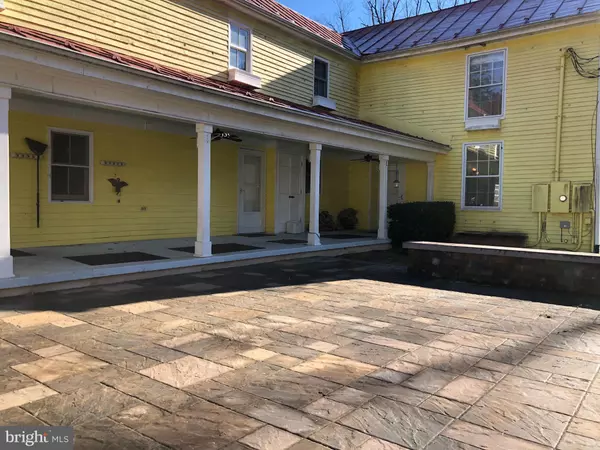$315,000
$399,000
21.1%For more information regarding the value of a property, please contact us for a free consultation.
3 Beds
2 Baths
4,253 SqFt
SOLD DATE : 04/10/2020
Key Details
Sold Price $315,000
Property Type Single Family Home
Sub Type Detached
Listing Status Sold
Purchase Type For Sale
Square Footage 4,253 sqft
Price per Sqft $74
MLS Listing ID WVHD104316
Sold Date 04/10/20
Style Farmhouse/National Folk
Bedrooms 3
Full Baths 1
Half Baths 1
HOA Y/N N
Abv Grd Liv Area 4,253
Originating Board BRIGHT
Year Built 1750
Annual Tax Amount $1,338
Tax Year 2019
Lot Size 6.810 Acres
Acres 6.81
Property Description
Magnificent historic estate dating back to mid 1700's, lovingly maintained and improved. Large kitchen flooded with natural light, butcher block island, stainless steel appliances, washer & dryer. Fantastic historic details including massive river stone fireplace. Beautiful oversized dining room with all original details and wet bar with glass front built in cabinetry. Large windows fill the living spaces with natural light. Large dressing room/ walk in closet and modern tiled bath with jetted tub and custom cabinetry. Charming old-world details such as secondary staircase & dutch door in the kitchen and wide plank original flooring add to the character of this updated historic property. Very large artists studio in a converted barn-structure with electricity, heat and water, many windows and sliding glass front wall. Stone paver patio perfect for entertaining all year long, fully fenced in property with deer height fencing. Fully equipped and functional 4 stall indoor-outdoor kennel with pet washing-station, electric, heat, running water and storage. Multiple outbuildings perfectly situated on the property allow for storage and functionality.
Location
State WV
County Hardy
Zoning 101
Direction West
Rooms
Other Rooms Living Room, Dining Room, Sitting Room, Kitchen, Library, Bathroom 2, Half Bath
Main Level Bedrooms 1
Interior
Interior Features Attic, Built-Ins, Crown Moldings, Curved Staircase, Entry Level Bedroom, Floor Plan - Traditional, Kitchen - Island, Recessed Lighting, Studio, Walk-in Closet(s), Wood Floors
Hot Water Electric
Heating Heat Pump(s)
Cooling Central A/C
Flooring Hardwood, Ceramic Tile
Fireplaces Number 2
Equipment Built-In Microwave, Dishwasher, Dryer, Refrigerator, Stove, Washer, Washer/Dryer Stacked
Furnishings No
Fireplace Y
Appliance Built-In Microwave, Dishwasher, Dryer, Refrigerator, Stove, Washer, Washer/Dryer Stacked
Heat Source Electric
Laundry Hookup, Main Floor, Washer In Unit, Dryer In Unit
Exterior
Exterior Feature Patio(s), Porch(es)
Fence Vinyl, Fully
Utilities Available Propane, Fiber Optics Available, Above Ground, DSL Available, Cable TV Available, Phone Available
Water Access N
View Creek/Stream, Mountain, Pasture, Valley, Trees/Woods, Water
Roof Type Metal
Street Surface Black Top
Accessibility None
Porch Patio(s), Porch(es)
Road Frontage State
Garage N
Building
Lot Description Front Yard, Landscaping, Level, Partly Wooded, Rear Yard, Road Frontage, SideYard(s), Unrestricted
Story 2
Foundation Crawl Space
Sewer Septic Exists
Water Well
Architectural Style Farmhouse/National Folk
Level or Stories 2
Additional Building Above Grade, Below Grade
Structure Type Wood Walls,Plaster Walls
New Construction N
Schools
Elementary Schools East Hardy Early-Middle School
Middle Schools East Hardy Early
High Schools East Hardy
School District Hardy County Schools
Others
Senior Community No
Tax ID 02369000900010000
Ownership Fee Simple
SqFt Source Assessor
Horse Property Y
Horse Feature Paddock
Special Listing Condition Standard
Read Less Info
Want to know what your home might be worth? Contact us for a FREE valuation!

Our team is ready to help you sell your home for the highest possible price ASAP

Bought with Non Member • Non Subscribing Office

"My job is to find and attract mastery-based agents to the office, protect the culture, and make sure everyone is happy! "
12 Terry Drive Suite 204, Newtown, Pennsylvania, 18940, United States






