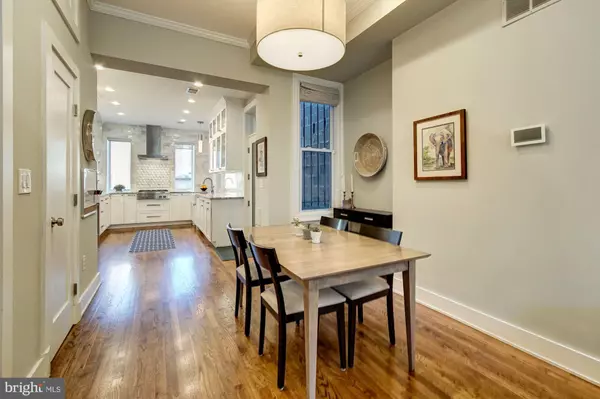$1,061,000
$1,000,000
6.1%For more information regarding the value of a property, please contact us for a free consultation.
3 Beds
3 Baths
1,731 SqFt
SOLD DATE : 04/27/2020
Key Details
Sold Price $1,061,000
Property Type Townhouse
Sub Type Interior Row/Townhouse
Listing Status Sold
Purchase Type For Sale
Square Footage 1,731 sqft
Price per Sqft $612
Subdivision Shaw
MLS Listing ID DCDC463068
Sold Date 04/27/20
Style Federal
Bedrooms 3
Full Baths 2
Half Baths 1
HOA Y/N N
Abv Grd Liv Area 1,485
Originating Board BRIGHT
Year Built 1900
Annual Tax Amount $5,547
Tax Year 2019
Lot Size 1,500 Sqft
Acres 0.03
Property Description
This 3 BD / 2.5 BA with parking is a stunner. Built at the turn of the century and renovated extensively in 2017, this solidly constructed Shaw row house accommodates an open floor plan covering approximately 1500 square feet. Thoughtfully chosen finishes maintain a consistently modern feel with a nod to the home s historic character. This property features newly installed oak hardwood flooring on both levels, recessed lighting, built-ins for extra storage and a magazine-worthy kitchen even the most discerning cooks will feel spoiled. Outfitted with beautiful appointments, buyers will enjoy Cuisine Ideale white shaker-style cabinets with under mount lighting, marble subway tile, granite counter tops, stainless steel appliances (Jenn-Air refrigerator, cook top, wall oven and microwave), Miele dishwasher, Rohl Shaw s farmhouse sink, and a Zephyr stainless steel hood. The upper level has new skylights and an expansive master en-suite large enough for king-sized bed and dual closets that have been customized with California Closet shelving. Note the bay window affording sunny southern exposures and the master bath with a frame-less glass shower and marble tile. The second bedroom also has a full bath but with a soaking tub and the same high-end finishes as the master en-suite bath. The third bedroom serves as a home office or, in this case, a nursery. A newly fenced rear yard boasts a Bluestone patio perfect for grilling and light gardening as well as a secure parking space. Walk to everything from this enviable location just steps to downtown, Metro, restaurants, grocers, coffee shops and yoga studios. There will be no open houses due to the seriousness of public health warnings.
Location
State DC
County Washington
Zoning RESIDENTIAL
Rooms
Basement Partial, Partially Finished
Interior
Interior Features Built-Ins, Ceiling Fan(s), Combination Dining/Living, Kitchen - Gourmet, Primary Bath(s), Primary Bedroom - Bay Front, Recessed Lighting, Skylight(s), Wood Floors
Heating Forced Air
Cooling Central A/C
Equipment Built-In Microwave, Cooktop, Dishwasher, Disposal, Dryer, Oven/Range - Gas, Range Hood, Refrigerator, Washer - Front Loading, Dryer - Front Loading
Fireplace N
Window Features Skylights
Appliance Built-In Microwave, Cooktop, Dishwasher, Disposal, Dryer, Oven/Range - Gas, Range Hood, Refrigerator, Washer - Front Loading, Dryer - Front Loading
Heat Source Natural Gas
Exterior
Fence Wood, Other
Water Access N
Accessibility None
Garage N
Building
Story 2
Sewer Public Septic, Public Sewer
Water Public
Architectural Style Federal
Level or Stories 2
Additional Building Above Grade, Below Grade
New Construction N
Schools
School District District Of Columbia Public Schools
Others
Senior Community No
Tax ID 0509//0031
Ownership Fee Simple
SqFt Source Assessor
Special Listing Condition Standard
Read Less Info
Want to know what your home might be worth? Contact us for a FREE valuation!

Our team is ready to help you sell your home for the highest possible price ASAP

Bought with Joseph R DeFilippo IV • Compass
"My job is to find and attract mastery-based agents to the office, protect the culture, and make sure everyone is happy! "
12 Terry Drive Suite 204, Newtown, Pennsylvania, 18940, United States






