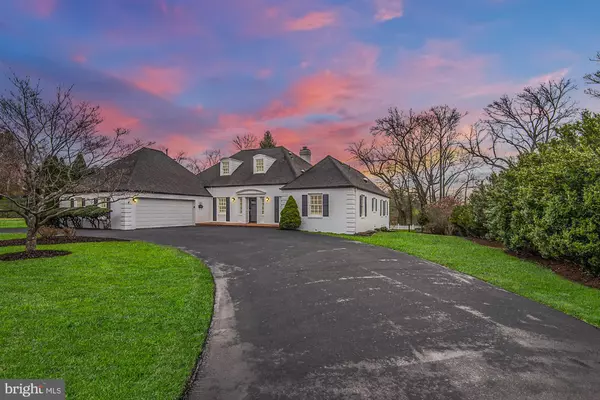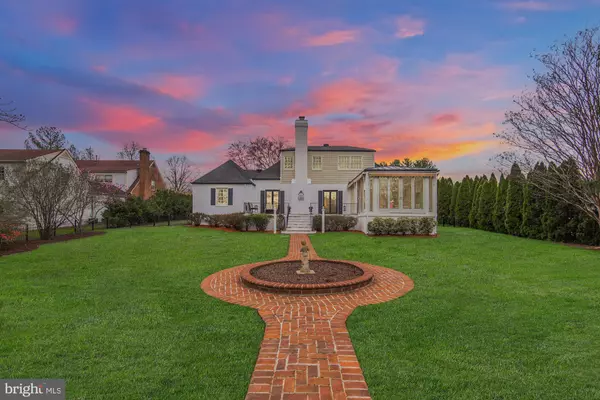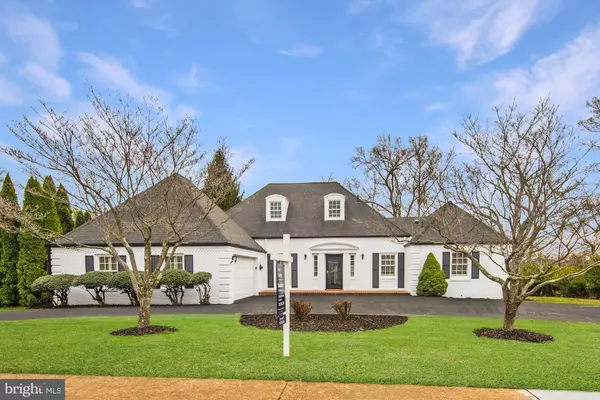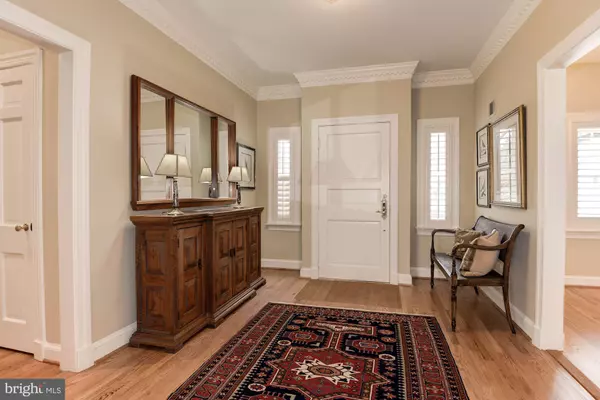$880,000
$899,990
2.2%For more information regarding the value of a property, please contact us for a free consultation.
4 Beds
4 Baths
3,328 SqFt
SOLD DATE : 06/12/2020
Key Details
Sold Price $880,000
Property Type Single Family Home
Sub Type Detached
Listing Status Sold
Purchase Type For Sale
Square Footage 3,328 sqft
Price per Sqft $264
Subdivision Rock Spring
MLS Listing ID VALO401040
Sold Date 06/12/20
Style Cape Cod,Colonial,French,Manor
Bedrooms 4
Full Baths 3
Half Baths 1
HOA Y/N N
Abv Grd Liv Area 3,328
Originating Board BRIGHT
Year Built 1969
Annual Tax Amount $7,015
Tax Year 2020
Lot Size 0.510 Acres
Acres 0.51
Property Description
104 Morven Park Road SW is one of Leesburg's most beloved houses. It is the epitome of elegant and peaceful in-town living, located just steps from the Leesburg Historic District and is an easy walk to Downtown's Leesburg Restaurants, Shops, Entertainment, as well as the Rust Library, Morven Park and Ida Lee Tennis and Recreation Center...all of this without the restrictions of being within the Historic Zone, and without any HOA expenses. Furthermore, this property backs up to the pastoral Rock Spring Farm - a 10 acre parcel that is in permanent open space easement and can never be subdivided or developed. There is no other property in Leesburg where you can stand at your kitchen sink and gaze out beyond your white picket fence to view of cows grazing in the fields. Additionally, Morven Park Road SW dead-ends at the very next house, and the nearest cross street - Mosby Drive is a cul-de-sac, so there will never by through traffic in front of this home. The handsome two story French Provincial style home has undergone several major renovations by the current owner to enhance the openness and flow of the entire 3300+ square feet home, and no expense was spared. Upon entering the foyer, you will be drawn to the spacious great living room with fireplace (has natural gas fire logs), built in bookshelves and double French doors flanking the fireplace. This large space is ideal for entertaining and large enough for multiple sitting and conversation areas. Beyond is a generously sized dining room with floor to ceiling built-ins and custom ceiling lighting. French doors lead to the stunning conservatory with a yellow and white checkered tile floor. Sliding Andersen windows allow you to enjoy the 1/2 acre plus lot and flagstone terrace. Opposite the conservatory is the remodeled gourmet kitchen with brand-new Viking range, built-in Kitchen Aide side-by-side refrigerator, two Fisher Paykel dish drawers, each aside a stainless steel sink (each with disposal) - a large pantry and built-in bookshelves further enhance the expertly designed kitchen. A mudroom, walk-in butler's pantry and half bath lead to small "cigar porch" and fenced dog run as well as the attached garage with brand new flooring. The main level bedroom wing enjoys two comfortable bedrooms and two full baths, one with charming old-fashioned claw-foot tub adorned with English style "telephone style" faucet set. Both bedrooms have plantation shutters. linen closet, a deep coat closet and more built-in shelving add to the charm and sophistication of this level. Stairs off of the kitchen lead to the upstairs where two generously sized bedrooms with beautiful views of the park-like back yard. The third full bathroom is located on the upper level. Three sets of French doors lead to the elevated flag stone terrace, providing wonderful outdoor living space. Beyond the picket fence is a charming white potting shed with electricity. The property extends all the way to the lovely Rock Spring Creek which babbles year-round along the rear of the property. Lovely Perennial gardens abound and mature trees provide ample privacy. This is truly a one-of-a kind property not to be missed!
Location
State VA
County Loudoun
Zoning 06
Rooms
Other Rooms Living Room, Dining Room, Primary Bedroom, Bedroom 2, Bedroom 3, Bedroom 4, Kitchen, Foyer, Laundry, Mud Room, Bathroom 2, Bathroom 3, Conservatory Room, Primary Bathroom, Half Bath
Main Level Bedrooms 2
Interior
Interior Features Attic, Breakfast Area, Built-Ins, Carpet, Ceiling Fan(s), Combination Dining/Living, Combination Kitchen/Dining, Combination Kitchen/Living, Crown Moldings, Dining Area, Entry Level Bedroom, Floor Plan - Open, Floor Plan - Traditional, Formal/Separate Dining Room, Kitchen - Gourmet, Kitchen - Island, Primary Bath(s), Solar Tube(s), Soaking Tub, Stall Shower, Upgraded Countertops, Water Treat System, Window Treatments, Wood Floors, Other
Cooling Central A/C
Flooring Wood, Other
Fireplaces Number 1
Equipment Built-In Range, Commercial Range, Dishwasher, Disposal, Dryer, Icemaker, Range Hood, Refrigerator, Stainless Steel Appliances, Washer, Water Dispenser
Fireplace Y
Window Features Energy Efficient,Screens,Sliding,Replacement,Skylights
Appliance Built-In Range, Commercial Range, Dishwasher, Disposal, Dryer, Icemaker, Range Hood, Refrigerator, Stainless Steel Appliances, Washer, Water Dispenser
Heat Source Natural Gas, Electric
Laundry Has Laundry, Main Floor
Exterior
Exterior Feature Brick, Patio(s), Terrace
Parking Features Additional Storage Area, Garage - Side Entry, Garage Door Opener, Inside Access
Garage Spaces 2.0
Water Access N
View Creek/Stream, Garden/Lawn, Pasture, Scenic Vista, Trees/Woods
Roof Type Architectural Shingle
Street Surface Paved
Accessibility Other
Porch Brick, Patio(s), Terrace
Attached Garage 2
Total Parking Spaces 2
Garage Y
Building
Lot Description Backs - Open Common Area, Backs to Trees, Cleared, Cul-de-sac, Front Yard, Landscaping, Level, No Thru Street, Not In Development, Open, Stream/Creek
Story 2
Sewer Public Sewer
Water Public
Architectural Style Cape Cod, Colonial, French, Manor
Level or Stories 2
Additional Building Above Grade, Below Grade
New Construction N
Schools
School District Loudoun County Public Schools
Others
Senior Community No
Tax ID 231456052000
Ownership Fee Simple
SqFt Source Assessor
Horse Property N
Special Listing Condition Standard
Read Less Info
Want to know what your home might be worth? Contact us for a FREE valuation!

Our team is ready to help you sell your home for the highest possible price ASAP

Bought with Jean K Garrell • Keller Williams Realty
"My job is to find and attract mastery-based agents to the office, protect the culture, and make sure everyone is happy! "
12 Terry Drive Suite 204, Newtown, Pennsylvania, 18940, United States






