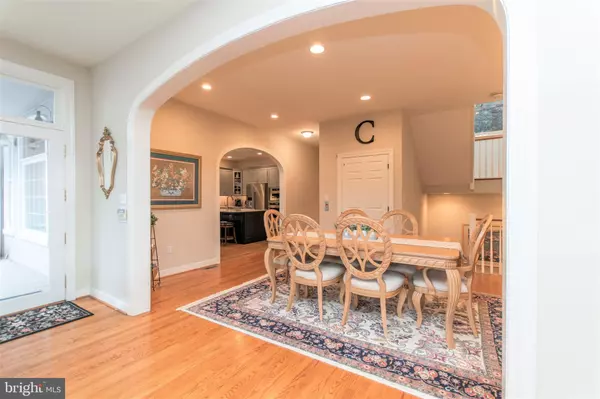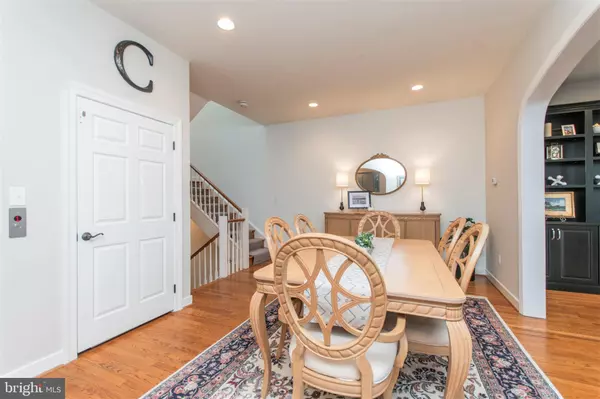$550,000
$569,000
3.3%For more information regarding the value of a property, please contact us for a free consultation.
3 Beds
4 Baths
SOLD DATE : 12/30/2020
Key Details
Sold Price $550,000
Property Type Townhouse
Sub Type Interior Row/Townhouse
Listing Status Sold
Purchase Type For Sale
Subdivision Rockland Mills
MLS Listing ID DENC509500
Sold Date 12/30/20
Style Traditional
Bedrooms 3
Full Baths 3
Half Baths 1
HOA Fees $842/mo
HOA Y/N Y
Originating Board BRIGHT
Year Built 1988
Annual Tax Amount $7,950
Tax Year 2020
Lot Dimensions 0.00 x 0.00
Property Description
Welcome to the sophisticated gated community of Rockland Mills on the scenic Brandywine River. High-style and low maintenance are found in this 3 bedroom, 3 and a half bath townhome which has been exquisitely renovated. A brand-new elevator, high ceilings, arched doorways, abundant light, hardwood floors, and private balconies are just some of the striking features. An expansive living room with brand new custom built-ins flanking a wood burning fireplace, leads to a large dining room, perfect for entertaining. Gracefully connected to the main living spaces is an all new eat-in kitchen (fully gutted in 2019) boasting granite countertops, stainless appliances including double wall ovens, a state of the art induction cooktop, and a stunning island with seating-- all with a view out over your large balcony. A skylit stairway ascends to the master suite with incredibly generous closet space, private balcony, and a well-appointed bath with double vanities, brand new large shower, and separate water closet. The second ensuite bedroom has abundant closet space with a professional organization system, and a private balcony. The lower level offers many possibilities to meet your needs- use as a den, home office, or third bedroom with its full bath, and separate outside access to a patio. A large two-car attached garage provides additional room for storage, as well as a spacious attic. New HVAC, carpets, painting, hot water heaters, and more mean nothing to do but move-in. Condo fees include water, sewer, common area maintenance, landscaping, exterior building maintenance, management, security, snow removal, trash, recycling, alarm system, etc. Park and river views, access for canoeing, kayaking and fishing, lush landscaping, and paths for walking, make this community simply outstanding. Dog walkers have endless nearby pathways to explore, and miles of trails can be found across the street at Brandywine Creek State Park. If you are ready for turnkey living, putting you minutes away from the shops and restaurants of Greenville and Concord Pike, state parks, golfing, and quick access to I-95, you've found your home.
Location
State DE
County New Castle
Area Brandywine (30901)
Zoning NCPUD
Interior
Interior Features Attic, Built-Ins, Ceiling Fan(s), Elevator, Kitchen - Eat-In, Kitchen - Island, Recessed Lighting, Skylight(s), Sprinkler System, Upgraded Countertops, Wood Floors
Hot Water Electric
Heating Heat Pump(s)
Cooling Central A/C
Fireplaces Number 1
Furnishings No
Fireplace Y
Heat Source Electric
Laundry Upper Floor
Exterior
Parking Features Garage - Front Entry, Garage Door Opener, Inside Access
Garage Spaces 2.0
Amenities Available Common Grounds, Gated Community, Jog/Walk Path, Security, Water/Lake Privileges
Water Access Y
View Creek/Stream, Park/Greenbelt, Trees/Woods
Accessibility Elevator
Attached Garage 2
Total Parking Spaces 2
Garage Y
Building
Story 3
Sewer Public Sewer
Water Public
Architectural Style Traditional
Level or Stories 3
Additional Building Above Grade, Below Grade
New Construction N
Schools
School District Brandywine
Others
Pets Allowed Y
HOA Fee Include All Ground Fee,Common Area Maintenance,Ext Bldg Maint,Lawn Maintenance,Management,Security Gate,Sewer,Snow Removal,Trash,Water,Alarm System
Senior Community No
Tax ID 06-087.00-016.C.0046
Ownership Condominium
Security Features Sprinkler System - Indoor,Smoke Detector,Security Gate
Horse Property N
Special Listing Condition Standard
Pets Allowed Cats OK, Dogs OK
Read Less Info
Want to know what your home might be worth? Contact us for a FREE valuation!

Our team is ready to help you sell your home for the highest possible price ASAP

Bought with Bert Green • RE/MAX Associates-Wilmington
"My job is to find and attract mastery-based agents to the office, protect the culture, and make sure everyone is happy! "
12 Terry Drive Suite 204, Newtown, Pennsylvania, 18940, United States






