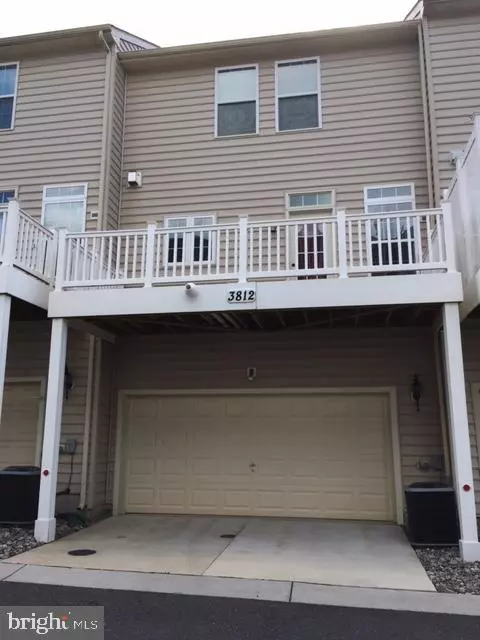$580,000
$610,000
4.9%For more information regarding the value of a property, please contact us for a free consultation.
4 Beds
3 Baths
2,310 SqFt
SOLD DATE : 03/31/2020
Key Details
Sold Price $580,000
Property Type Townhouse
Sub Type Interior Row/Townhouse
Listing Status Sold
Purchase Type For Sale
Square Footage 2,310 sqft
Price per Sqft $251
Subdivision Villages At Dakota Crossing
MLS Listing ID DCDC449262
Sold Date 03/31/20
Style Victorian
Bedrooms 4
Full Baths 2
Half Baths 1
HOA Fees $107/mo
HOA Y/N Y
Abv Grd Liv Area 1,680
Originating Board BRIGHT
Year Built 2012
Annual Tax Amount $3,902
Tax Year 2019
Lot Size 1,367 Sqft
Acres 0.03
Property Description
A stunningly modern home that has been well kept in the Villages at Dakota Crossing! Feel of suburbia within the city in a prime neighborhood with the convenience of the Shops at Dakota Crossing right across the street. Amenity-filled Fairgate model with spacious floor plan that offers: hardwood floors on entry level and living level * Bedroom/office on the first floor with large walk-in closet/storage room for reading books and office supplies* Rear load two-car garage with parking pad* Open gourmet kitchen with lots of cabinetry (featuring pull outs and a Lazy Suzy), Stainless steel GE appliances, walk-in pantry, and granite counters. *Spacious dining area that fits formal dining table. *Transom windows that fill rooms with sunlight and recessed lighting and French doors. *Gas fireplace in living room and pre-wiring for cable TV mount *Powder room on main level has hardwood floor and tall ceiling. *Master suite with vaulted ceiling and loft perfect for an additional sitting or exercise room, walk-in closet with plenty of shelving *Spa-like master bath with jetted soaking tub, separate shower and double vanity. * Second and third bedrooms with bath/shower combo. *Spacious composite deck * Short walk to the Shops at Dakota Crossing with Costco, Lowes, Chick-Fil-A, Starbucks, Dicks, Marshalls, plus more. *Walk to Fort Lincoln Park, tennis courts and recreation center with outdoor swimming pool. *Minutes from major thoroughfares. !t won t stay long!
Location
State DC
County Washington
Zoning R4
Interior
Interior Features Dining Area, Floor Plan - Open, Kitchen - Country, Kitchen - Island, Kitchen - Gourmet, Primary Bath(s), Soaking Tub, Spiral Staircase, Stall Shower, Upgraded Countertops, Walk-in Closet(s), Wood Floors, Built-Ins, WhirlPool/HotTub
Hot Water Natural Gas
Heating Central
Cooling Central A/C, Energy Star Cooling System
Fireplaces Number 1
Fireplaces Type Fireplace - Glass Doors
Equipment Dishwasher, Disposal, Dryer, Dryer - Electric, Dryer - Front Loading, Dryer - Gas, Energy Efficient Appliances, ENERGY STAR Clothes Washer, ENERGY STAR Dishwasher, ENERGY STAR Refrigerator, Exhaust Fan, Built-In Microwave, Oven - Self Cleaning, Oven/Range - Electric, Refrigerator, Stainless Steel Appliances, Washer - Front Loading
Fireplace Y
Window Features ENERGY STAR Qualified
Appliance Dishwasher, Disposal, Dryer, Dryer - Electric, Dryer - Front Loading, Dryer - Gas, Energy Efficient Appliances, ENERGY STAR Clothes Washer, ENERGY STAR Dishwasher, ENERGY STAR Refrigerator, Exhaust Fan, Built-In Microwave, Oven - Self Cleaning, Oven/Range - Electric, Refrigerator, Stainless Steel Appliances, Washer - Front Loading
Heat Source Natural Gas
Laundry Lower Floor
Exterior
Parking Features Garage Door Opener, Garage - Rear Entry
Garage Spaces 2.0
Water Access N
Accessibility None
Attached Garage 2
Total Parking Spaces 2
Garage Y
Building
Story Other
Sewer Public Sewer
Water Public
Architectural Style Victorian
Level or Stories Other
Additional Building Above Grade, Below Grade
New Construction N
Schools
School District District Of Columbia Public Schools
Others
Senior Community No
Tax ID 4327//0887
Ownership Fee Simple
SqFt Source Assessor
Acceptable Financing FHA, VA, Conventional
Listing Terms FHA, VA, Conventional
Financing FHA,VA,Conventional
Special Listing Condition Standard
Read Less Info
Want to know what your home might be worth? Contact us for a FREE valuation!

Our team is ready to help you sell your home for the highest possible price ASAP

Bought with Michael James Mathis • Keller Williams Capital Properties
"My job is to find and attract mastery-based agents to the office, protect the culture, and make sure everyone is happy! "
12 Terry Drive Suite 204, Newtown, Pennsylvania, 18940, United States






