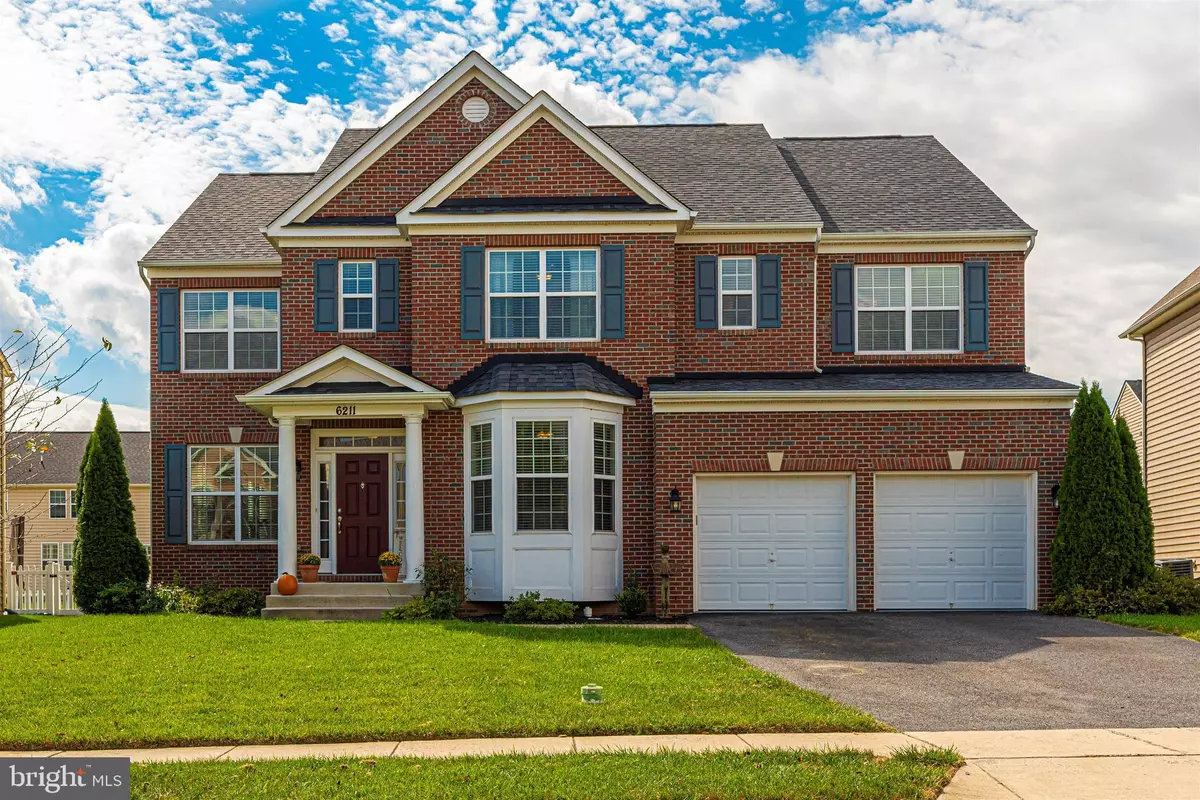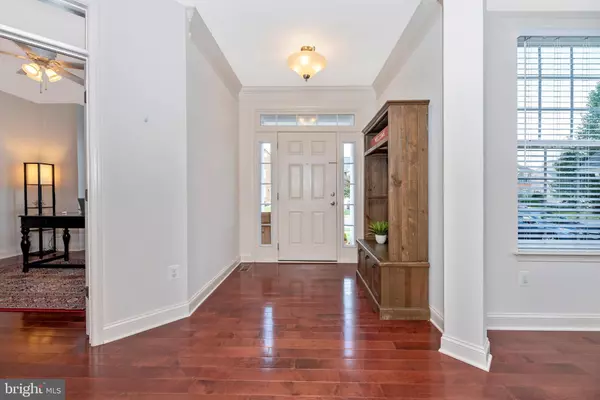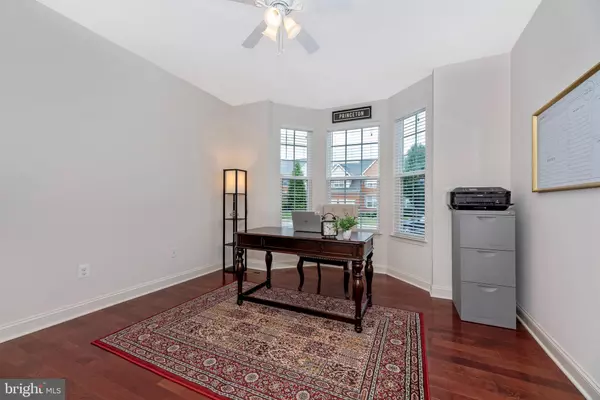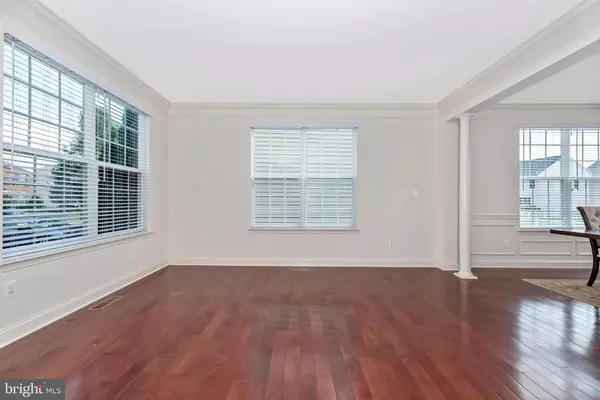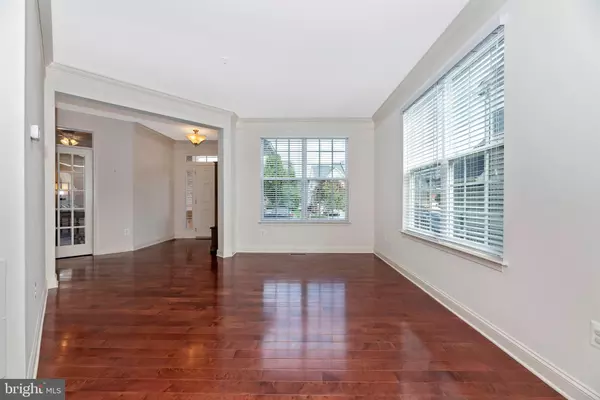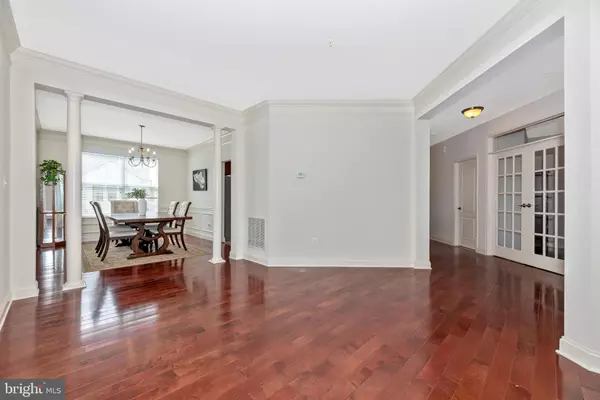$560,000
$559,900
For more information regarding the value of a property, please contact us for a free consultation.
5 Beds
5 Baths
4,628 SqFt
SOLD DATE : 11/13/2020
Key Details
Sold Price $560,000
Property Type Single Family Home
Sub Type Detached
Listing Status Sold
Purchase Type For Sale
Square Footage 4,628 sqft
Price per Sqft $121
Subdivision Linton At Ballenger
MLS Listing ID MDFR271472
Sold Date 11/13/20
Style Colonial
Bedrooms 5
Full Baths 4
Half Baths 1
HOA Fees $72/qua
HOA Y/N Y
Abv Grd Liv Area 3,628
Originating Board BRIGHT
Year Built 2012
Annual Tax Amount $6,327
Tax Year 2020
Lot Size 7,907 Sqft
Acres 0.18
Property Description
WOW! 4,600+ square feet of open concept living! Enjoy gleaming hardwood flooring, crown moldings, and all the bumpouts! The gourmet kitchen is a chef's dream with a gas cooktop, double wall ovens, granite counters, tile backsplash, and plenty of cabinets for storage! The spacious family room has a gas fireplace and opens to the sunroom - the lighting is impeccable any time of day! A main level office is perfect for working from home. Upstairs find a massive owners suite complete with a reading nook, two walk-in closets, and a spa bath. 2 additional bedrooms connect with a Jack-and-Jill bathroom and the 4th bedroom has its own en-suite bath! The fully finished lower level rec room is currently set up as a bedroom and living room - let your imagination run wild! There is also a bonus finished 5th bedroom with egress window, walk-in closet and full bath! Lastly, entertain in style on the gorgeous paver patio and fenced-in yard! All of this with amazing neighborhood amenities, easy commuting access and nearby shopping and entertainment! Welcome Home!
Location
State MD
County Frederick
Zoning 999
Rooms
Other Rooms Living Room, Dining Room, Primary Bedroom, Bedroom 2, Bedroom 3, Bedroom 4, Bedroom 5, Kitchen, Family Room, Foyer, Sun/Florida Room, Laundry, Office, Recreation Room, Storage Room, Bathroom 2, Bathroom 3, Primary Bathroom
Basement Fully Finished
Interior
Interior Features Floor Plan - Open, Kitchen - Gourmet, Soaking Tub, Walk-in Closet(s)
Hot Water Natural Gas
Heating Forced Air
Cooling Central A/C
Flooring Hardwood, Ceramic Tile, Carpet
Fireplaces Number 1
Equipment Built-In Microwave, Dishwasher, Disposal, Dryer - Front Loading, Energy Efficient Appliances, Oven/Range - Gas, Refrigerator, Stainless Steel Appliances, Washer - Front Loading, Water Heater
Window Features Low-E
Appliance Built-In Microwave, Dishwasher, Disposal, Dryer - Front Loading, Energy Efficient Appliances, Oven/Range - Gas, Refrigerator, Stainless Steel Appliances, Washer - Front Loading, Water Heater
Heat Source Natural Gas
Laundry Upper Floor
Exterior
Exterior Feature Patio(s)
Parking Features Garage - Front Entry
Garage Spaces 4.0
Fence Vinyl
Amenities Available Fitness Center, Pool - Outdoor
Water Access N
Roof Type Architectural Shingle
Accessibility Other
Porch Patio(s)
Attached Garage 2
Total Parking Spaces 4
Garage Y
Building
Story 3
Sewer Public Sewer
Water Public
Architectural Style Colonial
Level or Stories 3
Additional Building Above Grade, Below Grade
Structure Type 9'+ Ceilings,Tray Ceilings
New Construction N
Schools
School District Frederick County Public Schools
Others
Senior Community No
Tax ID 1123459000
Ownership Fee Simple
SqFt Source Assessor
Acceptable Financing Conventional, Cash, FHA, VA
Horse Property N
Listing Terms Conventional, Cash, FHA, VA
Financing Conventional,Cash,FHA,VA
Special Listing Condition Standard
Read Less Info
Want to know what your home might be worth? Contact us for a FREE valuation!

Our team is ready to help you sell your home for the highest possible price ASAP

Bought with Torri C Scales • RE/MAX Plus
"My job is to find and attract mastery-based agents to the office, protect the culture, and make sure everyone is happy! "
12 Terry Drive Suite 204, Newtown, Pennsylvania, 18940, United States

