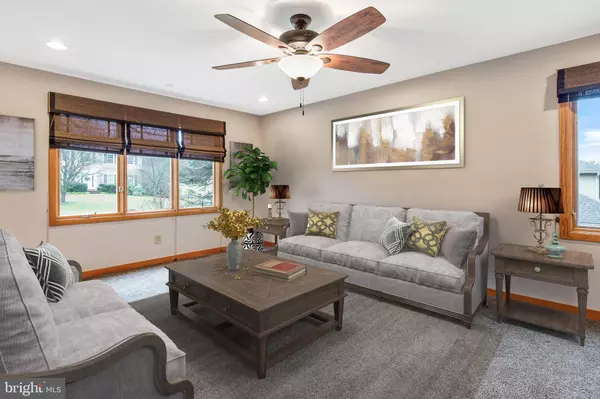$491,000
$474,900
3.4%For more information regarding the value of a property, please contact us for a free consultation.
4 Beds
3 Baths
3,158 SqFt
SOLD DATE : 04/27/2020
Key Details
Sold Price $491,000
Property Type Single Family Home
Sub Type Detached
Listing Status Sold
Purchase Type For Sale
Square Footage 3,158 sqft
Price per Sqft $155
Subdivision Belle Terre
MLS Listing ID DENC495588
Sold Date 04/27/20
Style Contemporary
Bedrooms 4
Full Baths 2
Half Baths 1
HOA Fees $12/ann
HOA Y/N Y
Abv Grd Liv Area 3,158
Originating Board BRIGHT
Year Built 1989
Annual Tax Amount $4,840
Tax Year 2019
Lot Size 0.730 Acres
Acres 0.73
Lot Dimensions 100.00 x 250.30
Property Description
Rarely available 4 bedroom home in Belle Terre, that has been meticulously maintained and thoughtfully updated. The floor plan is classic with a front to back living & dining room that allows abundant entertaining options. The eat in kitchen is part of a very open plan that includes the dining room, family room and sunroom, with French Doors leading to an oversized deck. The newer custom kitchen is a showpiece with a large center island, stainless wall oven & microwave in higher end cabinetry, slow close drawers, desk area and granite counters. The 2nd floor master bedroom is spacious with a double entry walk in closet and 4 piece bath including a jetted tub. The 3 other bedrooms are all very good size and share a classic hall bath with a large vanity, tiled walls & tub surround. The basement is a walkout and affords endless possibilities to finish, knowing that the original owners installed a complete french drain system. HVAC was replaced in 2014 and Hardie Plank was recently added to the exterior, showcasing a professionally landscaped almost 3/4 acre lot. New garage openers, reverse osmosis water filtration & smart home system controls climate & lighting.
Location
State DE
County New Castle
Area Hockssn/Greenvl/Centrvl (30902)
Zoning NC21
Rooms
Other Rooms Living Room, Dining Room, Primary Bedroom, Bedroom 2, Bedroom 3, Bedroom 4, Kitchen, Family Room, Sun/Florida Room, Laundry
Basement Full, Unfinished, Sump Pump, Drainage System, Walkout Level
Interior
Interior Features Window Treatments, Ceiling Fan(s), Floor Plan - Open, Kitchen - Gourmet, Kitchen - Island, Walk-in Closet(s), Tub Shower, Stall Shower, Primary Bath(s), Recessed Lighting, Skylight(s)
Hot Water Electric
Heating Heat Pump(s)
Cooling Central A/C
Flooring Ceramic Tile, Carpet, Slate
Fireplaces Number 1
Fireplaces Type Stone, Equipment
Equipment Exhaust Fan, Range Hood, Cooktop, Oven - Wall, Refrigerator, Icemaker, Dishwasher, Disposal, Microwave, Oven - Self Cleaning, Washer, Dryer, Water Heater, Energy Efficient Appliances, Stainless Steel Appliances
Fireplace Y
Appliance Exhaust Fan, Range Hood, Cooktop, Oven - Wall, Refrigerator, Icemaker, Dishwasher, Disposal, Microwave, Oven - Self Cleaning, Washer, Dryer, Water Heater, Energy Efficient Appliances, Stainless Steel Appliances
Heat Source Electric
Laundry Main Floor
Exterior
Exterior Feature Deck(s), Porch(es)
Parking Features Garage Door Opener
Garage Spaces 2.0
Water Access N
Roof Type Asphalt
Accessibility None
Porch Deck(s), Porch(es)
Attached Garage 2
Total Parking Spaces 2
Garage Y
Building
Lot Description Front Yard, Landscaping, Level, Rear Yard, SideYard(s)
Story 2
Sewer Public Sewer
Water Public
Architectural Style Contemporary
Level or Stories 2
Additional Building Above Grade, Below Grade
Structure Type Dry Wall,2 Story Ceilings
New Construction N
Schools
Elementary Schools Cooke
Middle Schools Dupont H
High Schools Mckean
School District Red Clay Consolidated
Others
Senior Community No
Tax ID 08-019.30-031
Ownership Fee Simple
SqFt Source Assessor
Security Features Smoke Detector,Security System
Special Listing Condition Standard
Read Less Info
Want to know what your home might be worth? Contact us for a FREE valuation!

Our team is ready to help you sell your home for the highest possible price ASAP

Bought with Neel Barua • BHHS Fox & Roach-Christiana
"My job is to find and attract mastery-based agents to the office, protect the culture, and make sure everyone is happy! "
12 Terry Drive Suite 204, Newtown, Pennsylvania, 18940, United States






