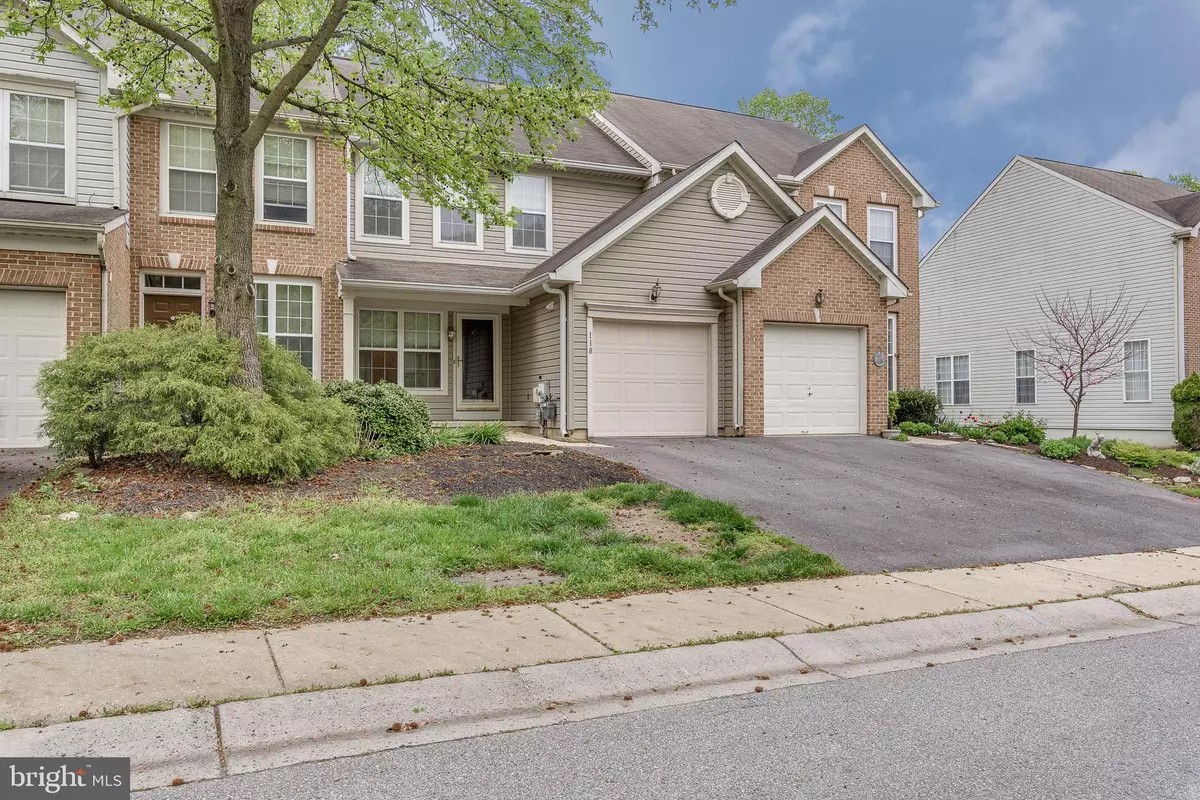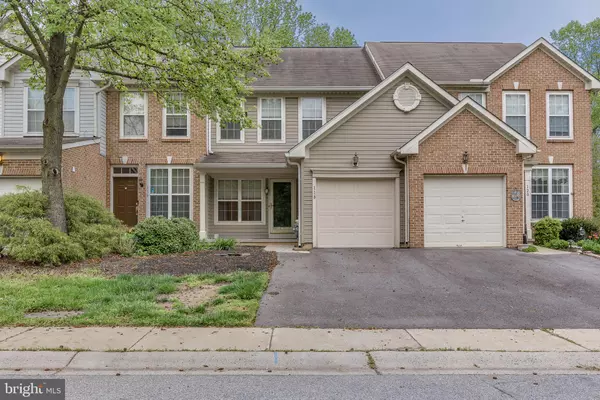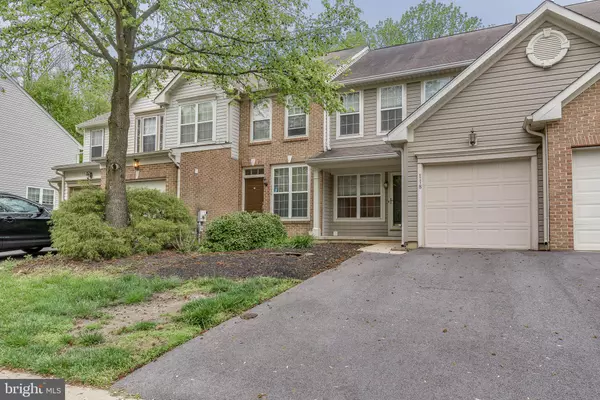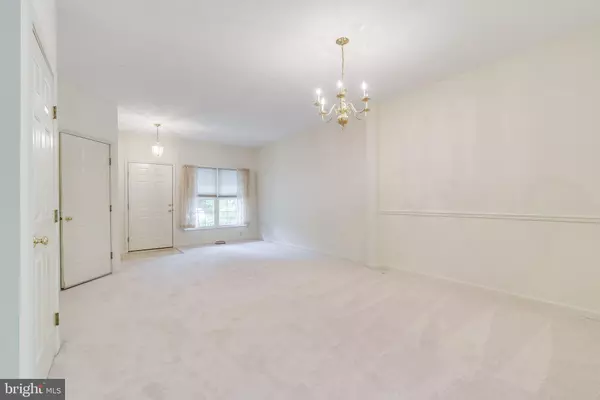$300,000
$305,000
1.6%For more information regarding the value of a property, please contact us for a free consultation.
2 Beds
3 Baths
2,311 SqFt
SOLD DATE : 07/07/2020
Key Details
Sold Price $300,000
Property Type Townhouse
Sub Type Interior Row/Townhouse
Listing Status Sold
Purchase Type For Sale
Square Footage 2,311 sqft
Price per Sqft $129
Subdivision Limestone Hills
MLS Listing ID DENC500798
Sold Date 07/07/20
Style Traditional
Bedrooms 2
Full Baths 2
Half Baths 1
HOA Fees $22/ann
HOA Y/N Y
Abv Grd Liv Area 1,925
Originating Board BRIGHT
Year Built 1996
Annual Tax Amount $3,241
Tax Year 2019
Lot Size 2,178 Sqft
Acres 0.05
Lot Dimensions 22.00 x 101.40
Property Description
Welcome to 118 Yardley Place Hockessin the highly sought after community of Limestone Hills ,which is a rare find. This fine property is in a premium location within the community sitting on a very lightly traveled street. The moment you enter you will notice brand new carpeting in the main living area, 9ft high ceilings that will invite you inside.The eat-in kitchen/sun room is open with lots of natural sunlight,and offers an abundance of 42 cabinets and counter space with a center island. The living and dining rooms are part of a very open floor plan that features a rear slider to a lovely deck overlooking trees that are absolutely breath taking. This is the perfect place to spend quality time on those sunny days & nights.The upstairs master bedroom is extremely spacious and features a very large master bath and walk-in closet. The 2cd bedroom is just as roomy and another full hall bath. The lower level is very nicely done and provides a space that is perfect for gathering family or friends for those fun and game times . The finished area here is vast and to top it off there is still an abundance of storage space, With an Outside entrance that backs to trees and offers privacy galore. This location is convenient to shopping centers,restaurants and main routes. Make this the home you ve been waiting for!!
Location
State DE
County New Castle
Area Hockssn/Greenvl/Centrvl (30902)
Zoning NCPUD
Rooms
Other Rooms Living Room, Dining Room, Primary Bedroom, Bedroom 2, Kitchen, Family Room, Laundry, Other
Basement Full, Fully Finished
Interior
Interior Features Butlers Pantry, Kitchen - Eat-In, Kitchen - Island, Dining Area, Carpet
Hot Water Natural Gas
Heating Forced Air
Cooling Central A/C
Flooring Fully Carpeted
Furnishings No
Fireplace N
Window Features Double Hung,Double Pane,Insulated,Screens
Heat Source Natural Gas
Laundry Lower Floor
Exterior
Parking Features Garage - Front Entry
Garage Spaces 2.0
Water Access N
Roof Type Asphalt
Accessibility >84\" Garage Door
Attached Garage 1
Total Parking Spaces 2
Garage Y
Building
Story 2
Sewer Public Sewer
Water Public
Architectural Style Traditional
Level or Stories 2
Additional Building Above Grade, Below Grade
Structure Type Dry Wall
New Construction N
Schools
School District Red Clay Consolidated
Others
Senior Community No
Tax ID 08-024.40-206
Ownership Fee Simple
SqFt Source Assessor
Acceptable Financing FHA, Cash, VA, Conventional
Horse Property N
Listing Terms FHA, Cash, VA, Conventional
Financing FHA,Cash,VA,Conventional
Special Listing Condition Standard
Read Less Info
Want to know what your home might be worth? Contact us for a FREE valuation!

Our team is ready to help you sell your home for the highest possible price ASAP

Bought with Monica H Bush • Patterson-Schwartz - Greenville
"My job is to find and attract mastery-based agents to the office, protect the culture, and make sure everyone is happy! "
12 Terry Drive Suite 204, Newtown, Pennsylvania, 18940, United States






